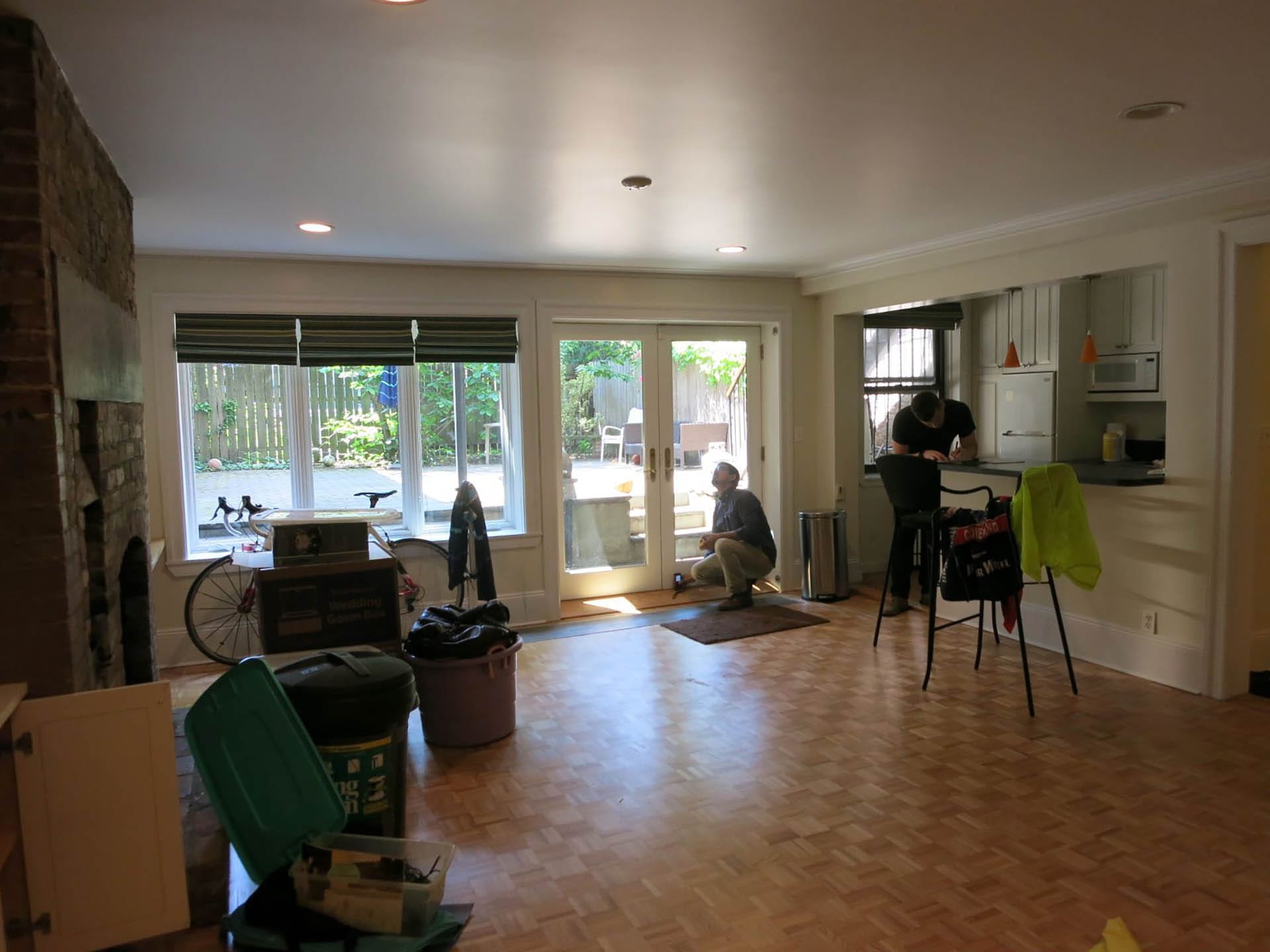Before & After: Thoughtful Changes to a 25-Foot-Wide Townhouse
This unique project posed many interesting challenges and details structurally, programmatically, and aesthetically. Upon purchasing the 25-foot-wide brownstone, the owners came to us. They were charmed by the house’s existing historic details, but knew updates and repairs were necessary to fit the needs of their growing family.

.jpg)
This allowed us to maximize the ceiling height and increase natural light with floor-to-ceiling doors and large, double hung windows.


This open space is used as a large family room for casual hangouts, entertaining, and the children’s playroom. Expansive glazing created both a visual and physical connection from the garden and parlor levels to the rear yard.


While the rear of the house was updated for modern living, we preserved scale and detail at the front of the parlor floor. Connecting these two spaces is a hand-painted hallway, expertly mirroring stained wood grain.
To combine the house’s past with the current needs of the owners, the historic details at the front of the house were restored.



