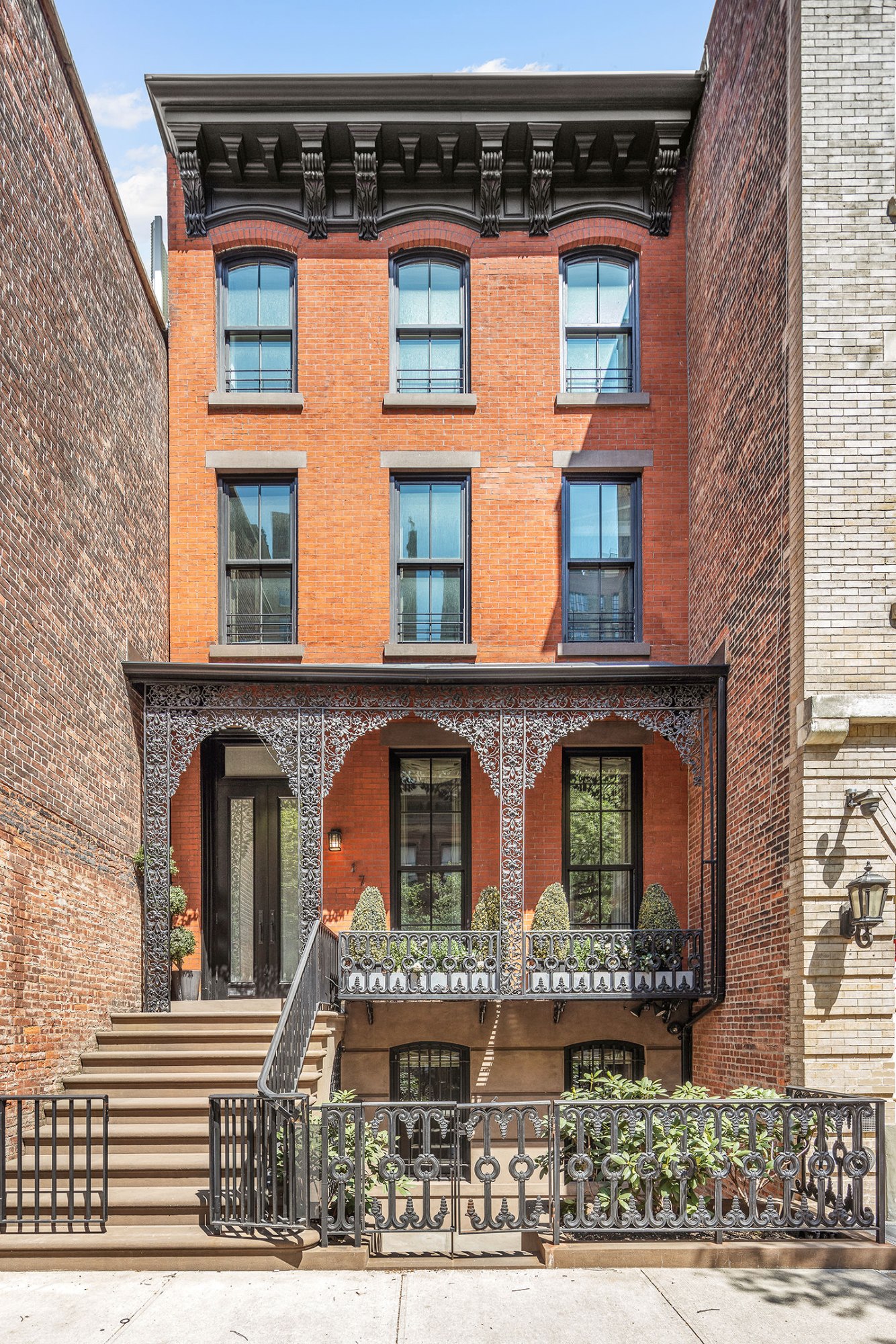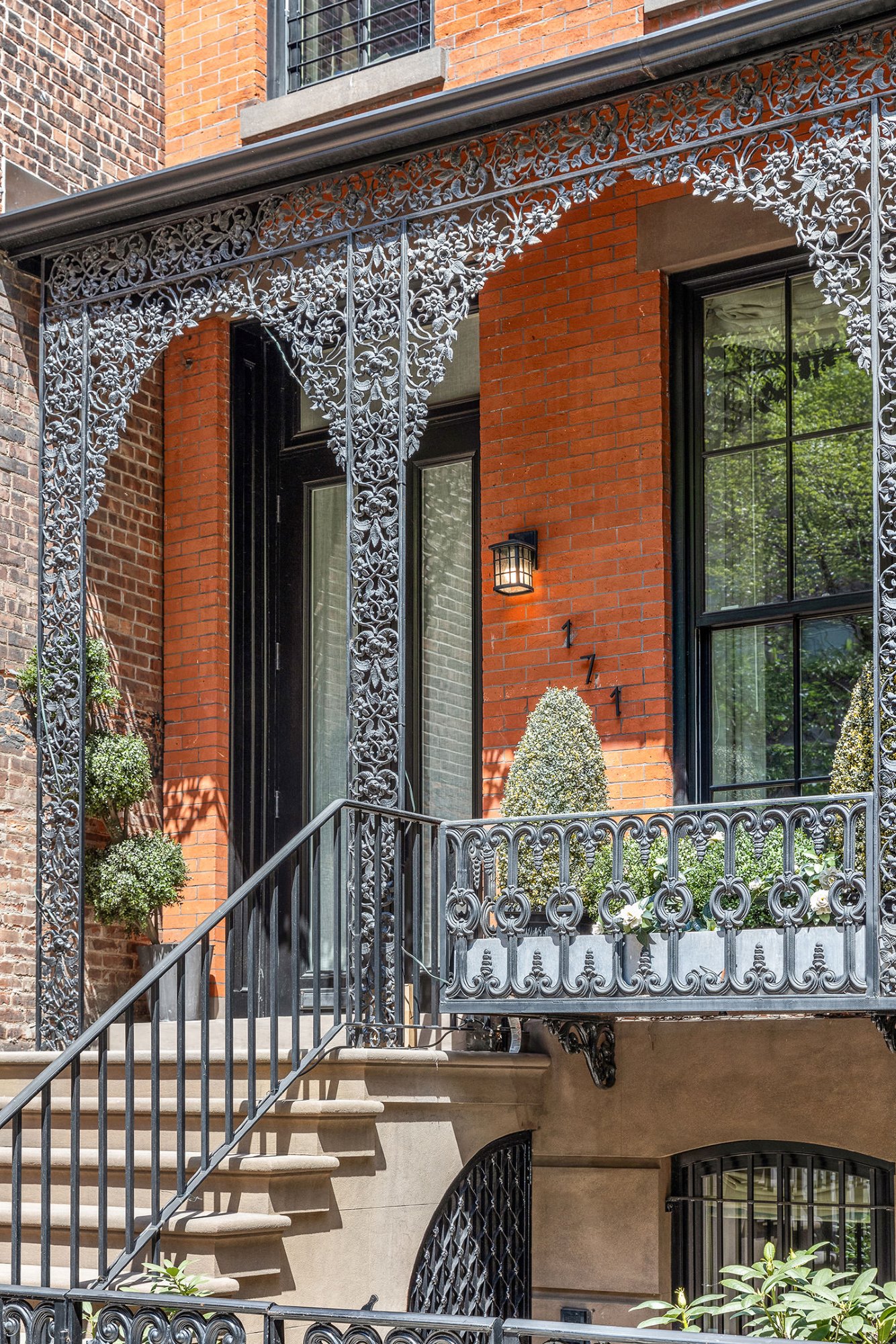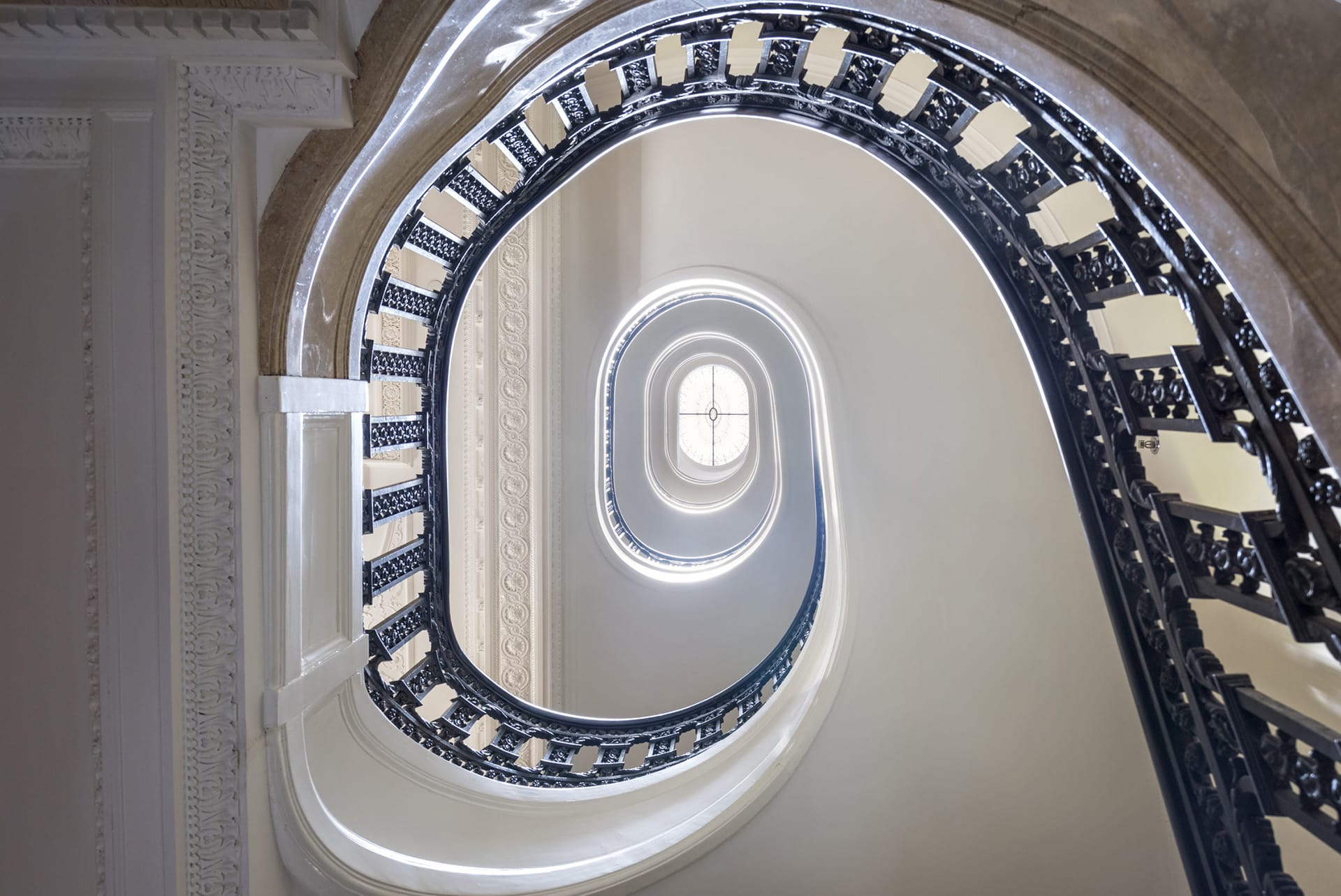Facade Transformation Unlocks Italianate Charm
Removing a small, one-story addition that created a dark, awkward garden-level entrance and recreating the Italianate house's original stoop not only brought this Upper East Side townhouse back to its original grandeur, but unlocked the options for what is now an open and light-filled interior.

.jpg)
.jpg)

The home was built in 1860, as one of a group Italianate rowhouses. Throughout the 19th and 20th centuries, the block transformed from primarily residential, to commercial, and then back again to primarily residential. This house is one of two surviving Italianate rowhouses on the historic block. Its companion, two doors down, was designed as a Landmark site in 1980.
The house was altered in 1924 by Electus D. Litchfield, a major figure in the 20th-century's urban planning movement. After that, subsequent alterations and additions took the home further and further away from its original character. When restoring the home, our goal was to bring the two sister houses back into alignment.
Restoration of the front façade involved a careful balance of removing nonoriginal elements, restoring existing original details, and recreating the elements that had been removed. We removed the brick-enclosed entrance portico, doors, areaway wall, and metal fence, replacing them with a cementitious brownstone stoop, paired parlor floor entrance doors and an iron areaway fence.
It was a pleasure to collaborate with MLZ General Construction, as well as artisans in both masonry and restorative ironwork. Throughout the process, we worked closely with the Landmarks Preservation Commission and our team to bring the original detail back and ensure that the elements we removed were not part of the architectural character of the building.
The house is currently on the market via Chase Landow of Serhant. To take a peek into the interiors, check out the listing here!

.jpg)
.jpg)
