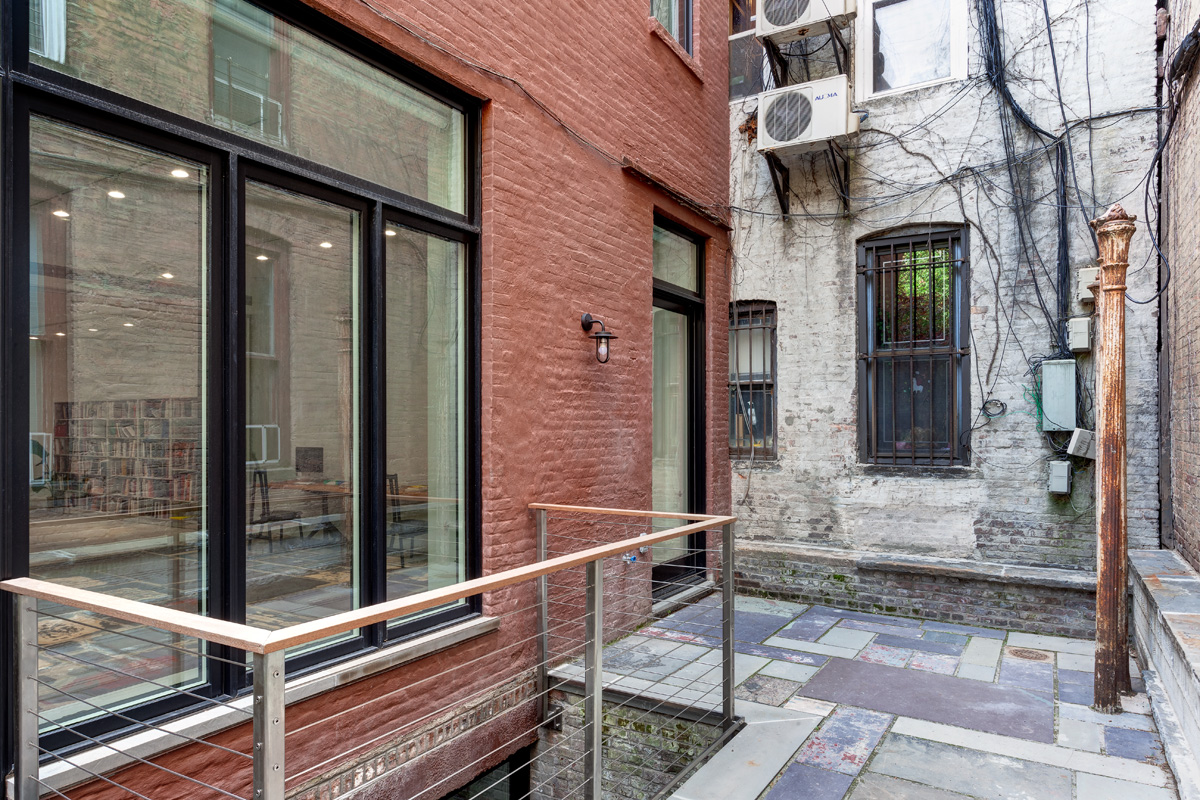
Asia Art Archive in America
.jpg)
This project began the fourth chapter of the building's 130-year life. Originally constructed as a carriage house in 1886, the building was converted into a commercial auto garage in the early 1900s. From the 1960s until it was purchased by Asia Art Archive in America, artists John and Richanda Rhoden lived, worked, and created in the building.

.jpg)
.jpg)

The elevator shaft and steel guide rails, flooring materials, and numerous elements of original industrial hardware from the garage and foundry where John Rhoden cast sculpture are incorporated, some integrally and some as decorative accents.

The stair design was carefully composed to refer to parts of an elevator, giving it a strong presence that, like an elevator, is held lightly with cable-like structures.
.jpg)

.jpg)
.jpg)
.jpg)
Most of the elements of the facade were retained, protected, and refurbished. Exterior finishes were carefully restored or refinished for optimal weather management and breathability.



.jpg)
-
- Peter Peirce
-
- The Brooklyn Daily Eagle
-
- Dynamic Reconstruction
-
Photography
-
Featured in
-
Collaborators
In the News
Asia Art Archive in America Receives Lucy G. Moses Award


.jpg)



.jpg)