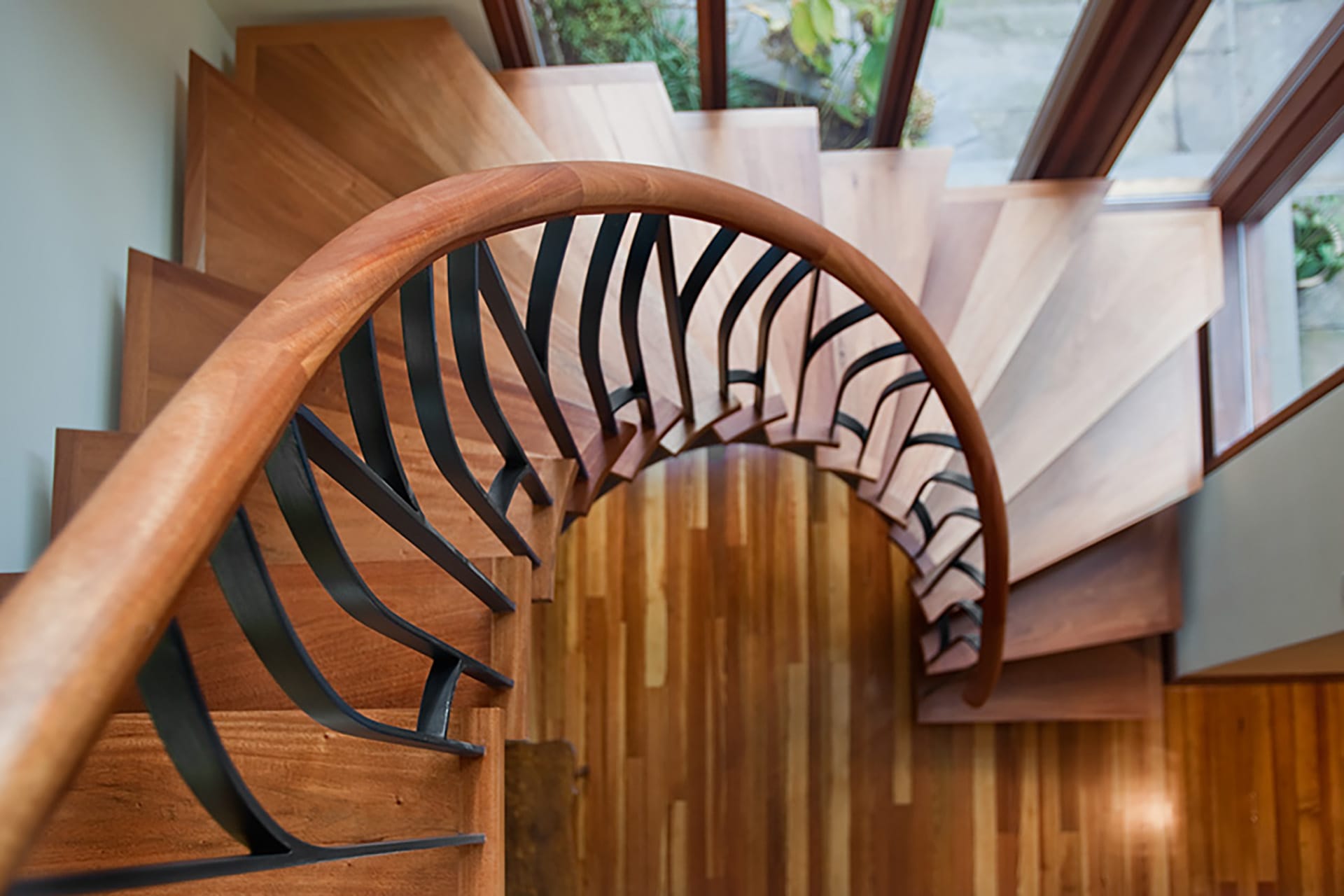Before & After: Balancing Act in Brooklyn
Design
Our clients had dreams of recycling some of the quirks of this Greenpoint building into an updated, more functional home. Previously a three-family house, we highlighted a number of clues to the building's history within the new design.
After


Before

For the façade, our client was looking for an organic material that would patina and eventually feel comfortably lived-in. To achieve this, we rabbeted clear cedar planks together for a flush, clean appearance. A new areaway in the front yard allows direct access to the lowest level and significantly more natural light.
After


Before

Just as all projects have unexpected challenges, this was no exception. Once we exposed the existing structure, almost every part of the building requires significant repair - foundation walls, perimeter walls, floor joists, and roof framing.
After


Before

We discovered the perimeter walls were constructed with wood framing and brick infill. Luckily, we could salvage the brick to create a new double-height entry space infilled between the two-story structural LVLs.
After


Before

After sanding and refinishing, we reused the original wide plank pine subfloors on the first floor and kitchen. With careful selection of natural materials and reuse of original character, we were able to create a modern home with lots of history to share.


