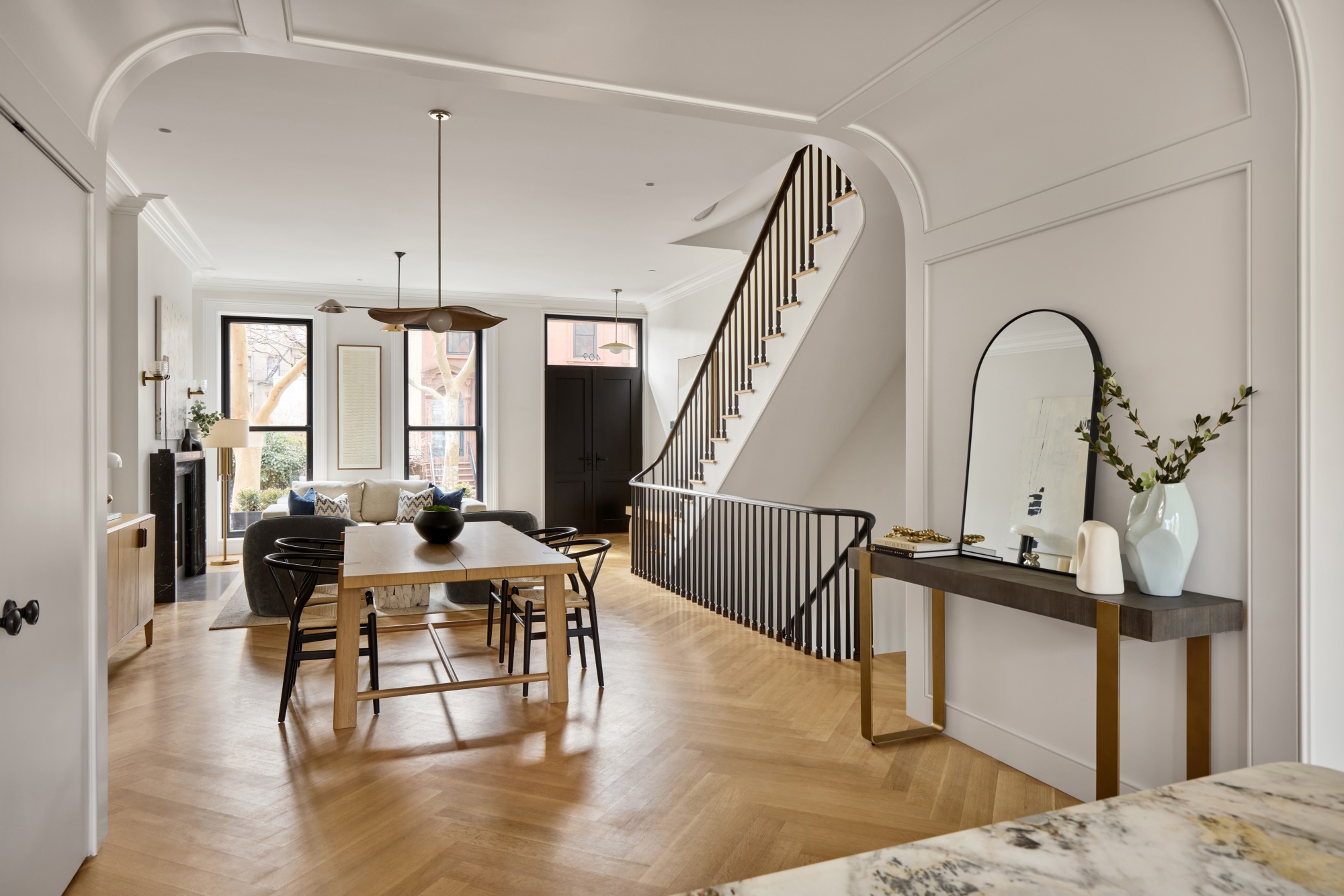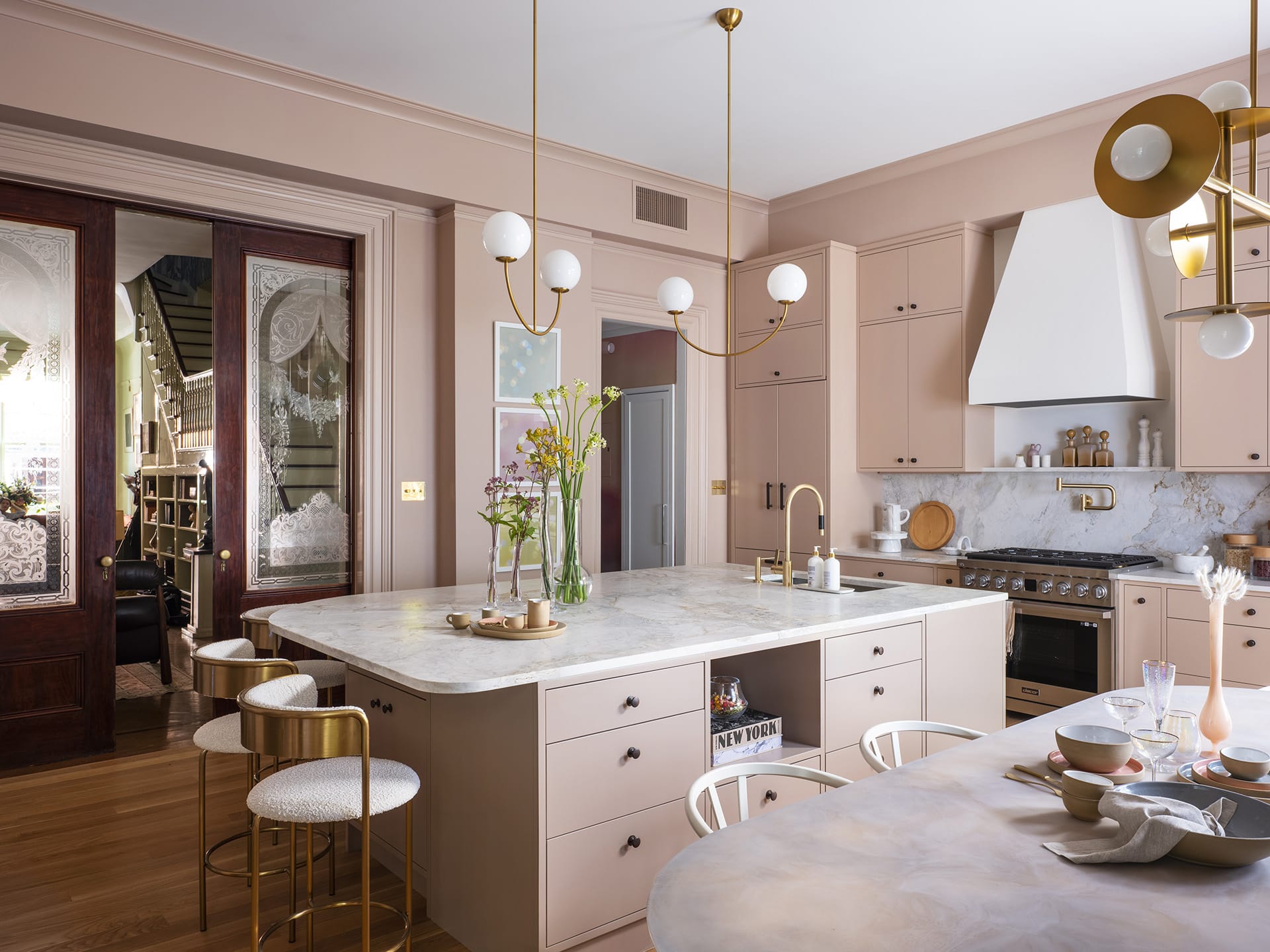
Wood Framed Townhouse

Our client came to us with great excitement to bring this home back to life and pay respect to its venerable history. The wood-framed, freestanding house sits just outside a Landmarked District. This allowed our designs to integrate old and new elements into the house, creating a highly functional home without wiping the history of the building.





Note from the Architect
Passive measures and a rooftop solar array reduced the home's carbon footprint, resulting in a decrease in heating and cooling demand and increasing building longevity.



Original wide plank subfloors at the parlor were sanded and refinished to recall the centuries-long history of the home. Reclaimed white pine, sourced from the neighborhood, was used for the fireplace mantel and shelving. We uncovered the original masonry fireproofing when we opened up the walls, a surprise that we incorporated into the double-height foyer.
.jpg)
.jpg)





-
- Groundworks, Inc.
- TPG Construction
- Brooklyn Solarworks
-
- Adam Kane Macchia
-
- e-Architect
- Archello
-
Collaborators
-
Photography
-
Featured in


.jpg)



