
Sackett Street Passive House
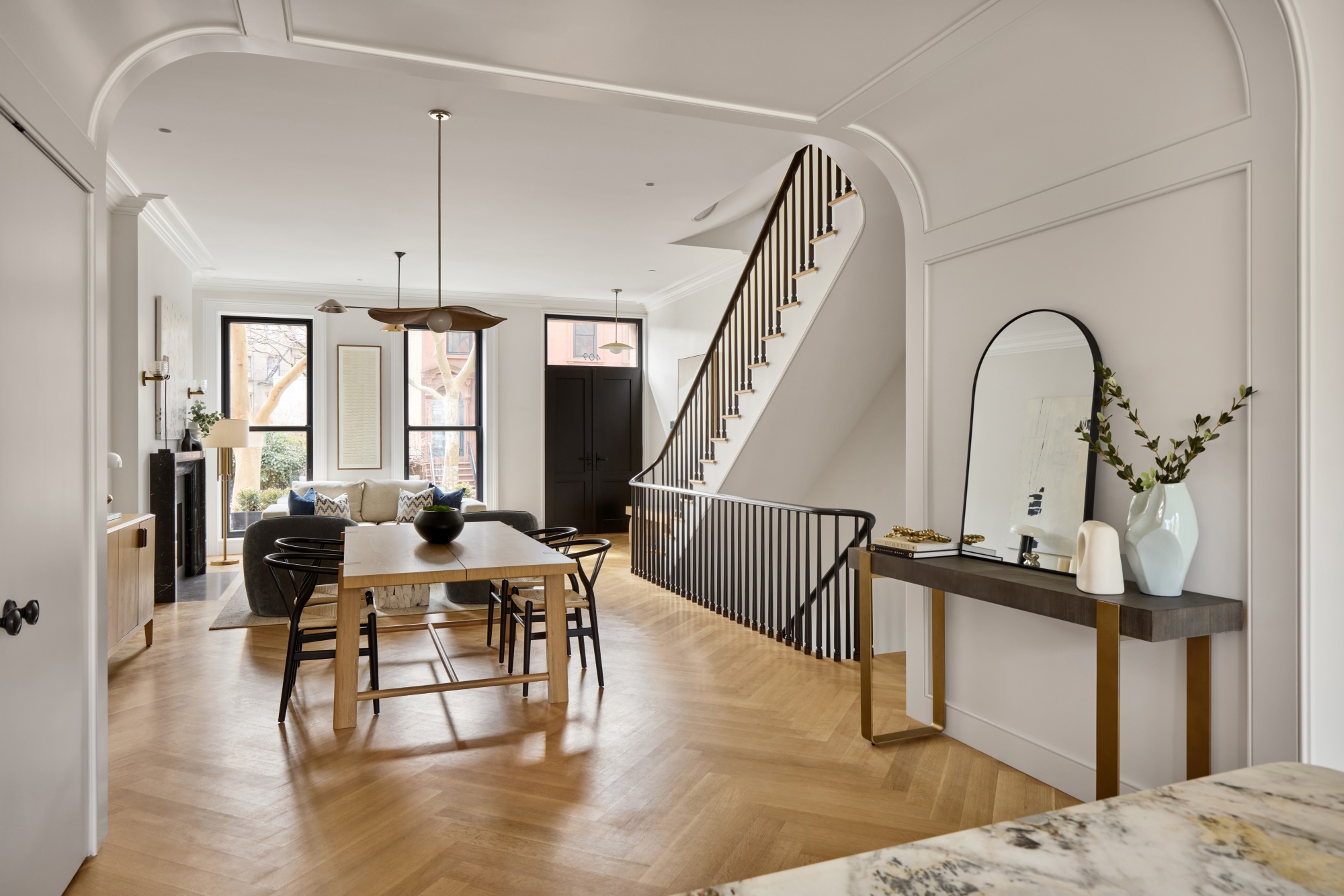
In this Brooklyn passive house, our goal was to create a home that felt like a true sanctuary, with healthy interiors and elegant spatial relationships. We strove to ensure that every corner of the home, from the cellar to the top floor, contained well-designed, comfortable spaces that seamlessly connect with one another. Throughout the home, we seamlessly blended traditional features like crown molding and herringbone floors with contemporary details.
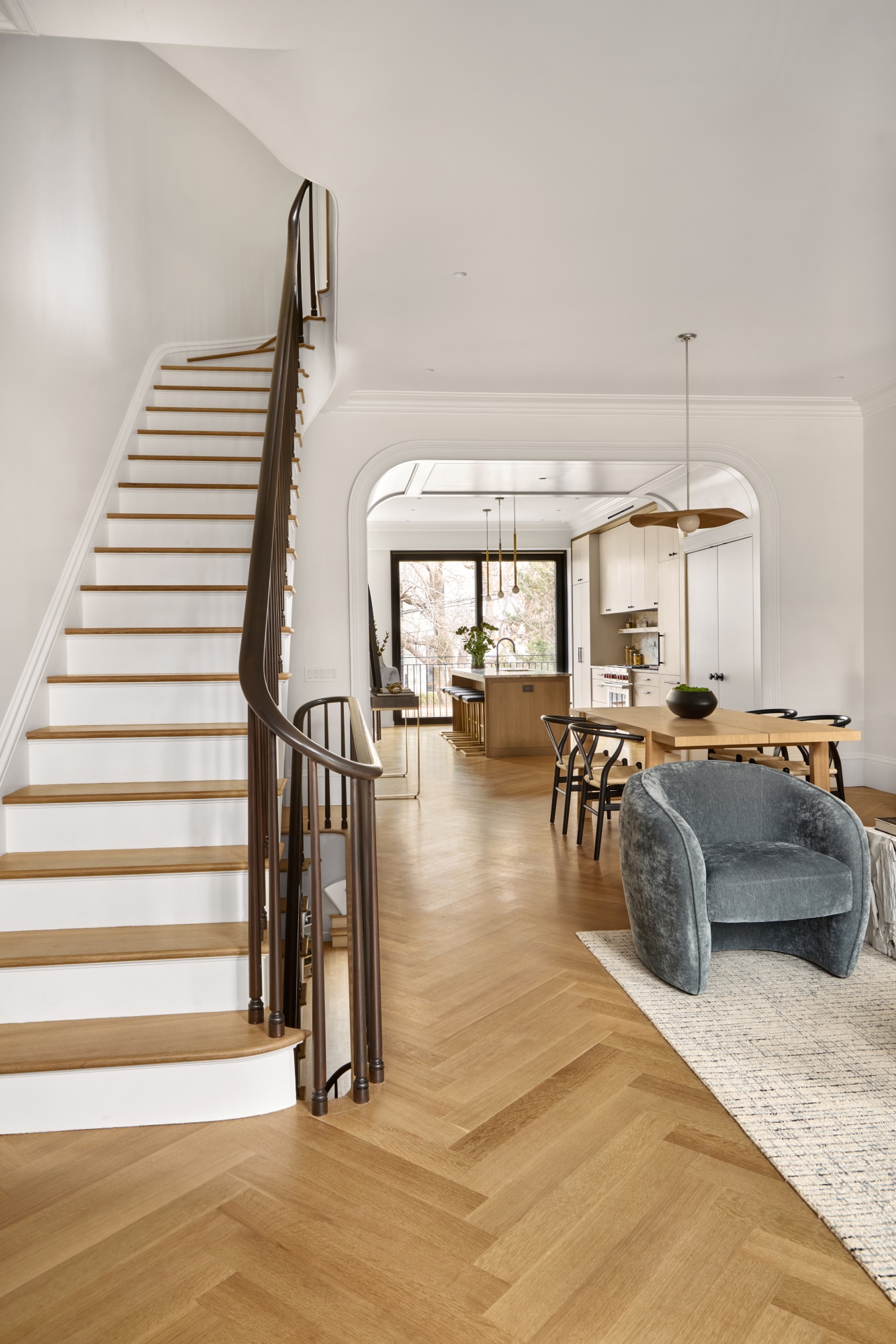
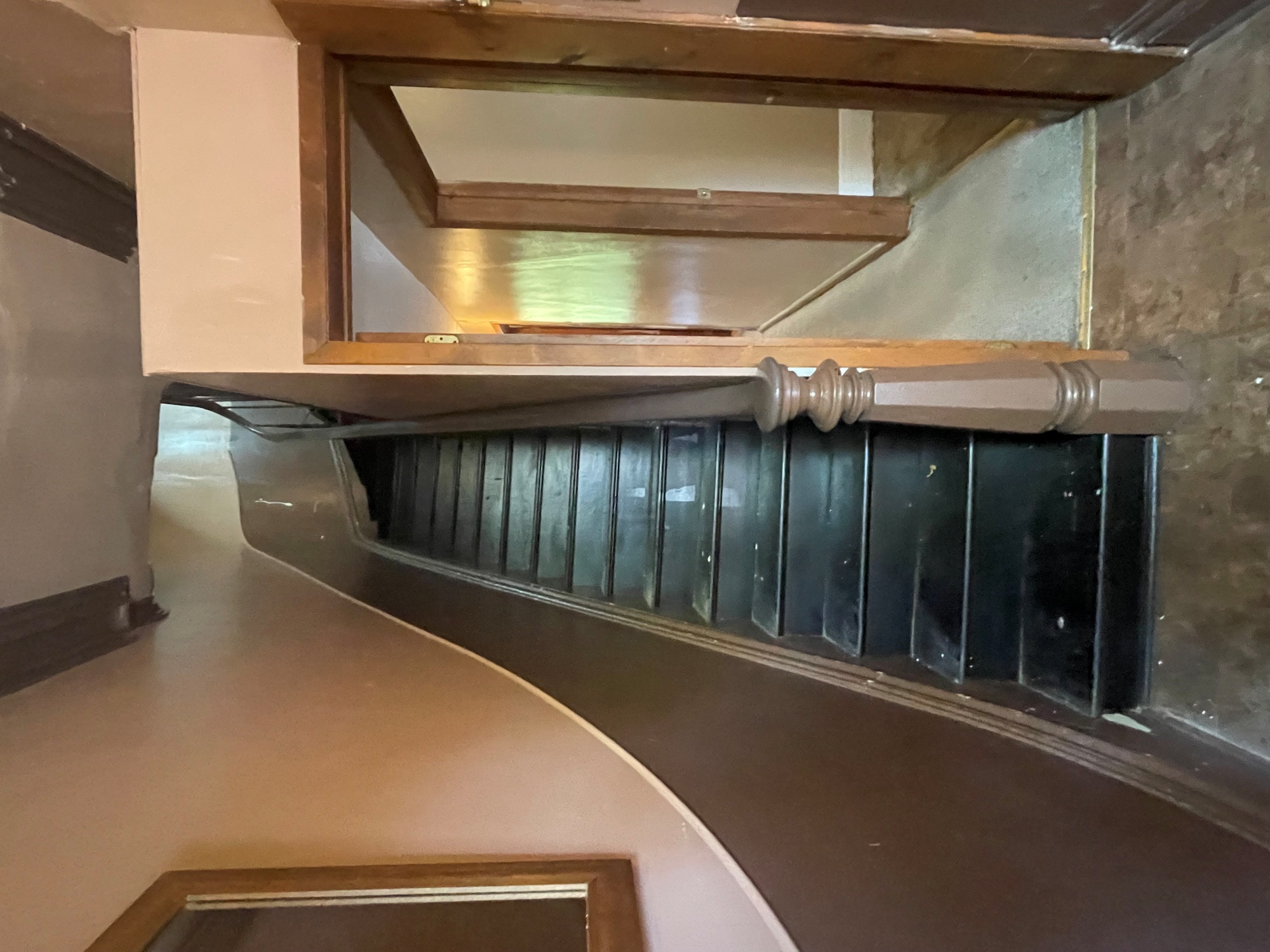
.jpg)
-before.jpg)
At the informal living space in the rear of the garden level, the clients suggested we drop the floorplate a few steps, creating impressive ceiling heights.
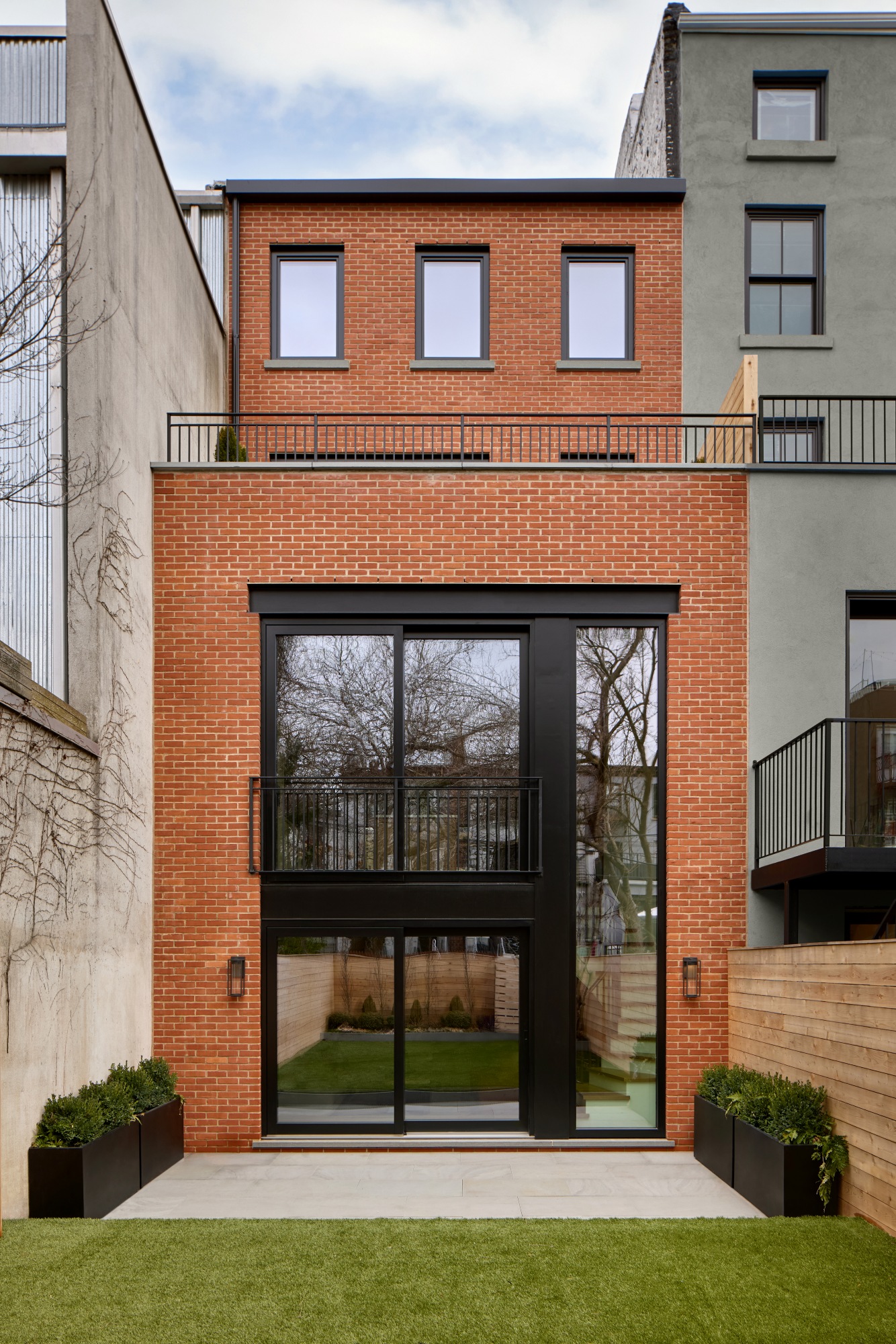
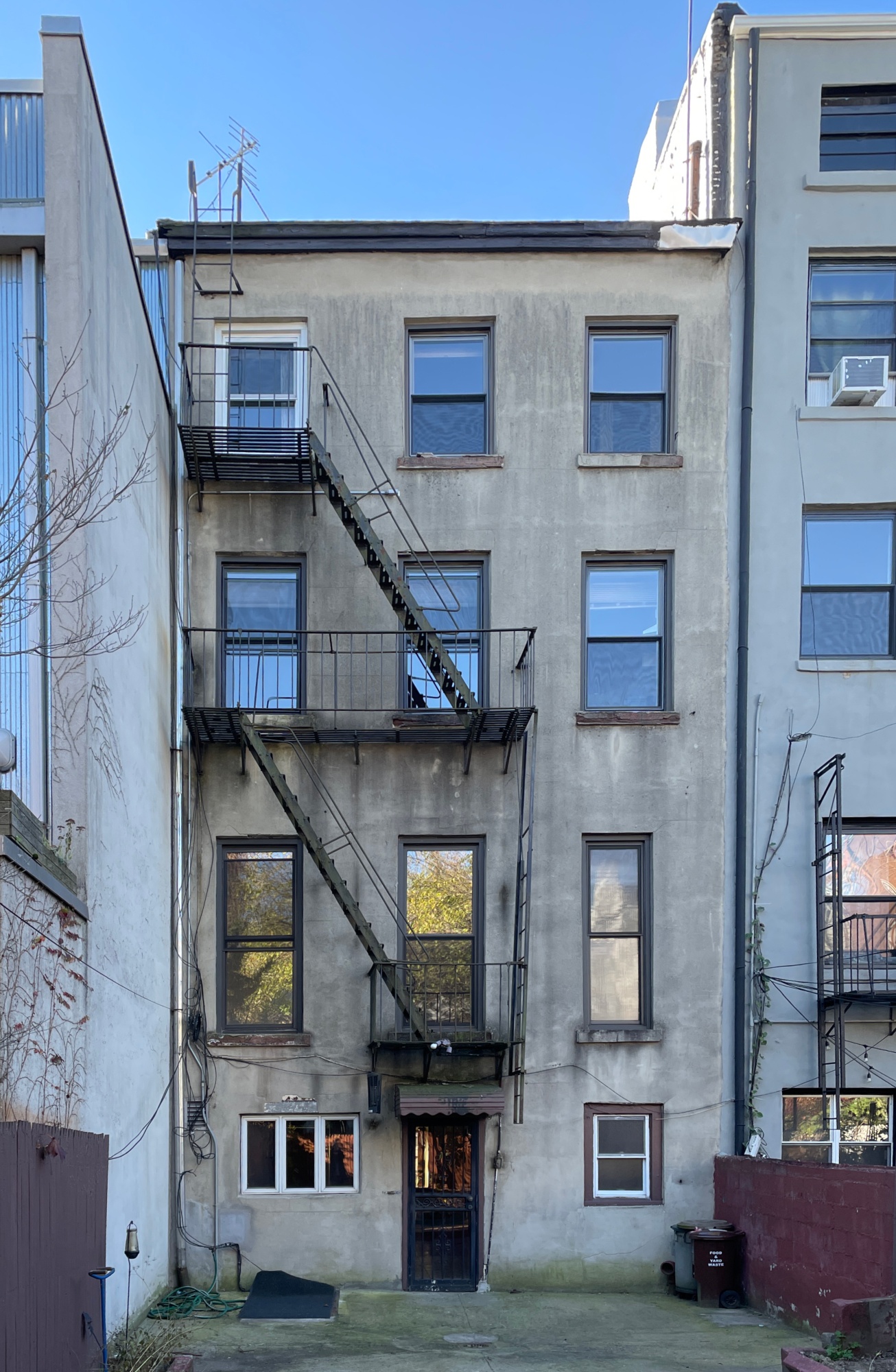
.jpg)
In the kitchen, we strove to continue the spatial connection of the parlor floor by connecting the entertaining spaces on the parlor to those on the garden level via the rear stair. Its sculptural elements further accentuate the amount of natural light and indoor-outdoor experience through walls of glass on the north façade.
.jpg)
From the kitchen, you can clearly see the yard, the entire dining and living space, and are spatially connected to the family room below while having all of the important functional elements at your fingertips. Warm tones throughout the rest of the house continue into the kitchen to create a calming atmosphere. Lighter millwork reflects light into the space, accentuating the color of the Crazy Horse and Viaveneto marble countertops.
.jpg)
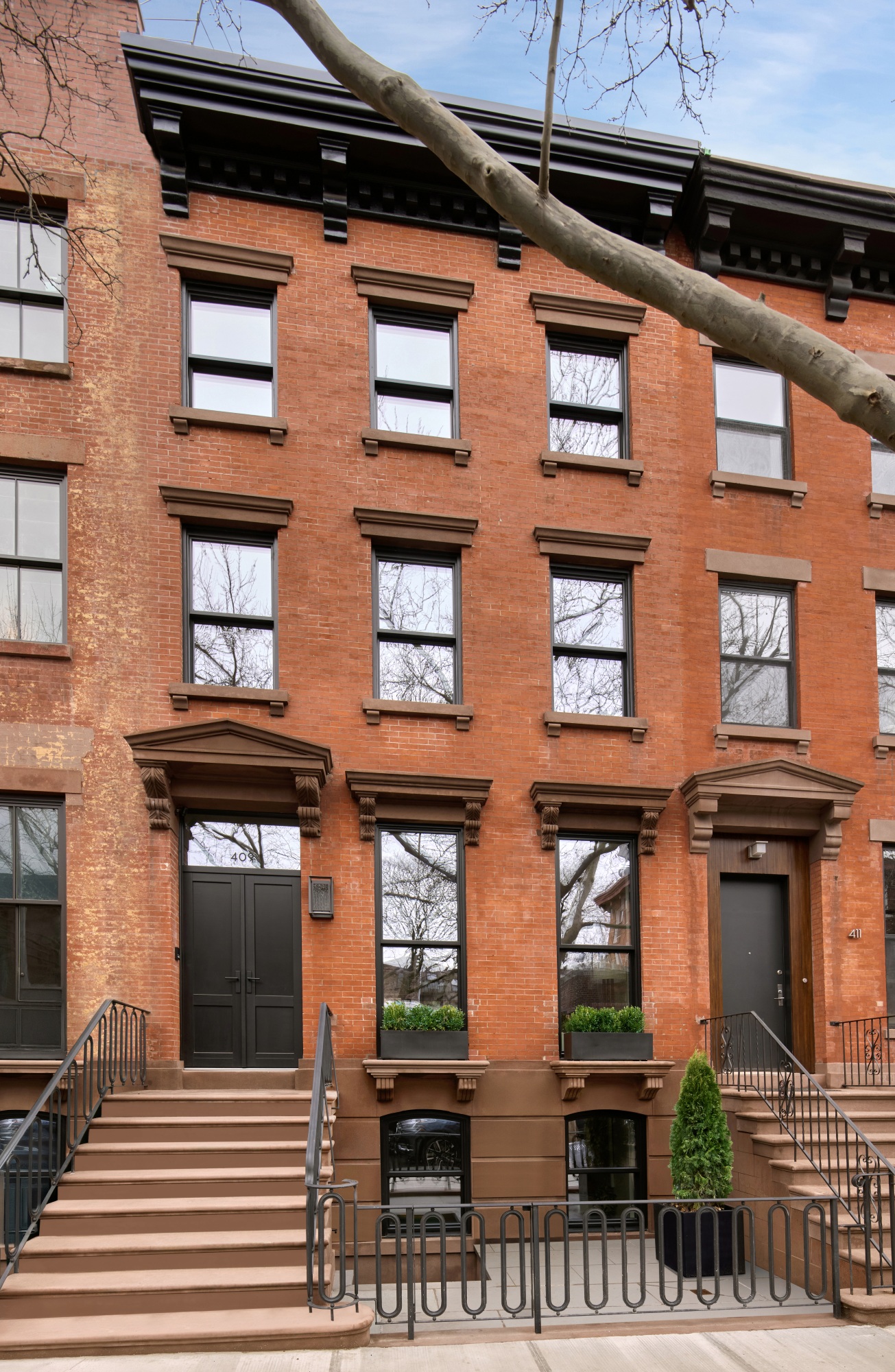
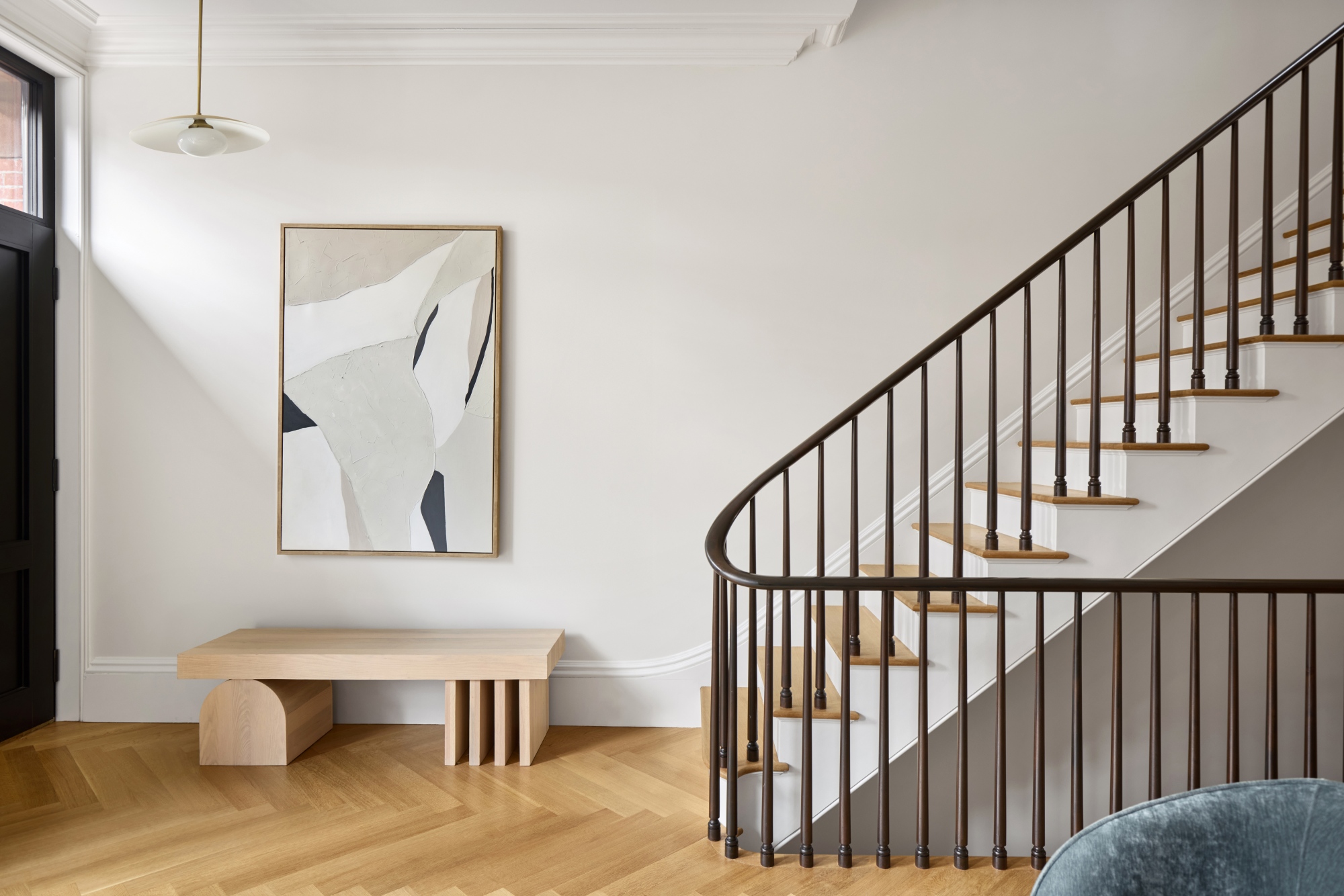
The house's main staircase stretches the entire length of the home, from the cellar to the top floor, with a continuous handrail from level to level. A skylight atop the staircase allows light to pour throughout the home and down into the cellar.
.jpg)
.jpg)
From the garden level, the double height space at the sculptural staircase provided the opportunity to include a two-story single pane window as part of the rear façade's wall of glass. Alongside the dropped floors, what was once a dark floor with low ceilings became one of the most interesting spaces in the whole house.
The sculptural experience at the rear of the garden floor continues at the front entry vestibule by creating a curved wall to allow the view of the rear garden floor to open up as you enter the house.
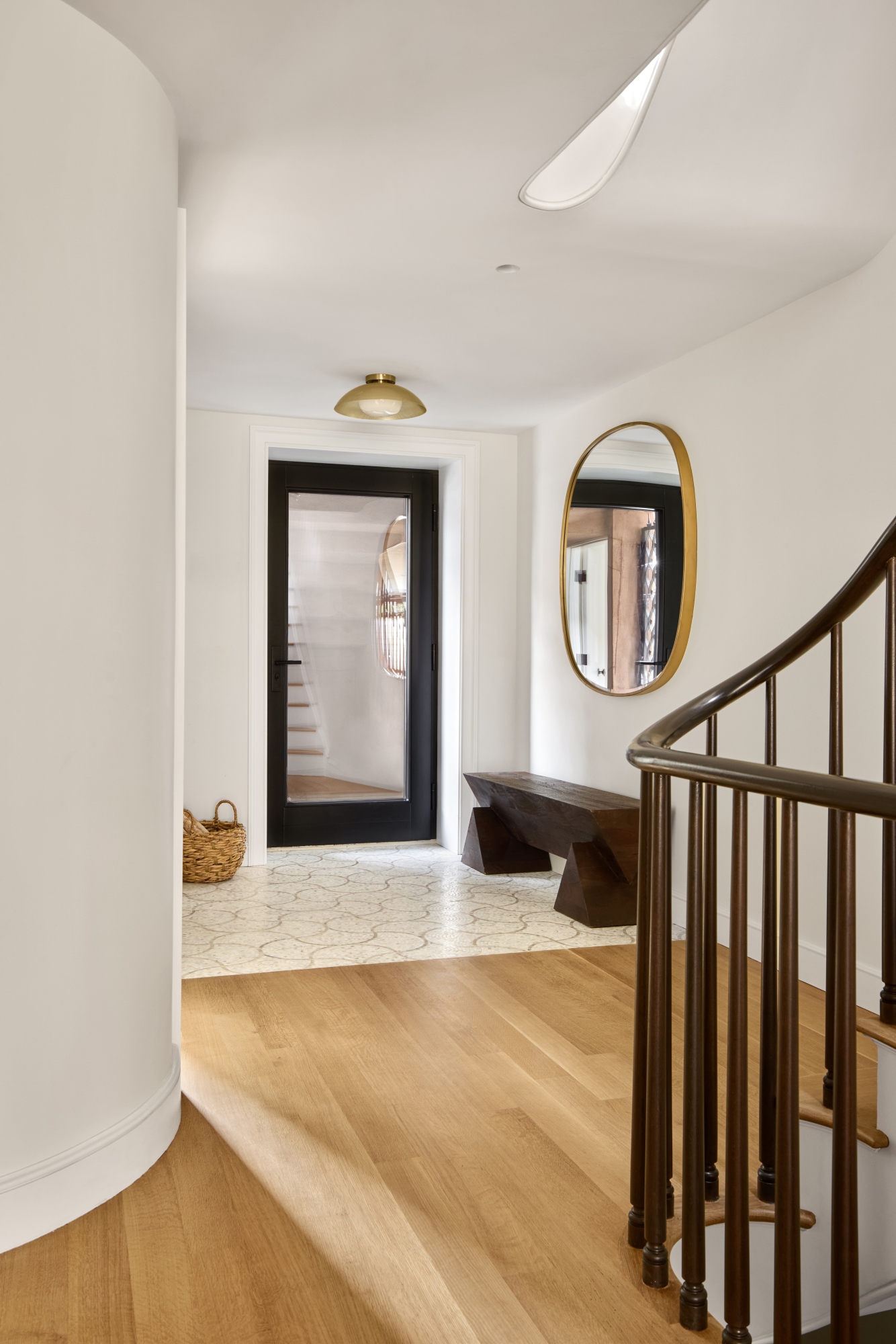
.jpg)
Getting a real sense of natural light through the windows and creating a serene, spa-like atmosphere at the tub was the guiding light of the primary suite design and how you move through it. From the walls to the floor tile to the slabs, we selected materials that were bold and warm, but in soft, natural tones.
.jpg)
-
- BIA Interiors
- BZJ Construction
- Cathy Hobbs Staging
-
- Allyson Lubow
-
- Robb Report
- Inhabit by Corcoran
-
Collaborators
-
Photography
-
Featured in

.jpg)


.jpg)
.jpg)
.jpg)