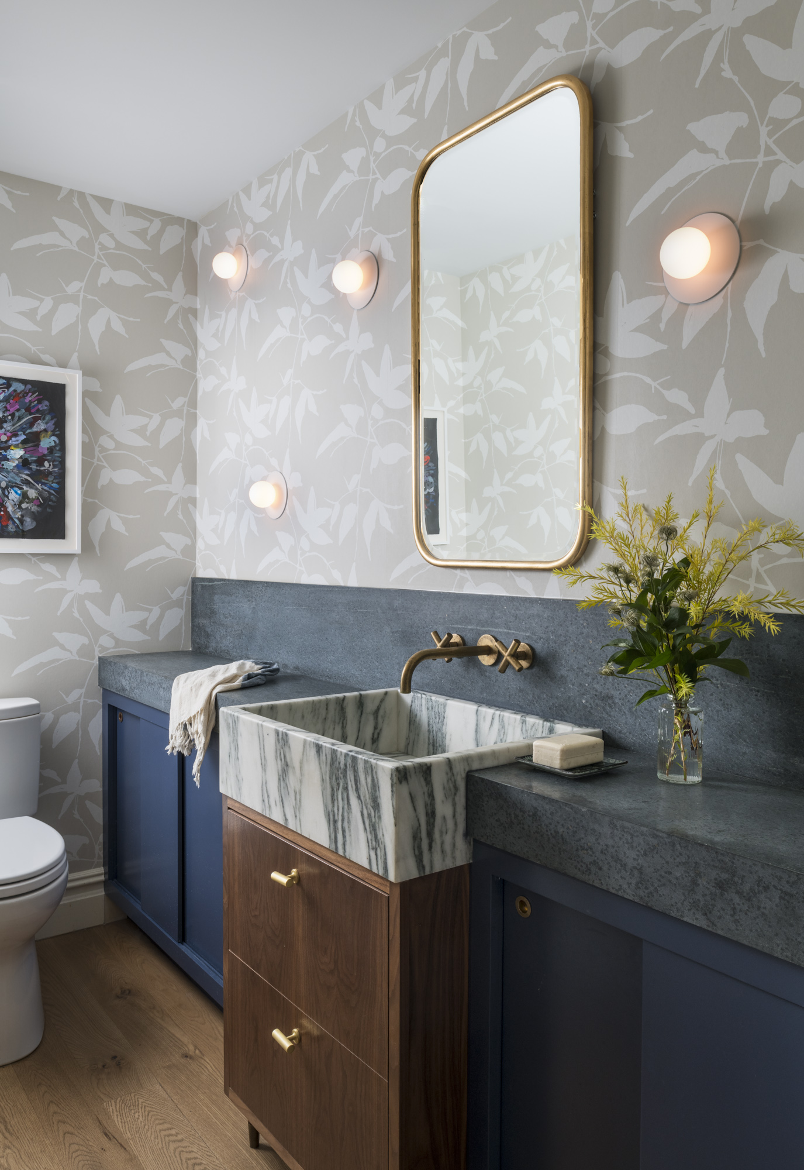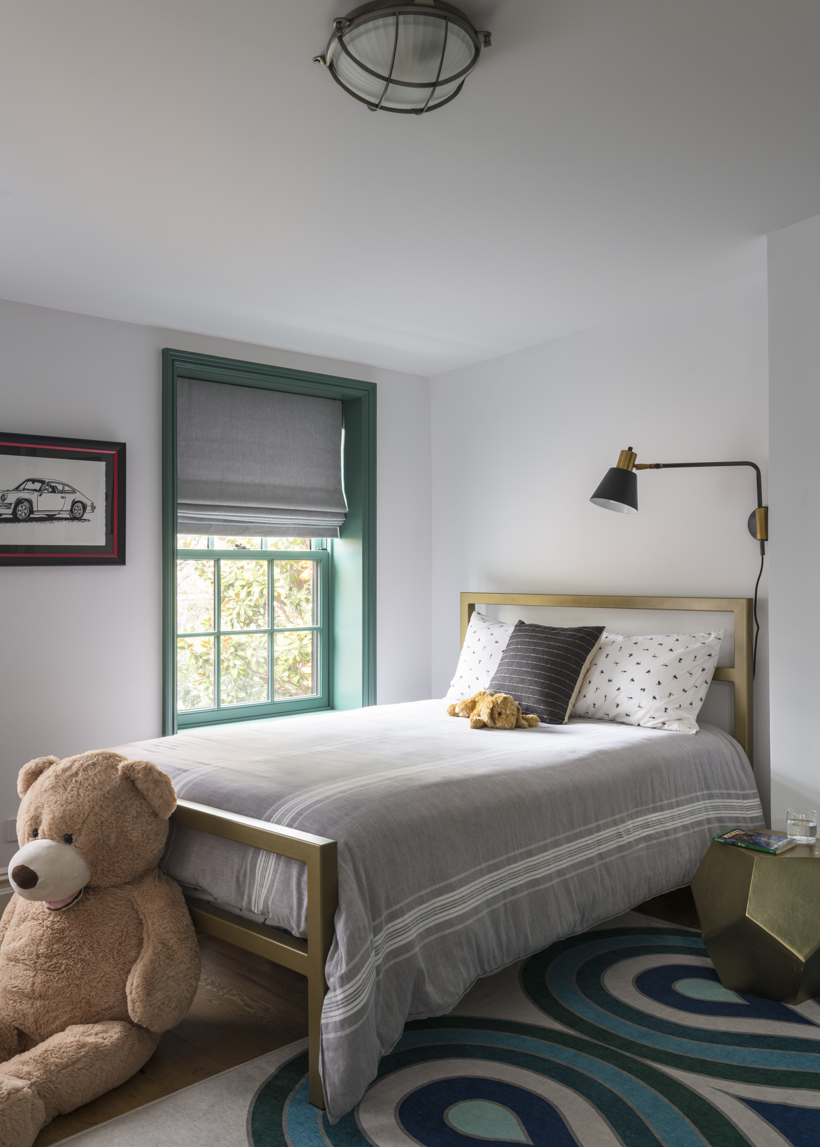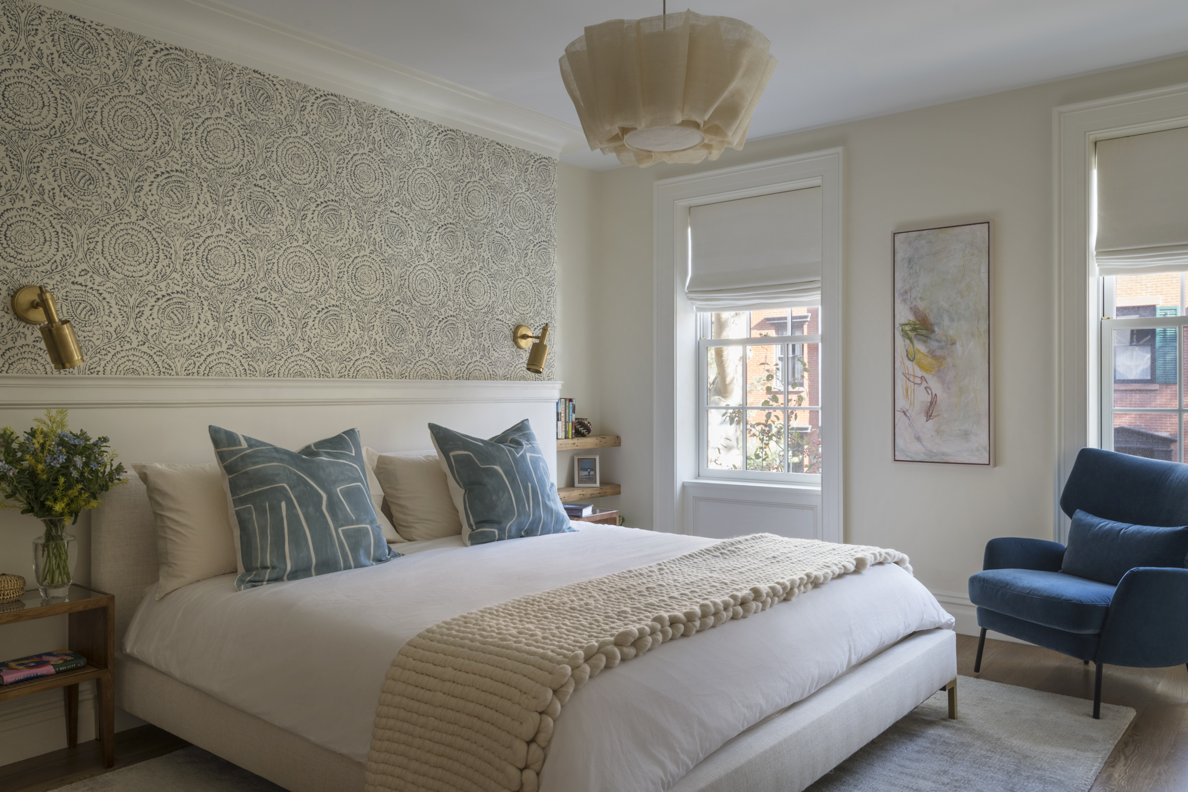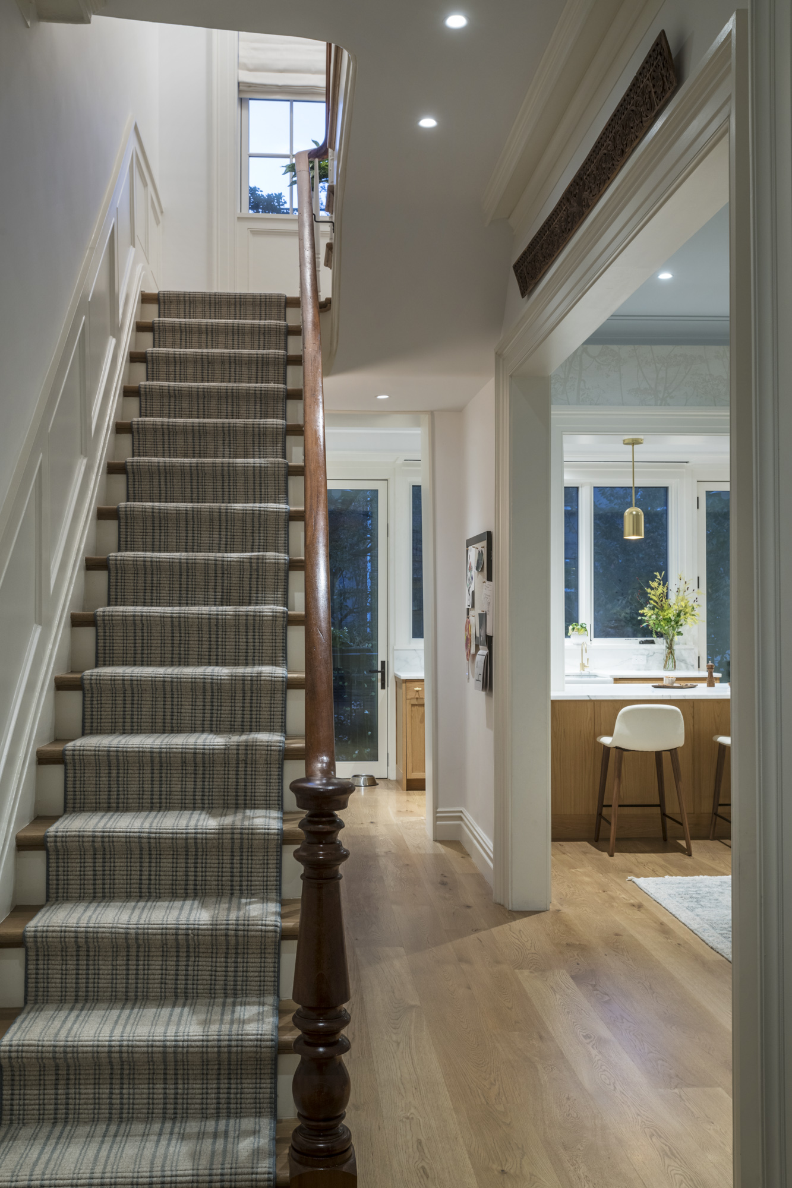.jpg)
Greek Revival Rowhouse

This Brooklyn Heights renovation was brought to us by a family that was happy with the amount of space the house provided, but wanted to rethink a few key, under-utilized elements and spatial connections in order to provide a better flow for the family's daily life and spaces for entertaining.
The family wanted open concept living spaces on the parlor floor, while still keeping the integrity of spatial separation common in many townhouses in the neighborhood. We considered this floor as a sequence of spaces and thresholds, each with their own identity, but heavily connected with large openings from one to the next.
.jpg)
-before.jpg)
To achieve this, we combined three disparate volumes of space – this historic brick house; a full-width, but shallow, extension; and a partial-width, secondary addition.
.jpg)
-before.jpg)
.jpg)
-before.jpg)


.jpg)



On the top floor, bright colors, fun accents, and a chamfered skylight opening created a charming space for the kids to hang out.


.jpg)

.jpg)


-
- Marie Fuer Design Studio
- MLZ General Construction
-
- Adam Kane Macchia
-
Collaborators
-
Photography

.jpg)

.jpg)
.jpg)
.jpg)