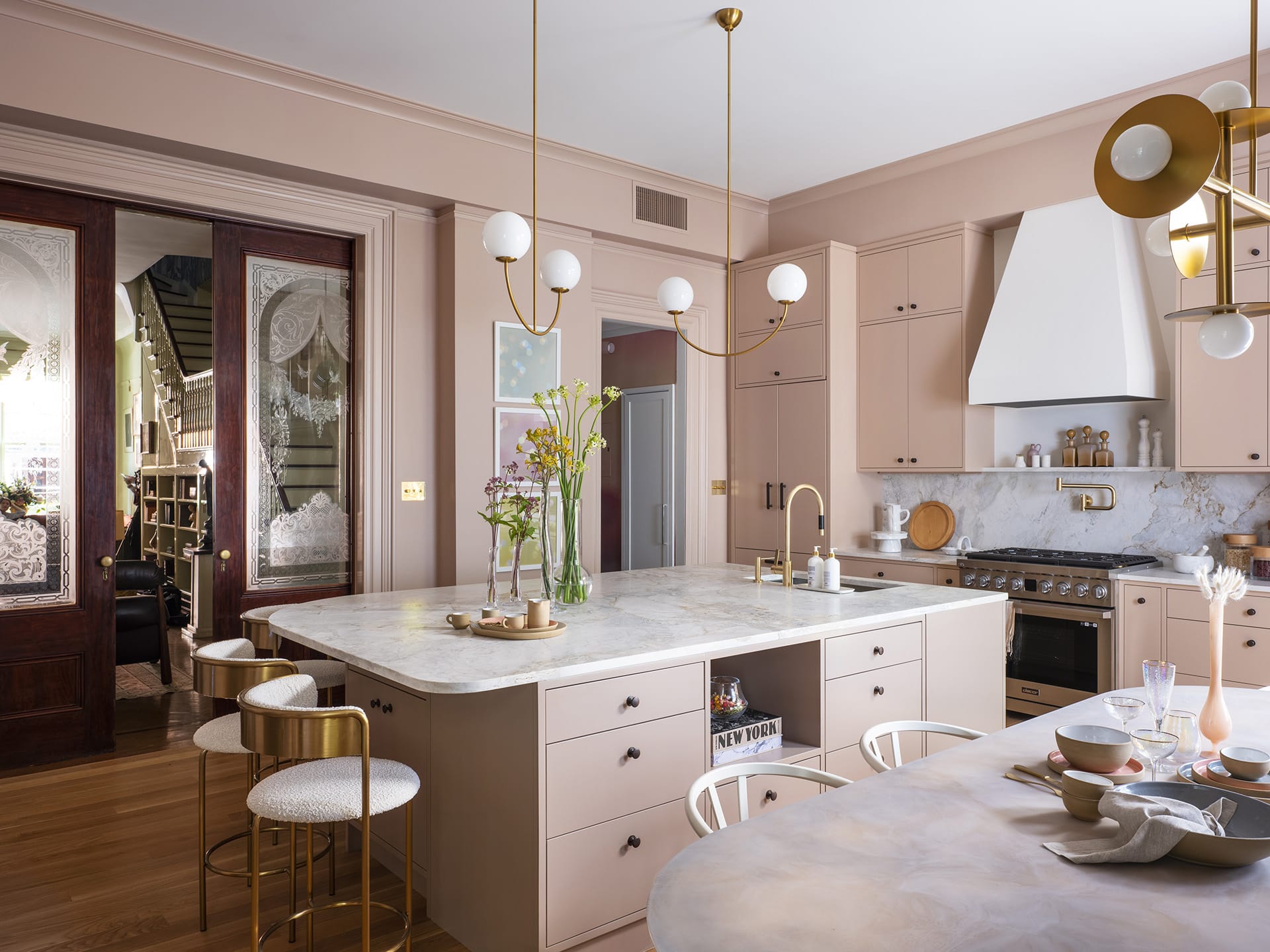
Park Slope Historic District Corner Home
.jpg)
This Park Slope Historic District renovation included modifying the lower two floors of the existing rowhouse, its detached garage and studio space above, and the rear yard connecting the two. We sought a stronger connection between the two buildings to encourage daily use of the studio, an intentional balance between increased natural light and privacy from the highly trafficked corner lot, and thoughtful integration of the homeowners' unique collection of art with the architecture.
.jpg)
.jpg)
.jpg)
-before.jpg)
.jpg)





.jpg)
Note from the Architect
The parlor floor was extended at the rear yard to create a large kitchen and informal dining area overlooking the rear yard. A suspended catwalk connects the kitchen to the studio space above the garage. Artful glass slats on the exterior of both facades provide privacy from the street and reduce summer solar heat gain.
.jpg)
.jpg)
.jpg)
.jpg)
.jpg)
-
- Tamara Eaton Interior Design
- Groundworks LLC
- Jason Teague Lighting Designer
- IA Construction Management
-
- Peter Peirce
-
- Archello
-
Collaborators
-
Photography
-
Featured in



.jpg)

.jpg)