.jpg)
Passive House
Contemporary Townhouse

Greek Revival Passive House

When designing this Brooklyn Heights passive house, we wanted future occupants to find beautiful surprises around every corner, from attic to cellar.
After


Before


Relocating the kitchen to the rear of the parlor floor and connecting it to the garden level living space unlocked the rear of the house.
After


Before


At the attic, limited front and rear exposures turned our attention to the roof planes to bring natural light into the living spaces. The 18-foot skylight at the rear brings a greenhouse atmosphere to the top floor while providing much needed ceiling height. Placing a skylight above the home's central stair ensures that daylighting benefits spill through the entire house.
After
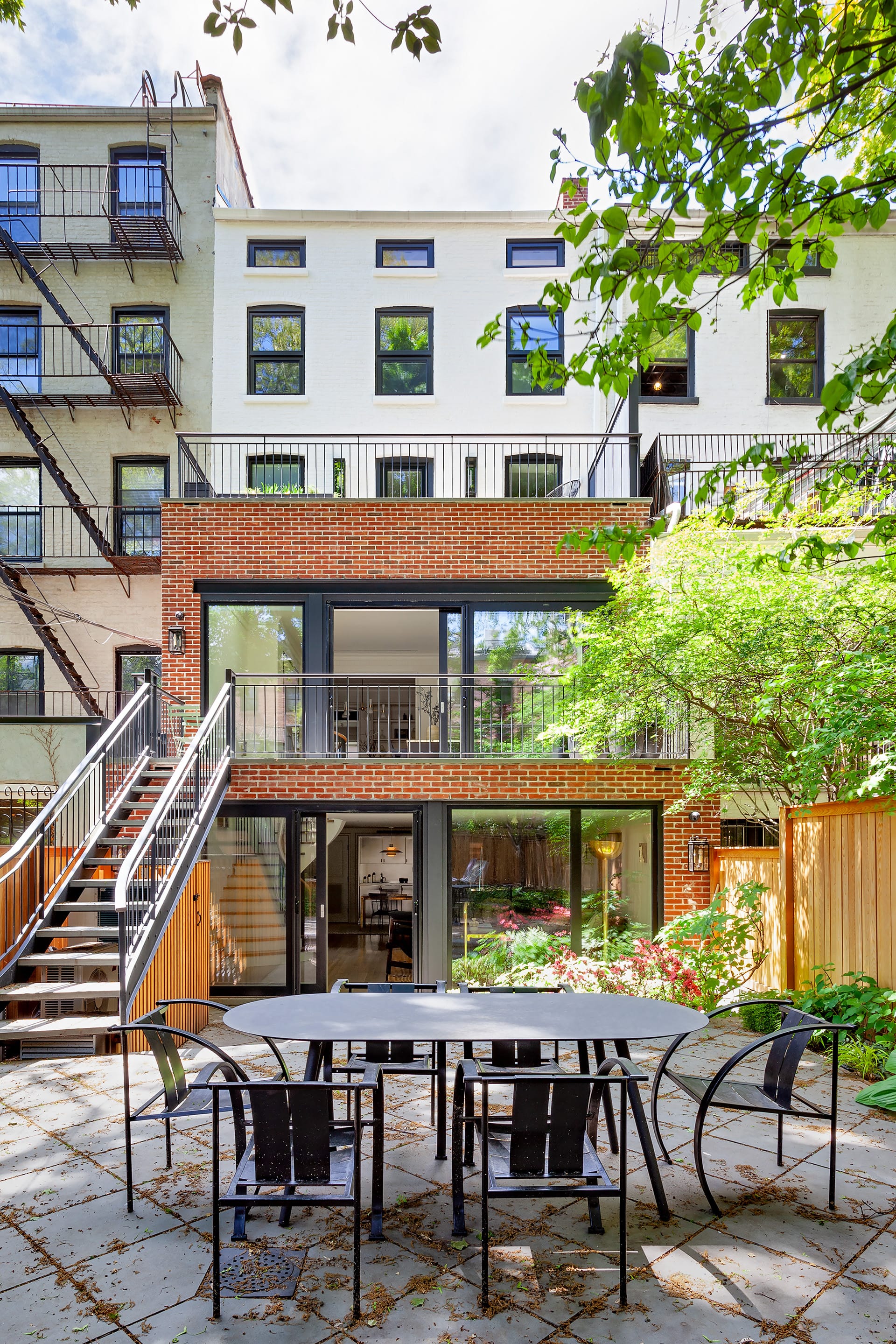

Before
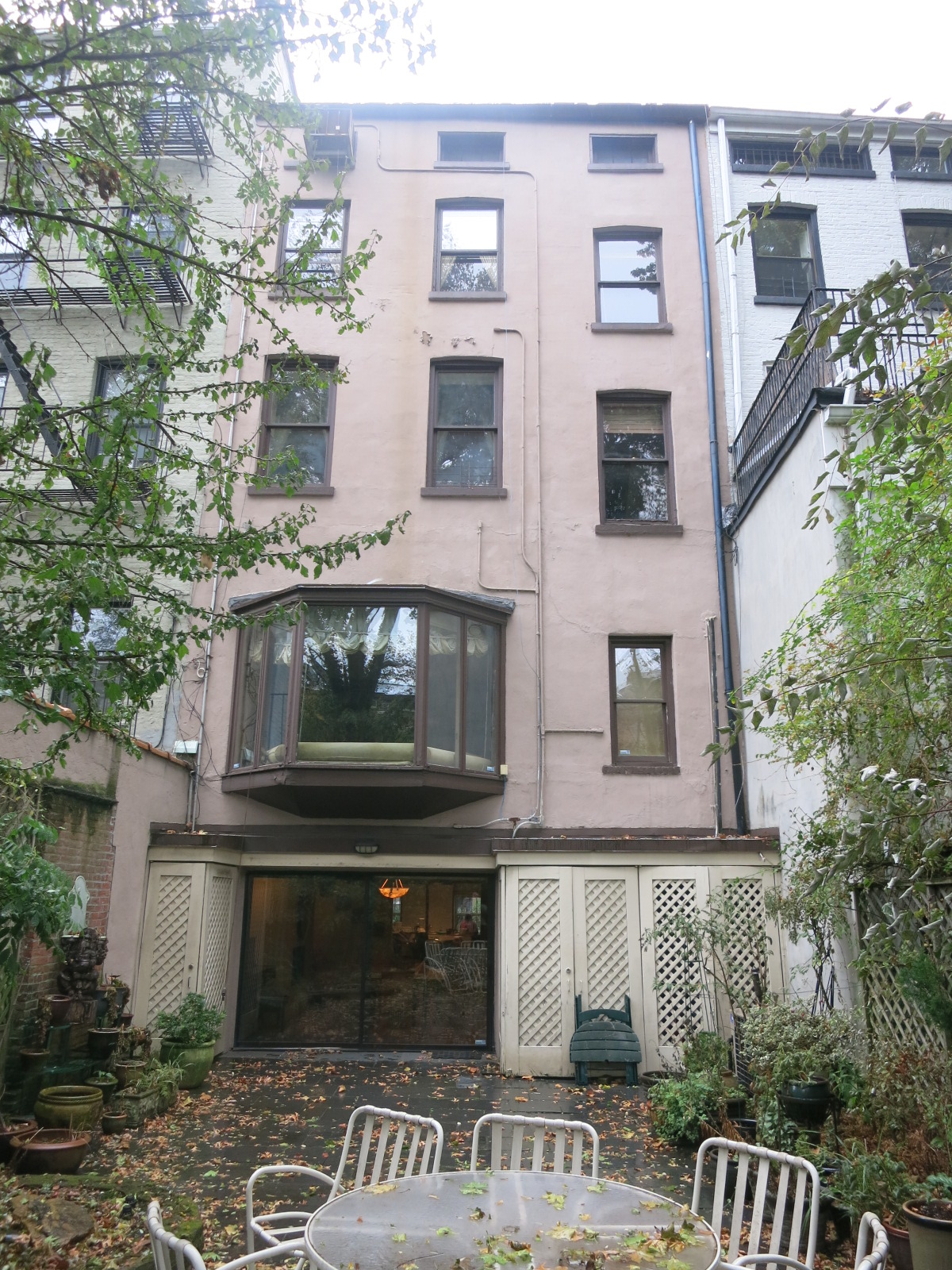

A two-story rear addition houses the kitchen and garden-level living space. Atop both the garden and parlor floor additions, we were able to carve out private outdoor terraces. Connection to the rear yard from multiple levels of the home allows occupants to take full advantage of the large rear yard.

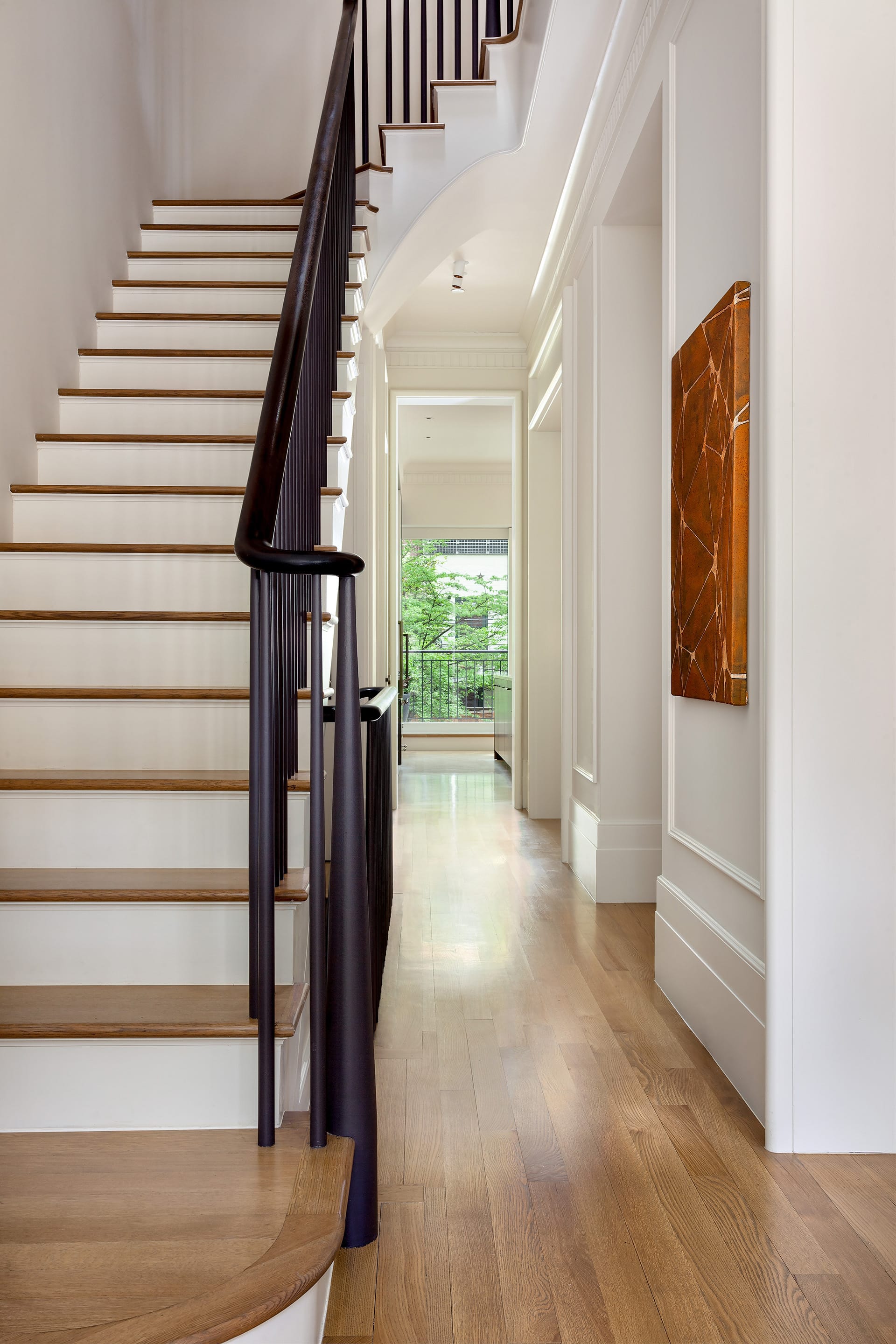
.jpg)

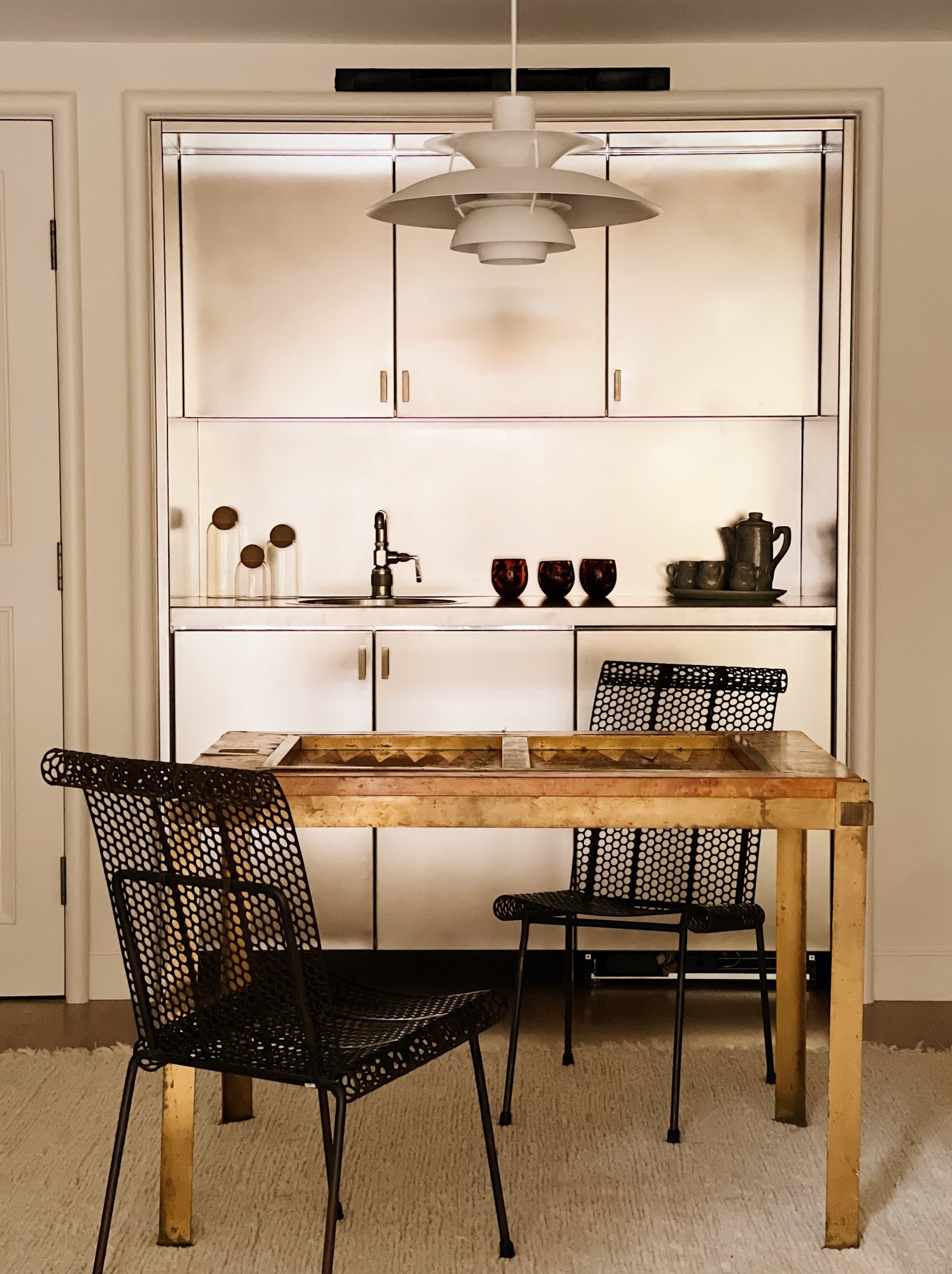

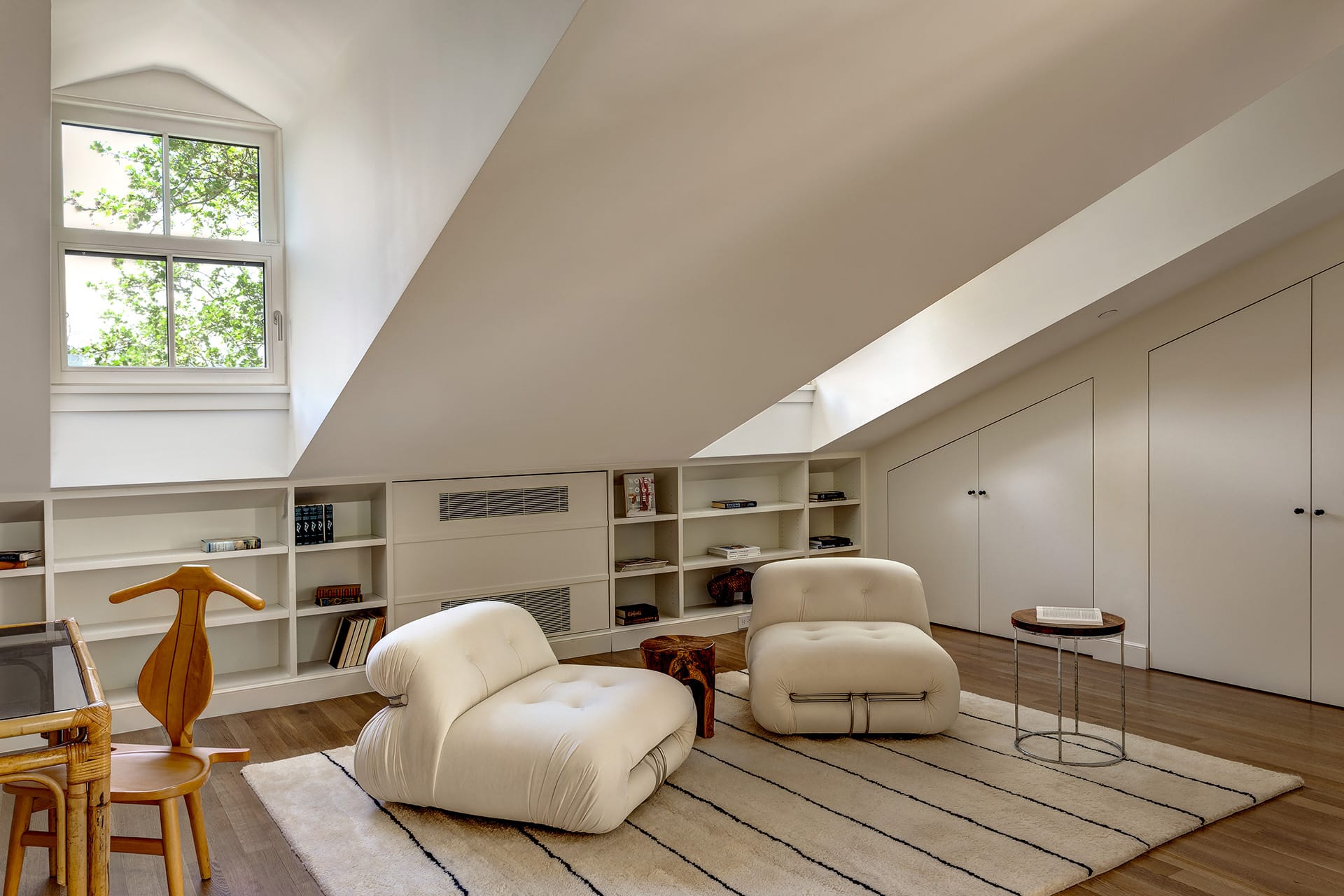
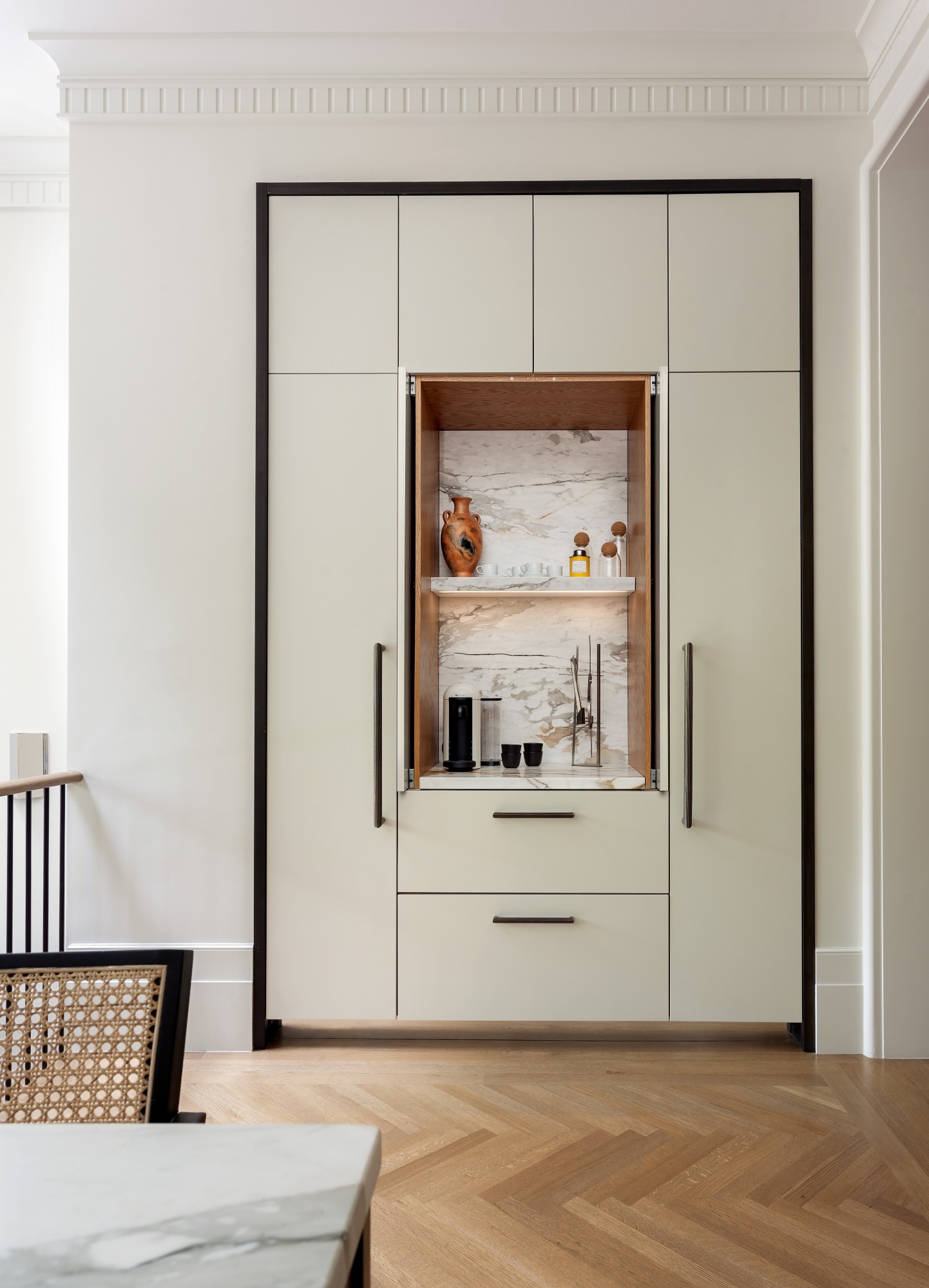
.jpg)
.jpg)
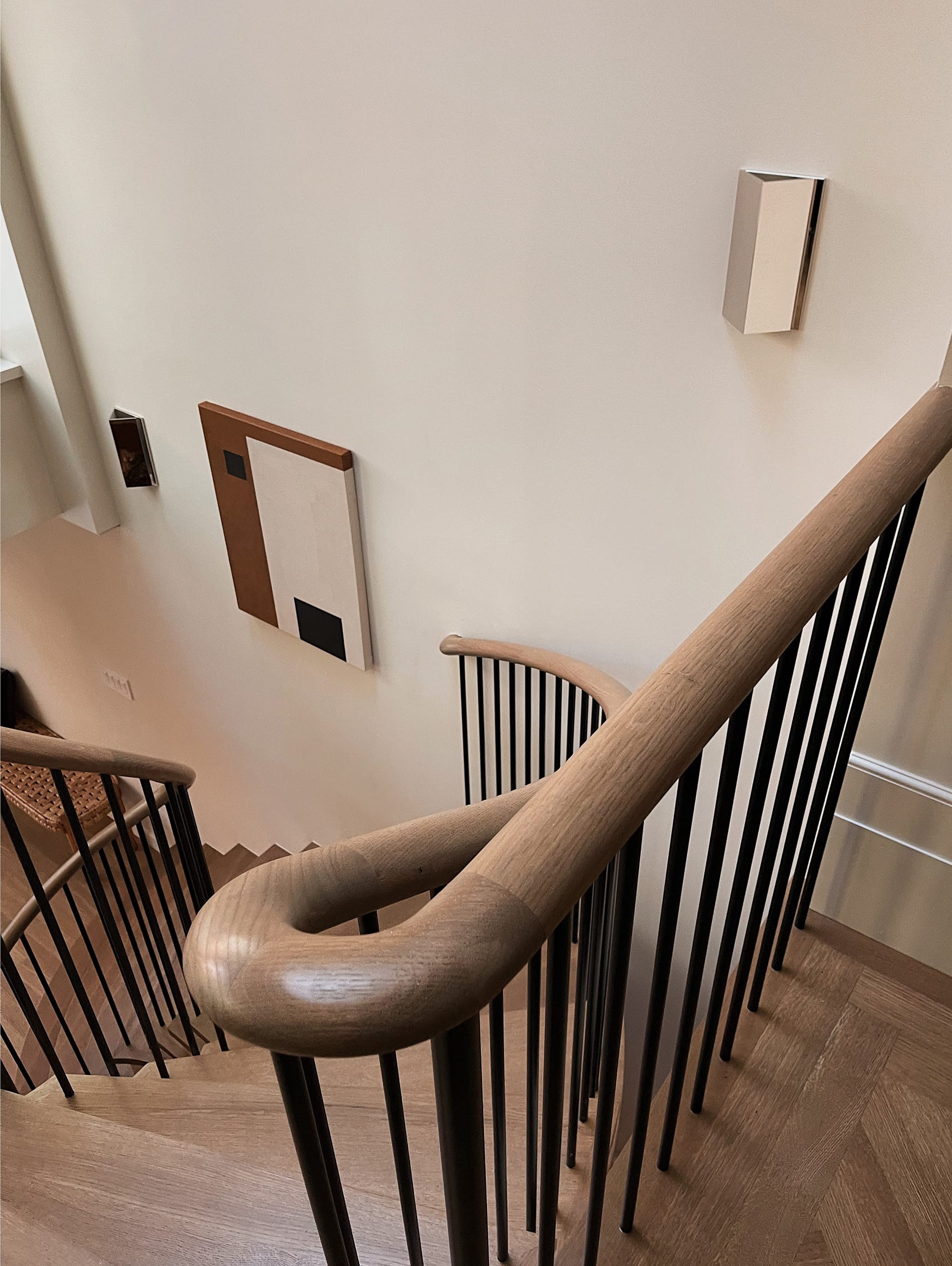

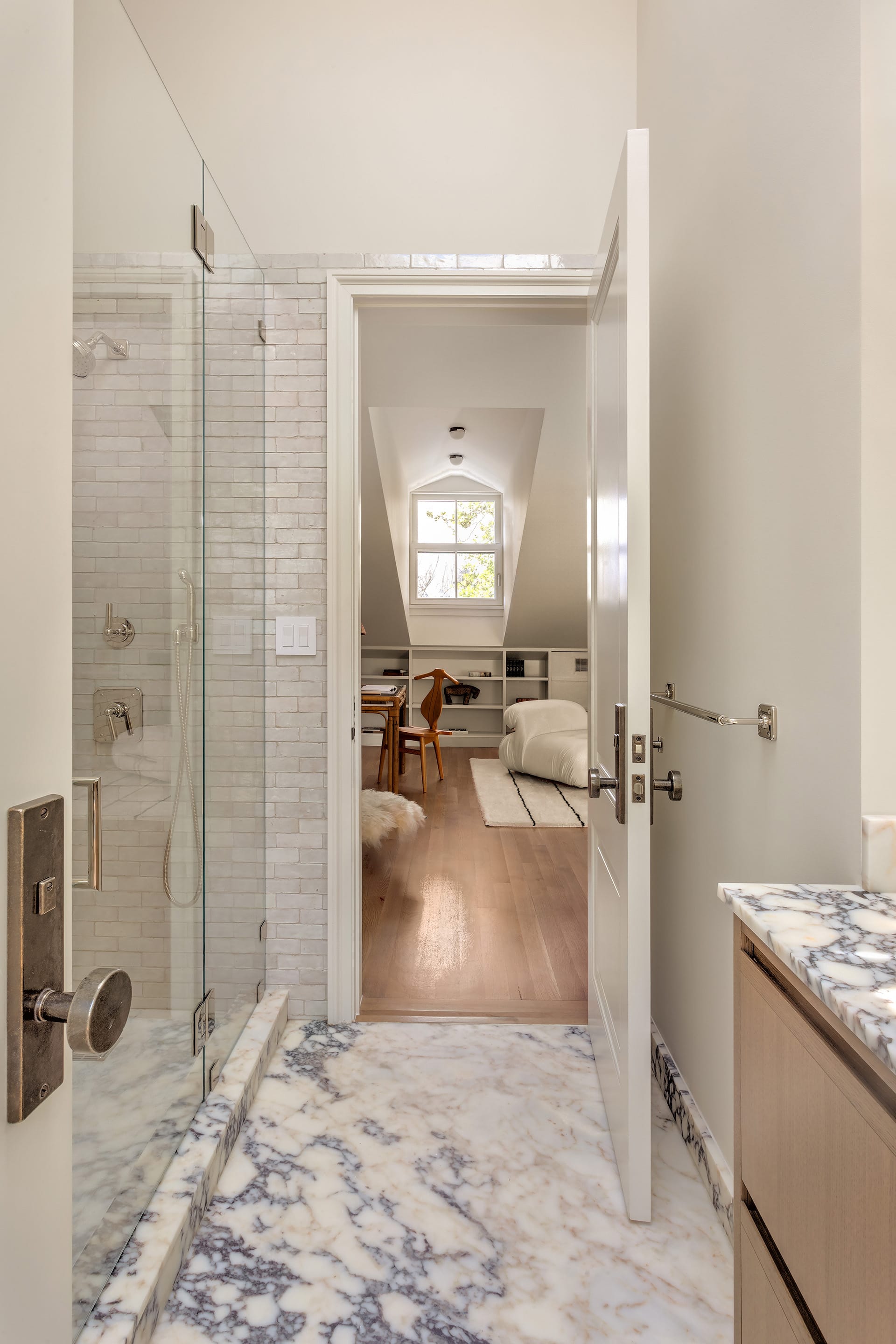
-
- Jeff Corney
- Hovey Design
- SMR Craftworks
- Flo's Gardens
-
- Hovey Design
- Peter Peirce
-
- Brooklyn Daily Eagle
- Mansion Global
-
Collaborators
-
Photography
-
Featured in


.jpg)
.jpg)
.jpg)
.jpg)