
Cobble Hill Passive House
.jpg)
This light-filled Cobble Hill project involved gut renovating a mid-1800s townhouse, upgrading it to Passive House standards, and filling the home with fun, surprising design elements.
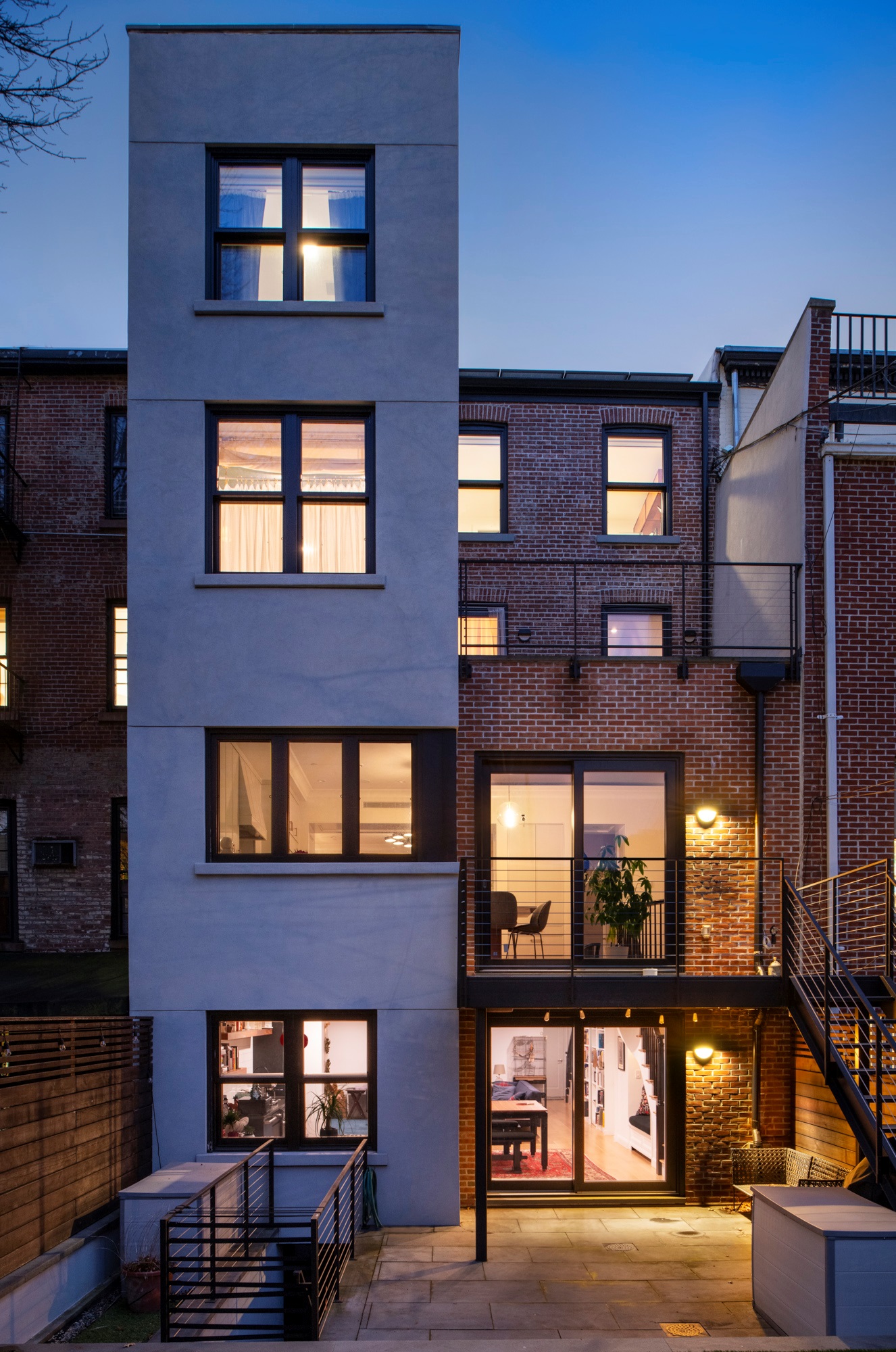
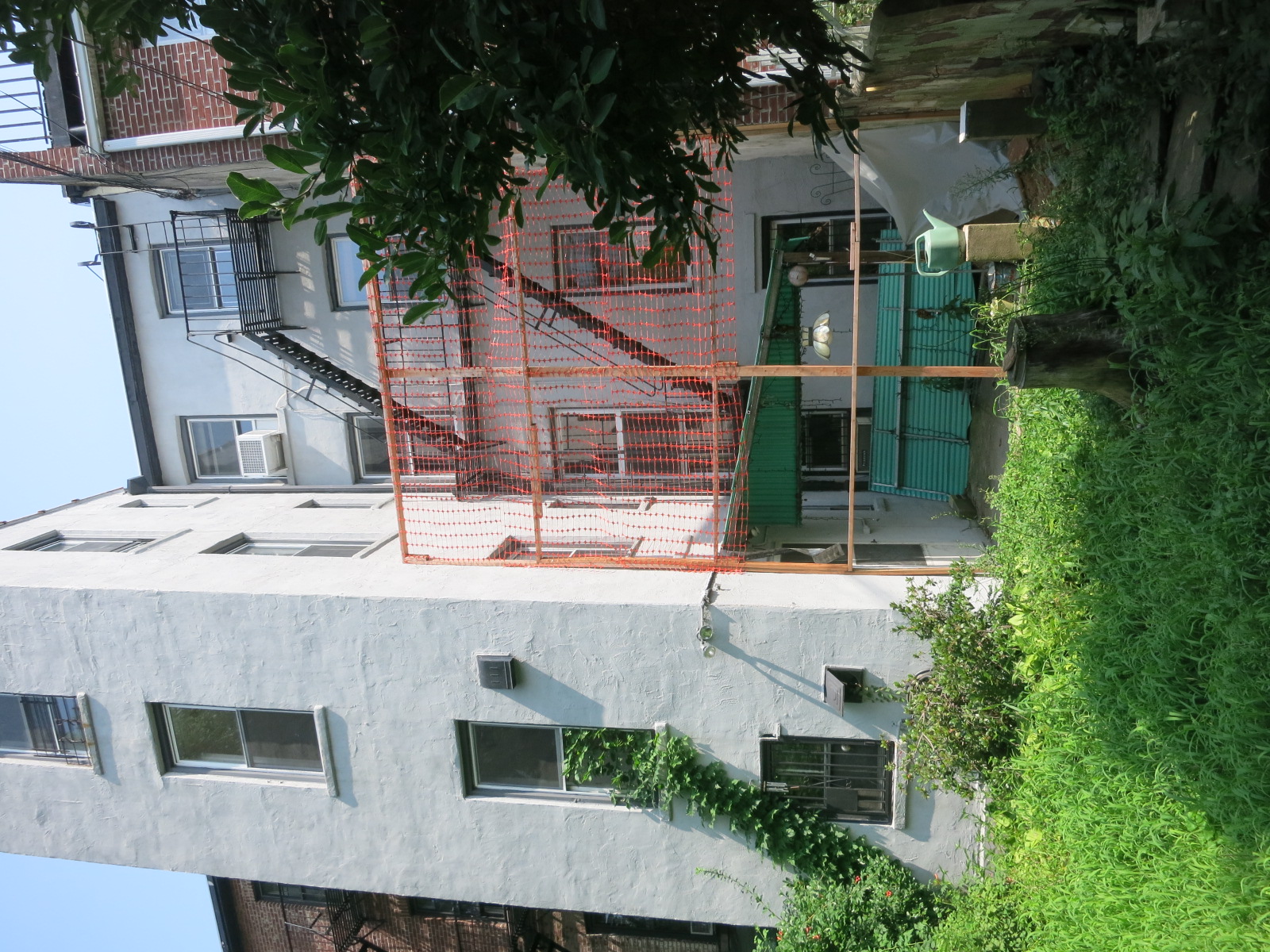
.jpg)
-before.jpg)
.jpg)
-before.jpg)

.jpg)
.jpg)
We collaborated with the clients and BIA Interiors to bring rich jewel tones and dark wood tones throughout the house. The result is a home that feels deeply personal, while still feeling light and crisp, throughout the entire house.
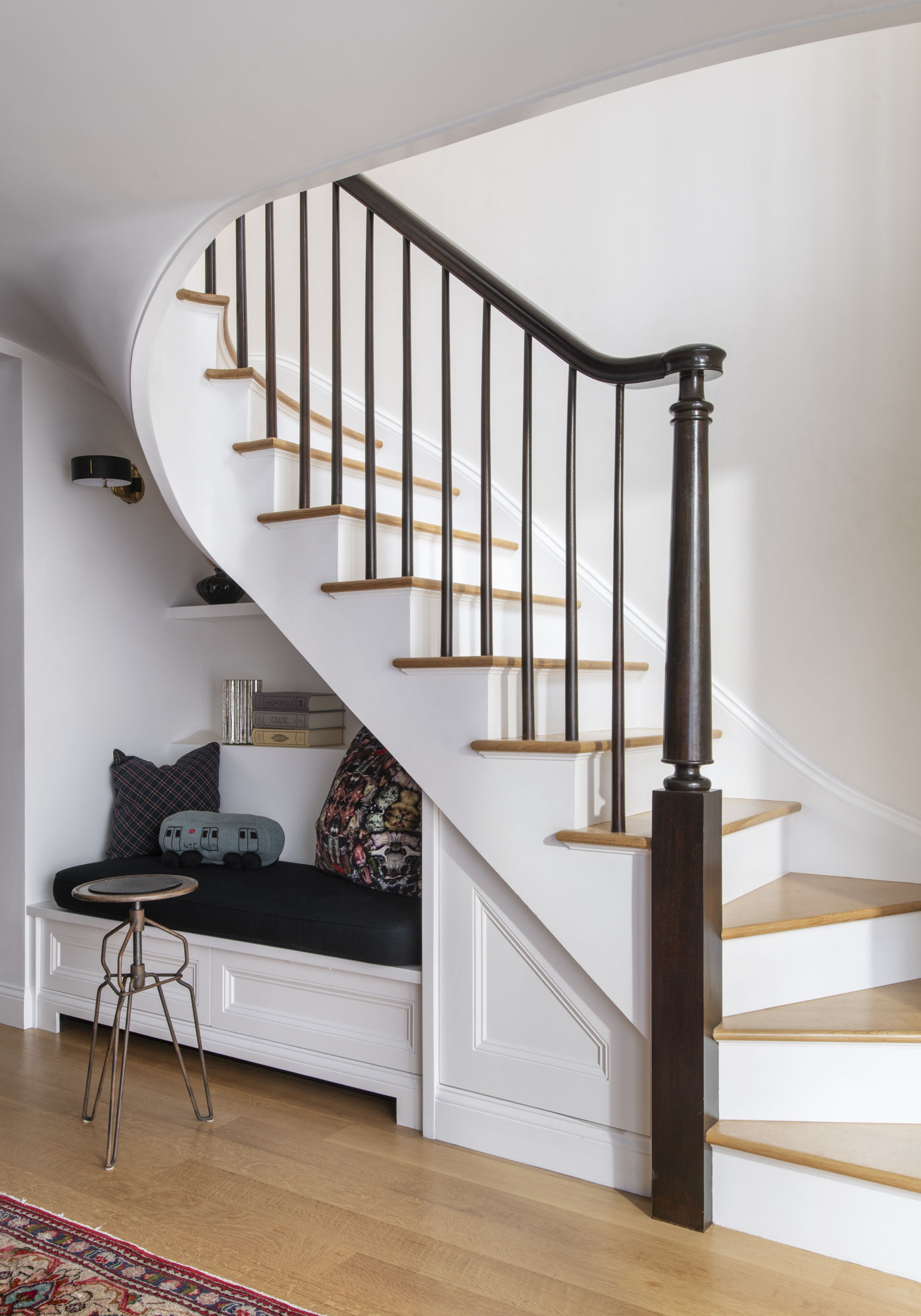
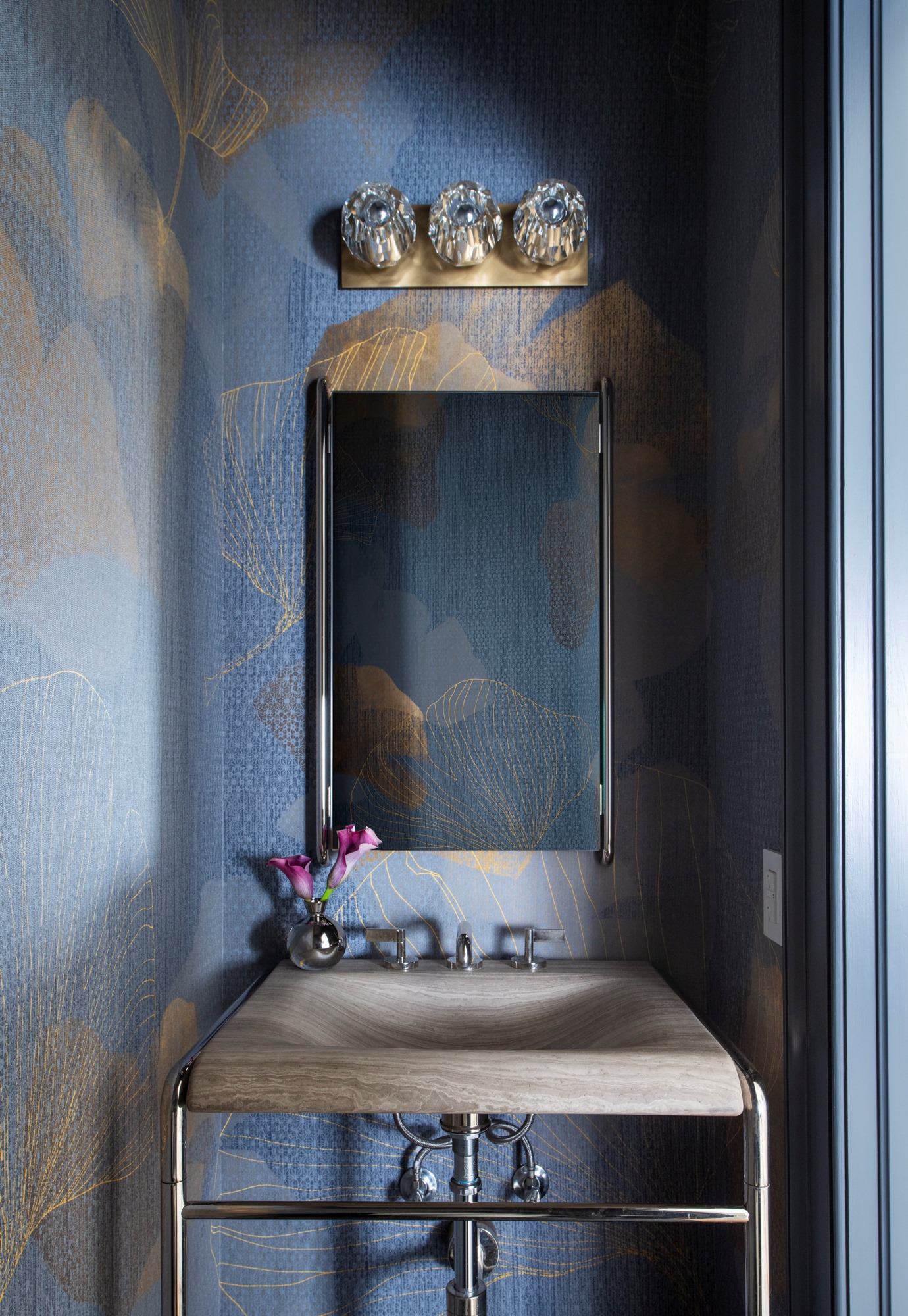
.jpg)
.jpg)
A hidden door built into a bookshelf leads you down to a speakeasy-inspired cellar.
.jpg)
.jpg)
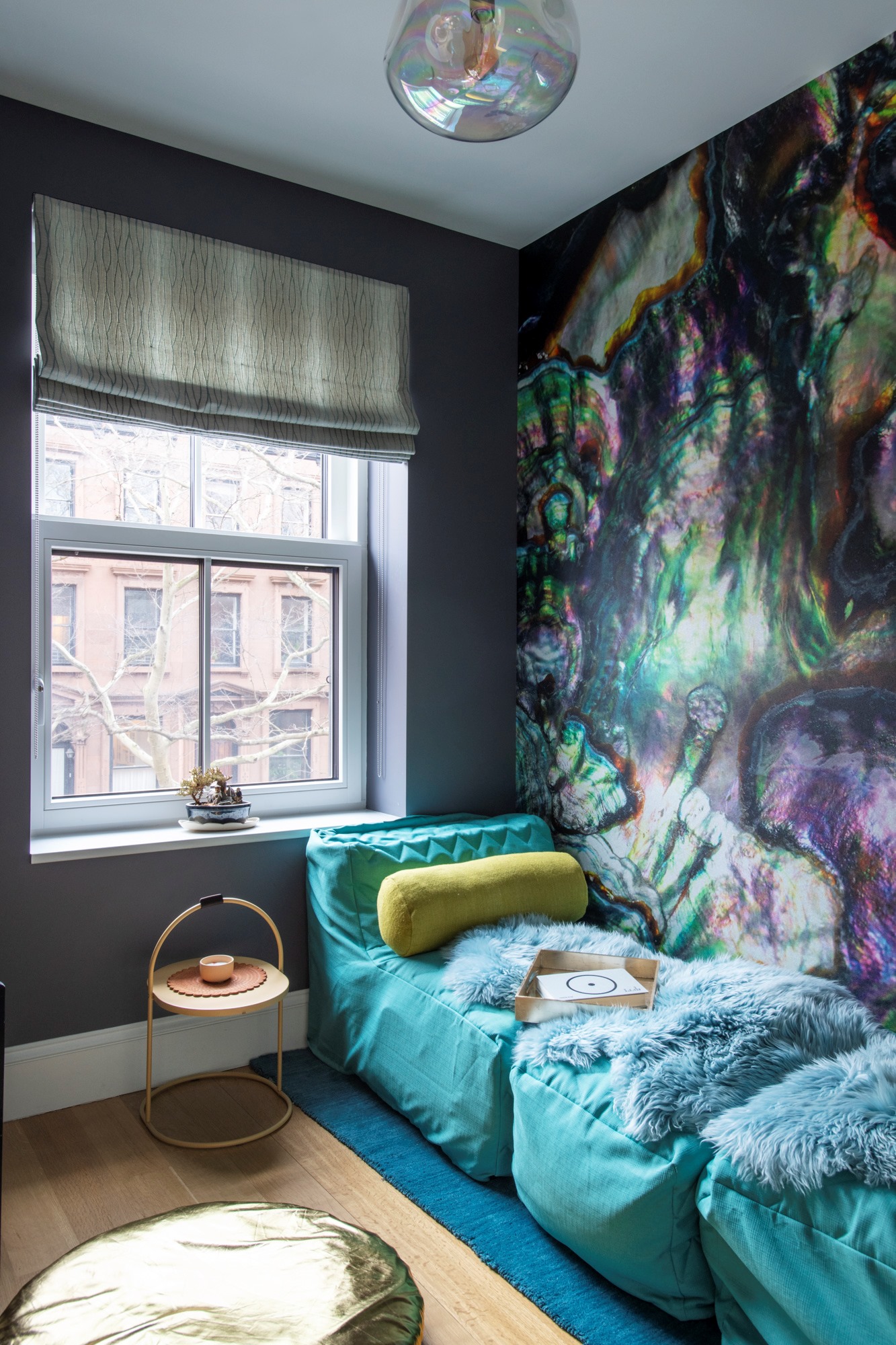
The client's creative additions made the house so special – from psychedelic wallpaper in a listening room to a salvaged church pew that was repurposed to provide a unique cafe-style seating arrangement in the dining room.

On the top floor, a large skylight and open staircase work together to bring light down through the core of the home.
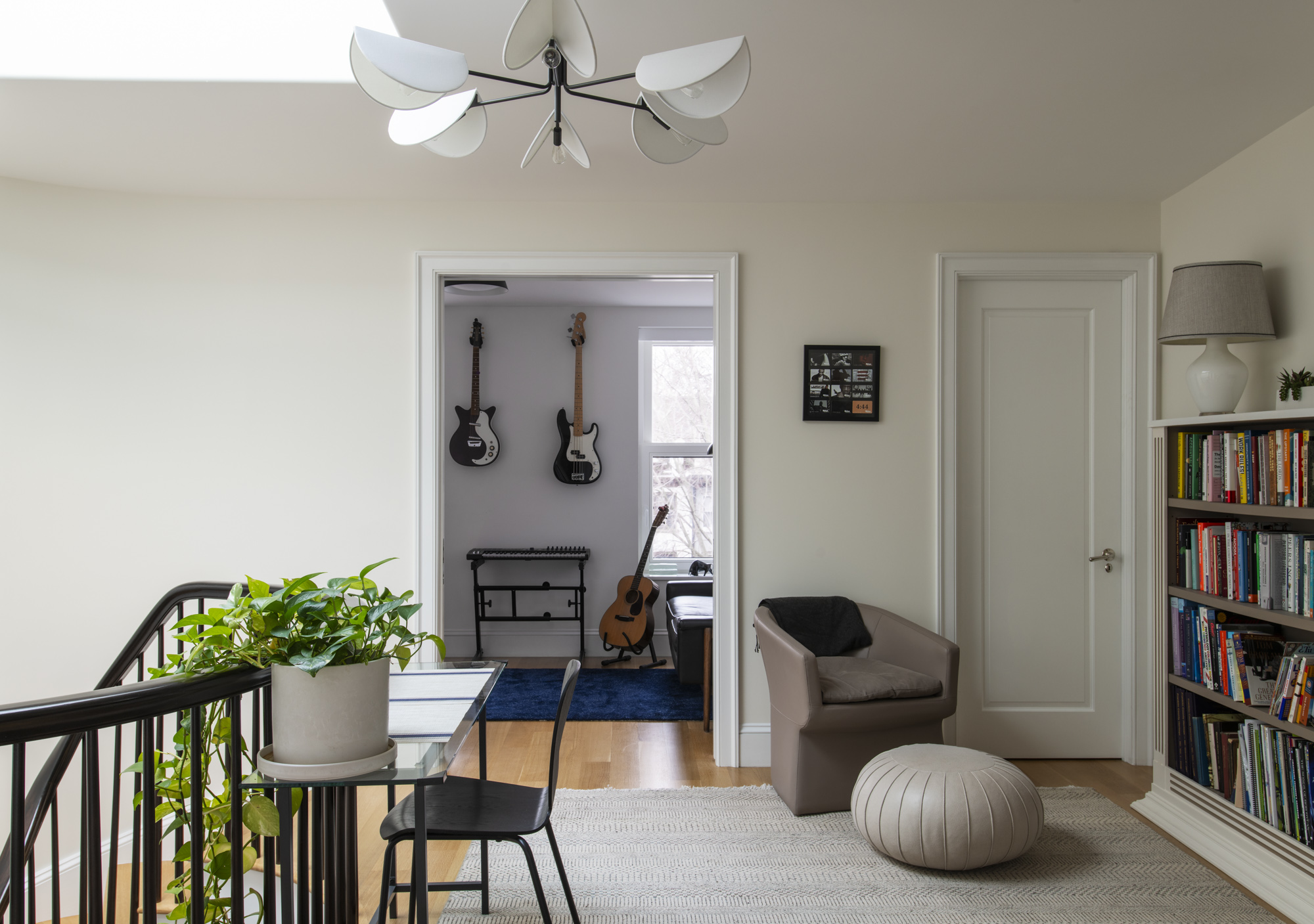

.jpg)
.jpg)

.jpg)
