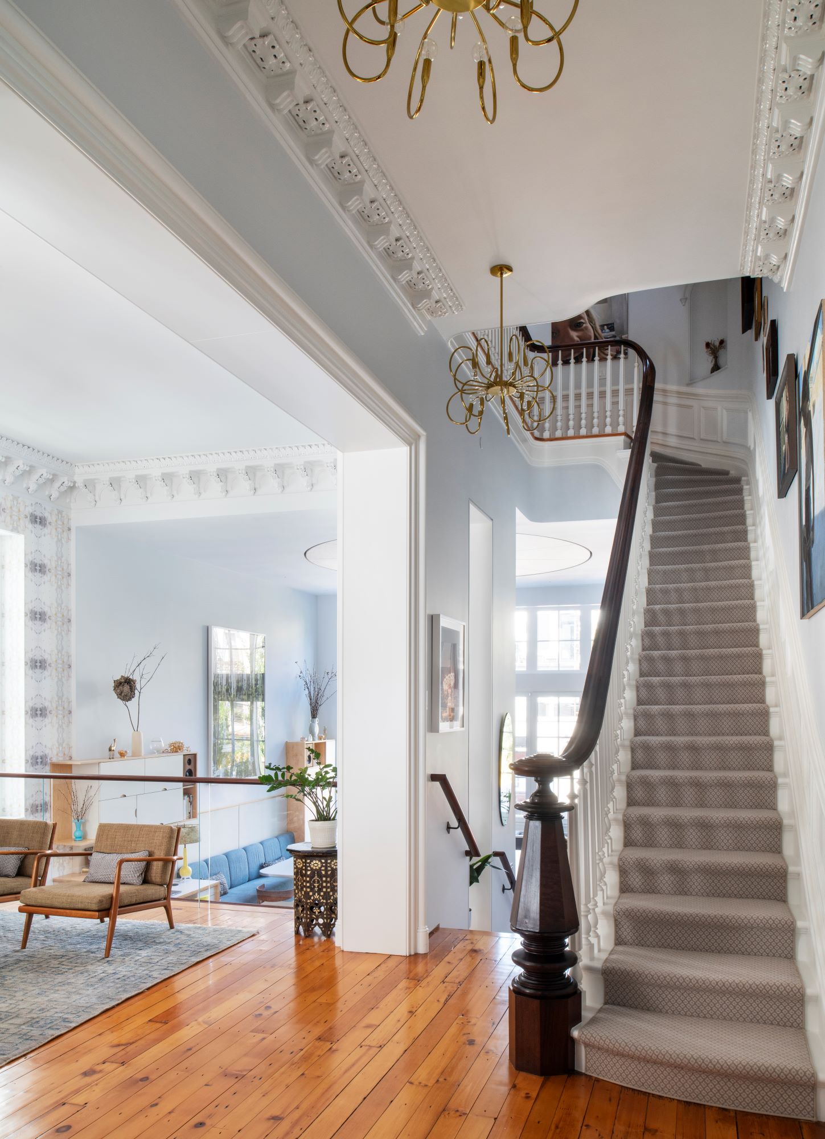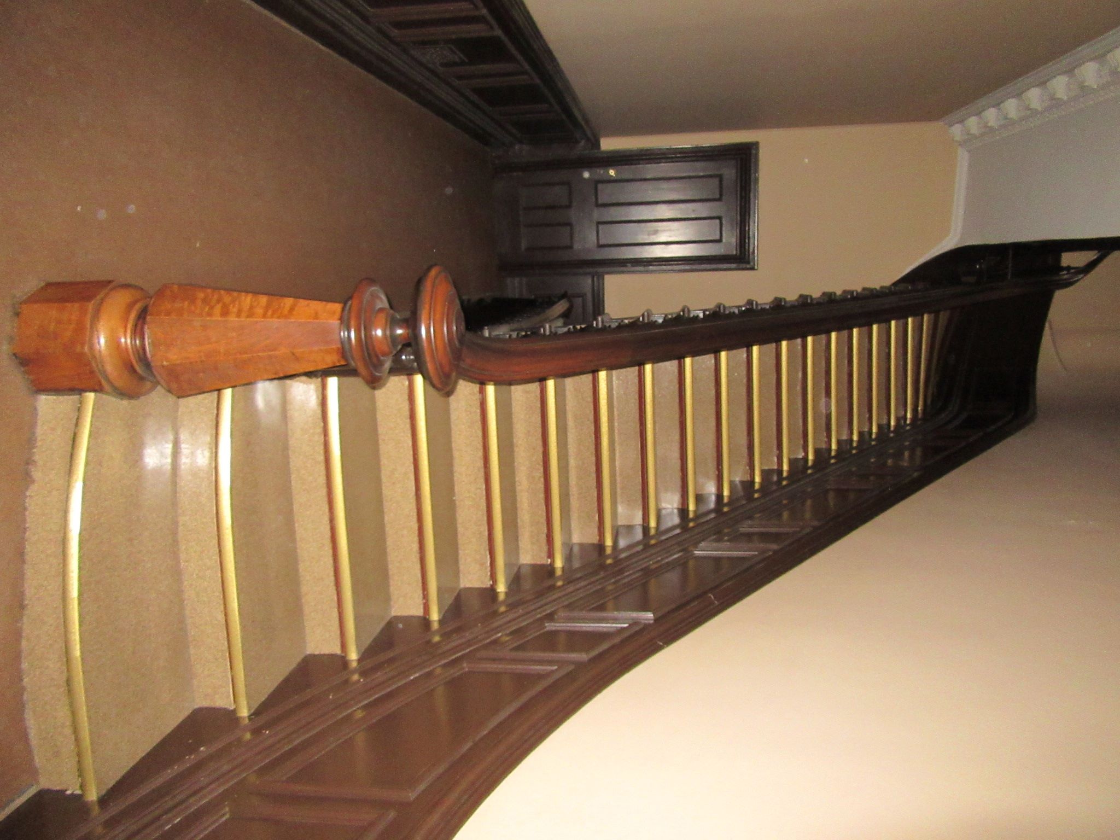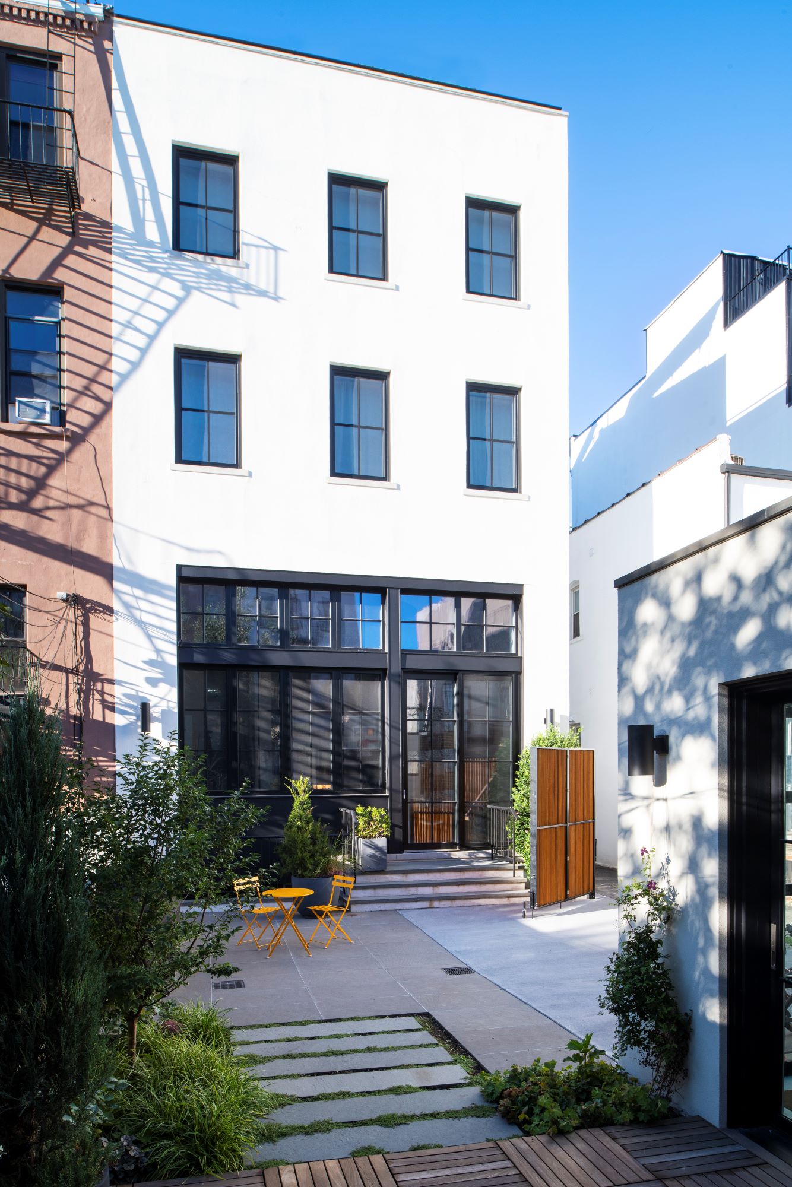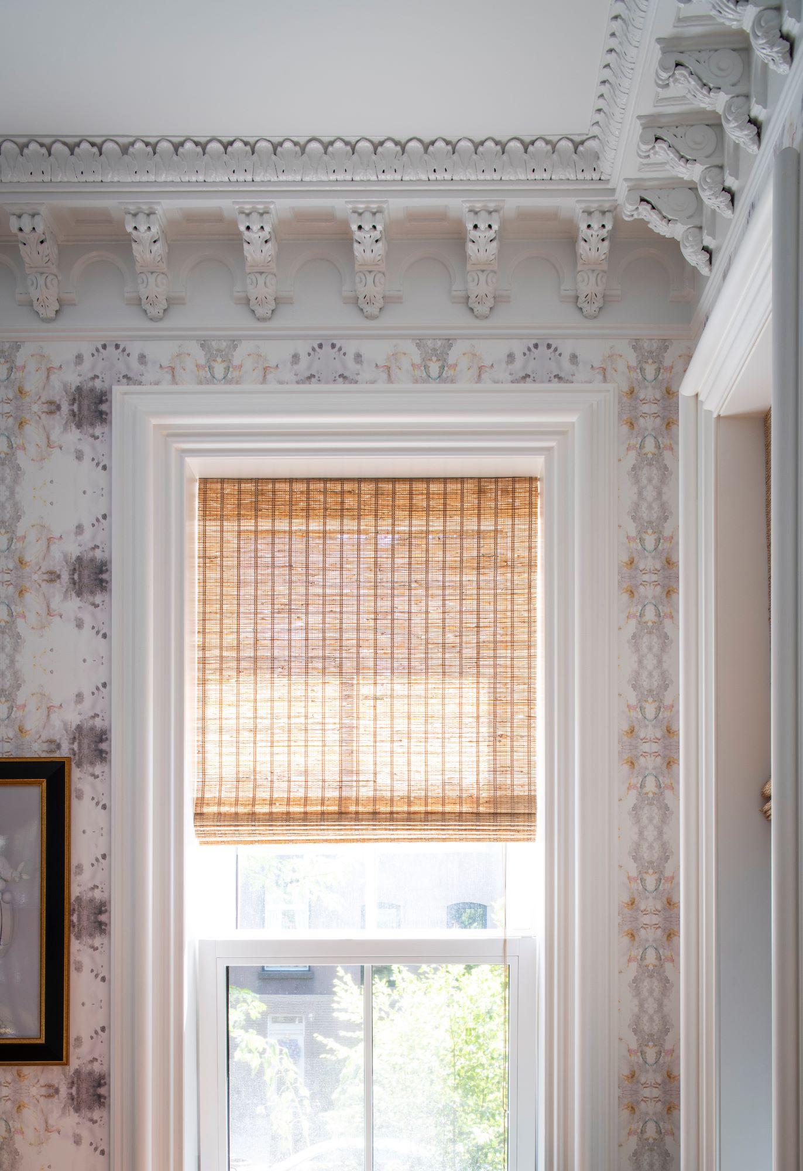
|
- Design,
- Sustainability
.jpg)
Historic preservation and Passive House Certification were central goals of this project, a close collaboration between our team, BIA Interiors, skilled contractors, and the clients.



.jpg)



The homeowners were in love with the home's original crown molding. Through collaboration with a dedicated team including the contractor and Passive House Consultants, we developed a strategy to incorporate the crown directly into the air barrier. This allowed us to leave the crown in place throughout construction while ensuring that the building would reach Passive House Certification.

.jpg)

.jpg)
Adding a wall of windows to the renovated attic space unlocked sweeping views of the Manhattan skyline and created a bright, sunny office space.

.jpg)
