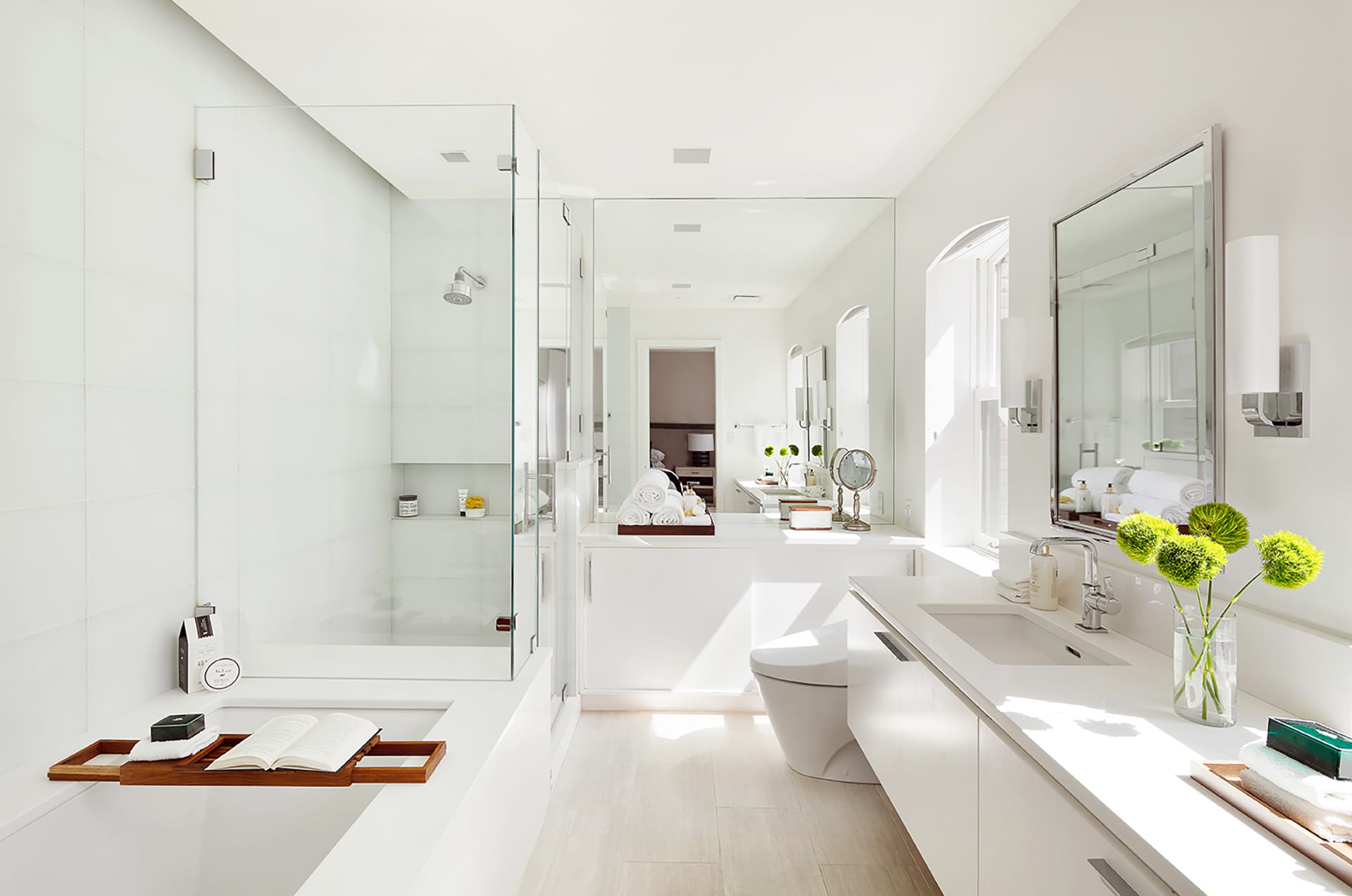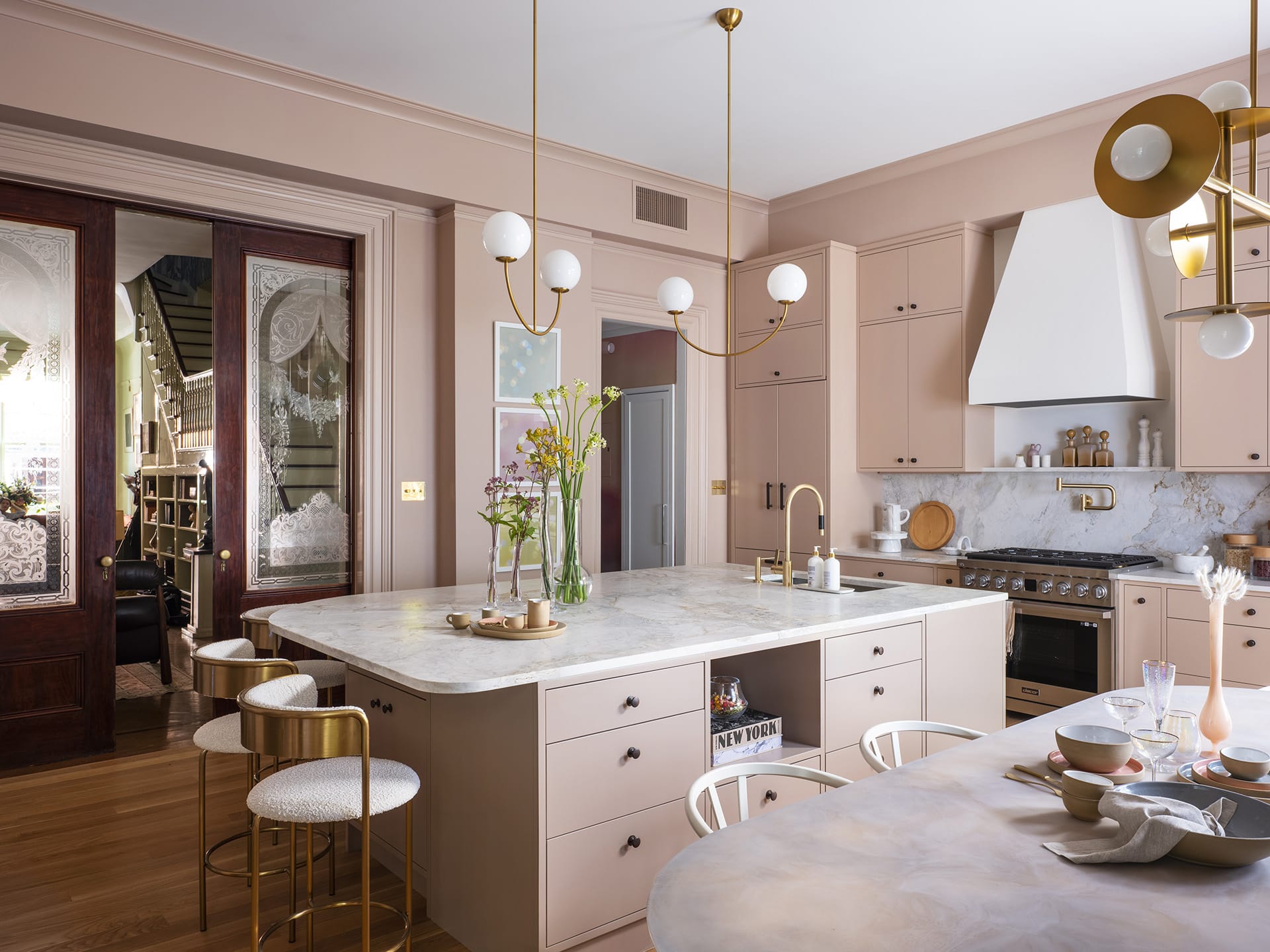
Skylit Contemporary Carriage House

This 1920 carriage house had been through a number of renovations that spanned from garages for horse drawn carriages and later motor vehicles to residential units.

.jpg)
Both the first floor living space and the rooftop addition utilize NanaWalls along with pedestal pavers to create a flush indoor-outdoor environment that still functions well in inclement weather.
.jpg)
.jpg)


.jpg)


.jpg)
A number of additions had been made to increase the building's storage capacity. Removing these allowed us to create spaces that flowed well both internally and externally, unlocking the house. When the building was converted from horse drawn carriage to car garage, the cellar was filled in. Excavating and designing access for light to flow into the space enabled the cellar to extend the living spaces above.


.jpg)




-
- Elle Decor
- Taffera Fine Building & Finishes
-
- Donna Dotan
-
- Curbed
- Brownstoner
- Cottages & Gardens
- 6sqft
-
Collaborators
-
Photography
-
Featured in
In the News
Open House NBC Features Baxt Ingui



.jpg)
.jpg)

.jpg)