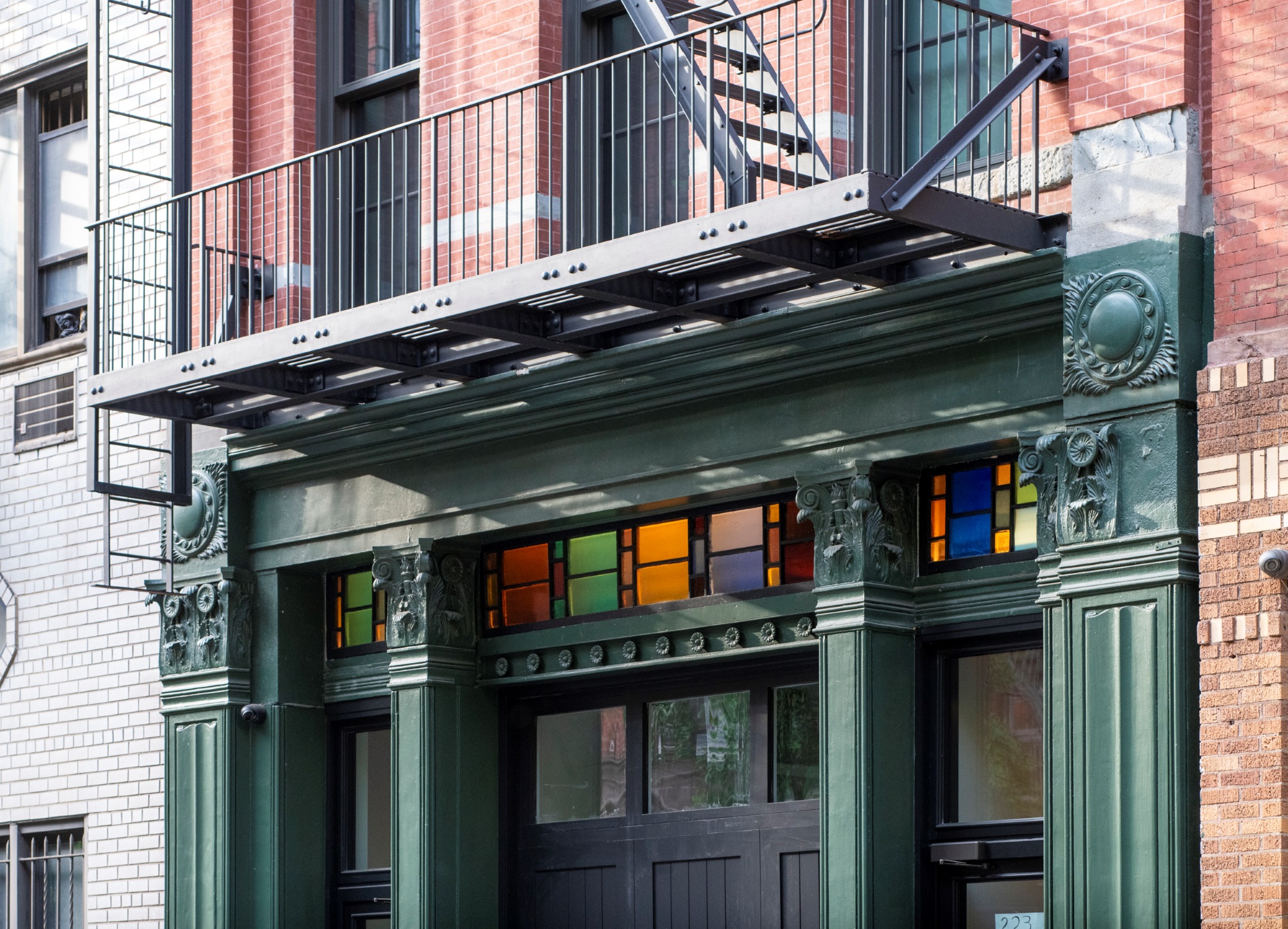
Contemporary Townhouse
Passive House
.jpg)
Colonnade Row Passive Revival
.jpg)
When it came to us, this historic Brooklyn Heights Colonnade Row home had been stripped of all interior historic detailing and was in dire need of renovation, making it the perfect candidate for a Passive House.
After


Before


Collaborating with the client, we expanded the home at the rear of the house and exposed the cellar to the rear yard via an areaway.
After
.jpg)
.jpg)
Before
-before-2.jpg)
-before-2.jpg)
The parlor floor is connected to the second and third floors via a sculptural stair that receives natural daylight through a skylight at the top.
We carefully restored historic front façade, including replicating original windows and doors and preserving details.

.jpg)
.jpg)






-
- Pembrooke & Ives
- J's Custom Contracting
-
- Adam Kane Macchia
-
- Passive House Accelerator Showcase
- e-architect
- Archello
-
Collaborators
-
Photography
-
Featured in

.jpg)


.jpg)
