
Engine 16
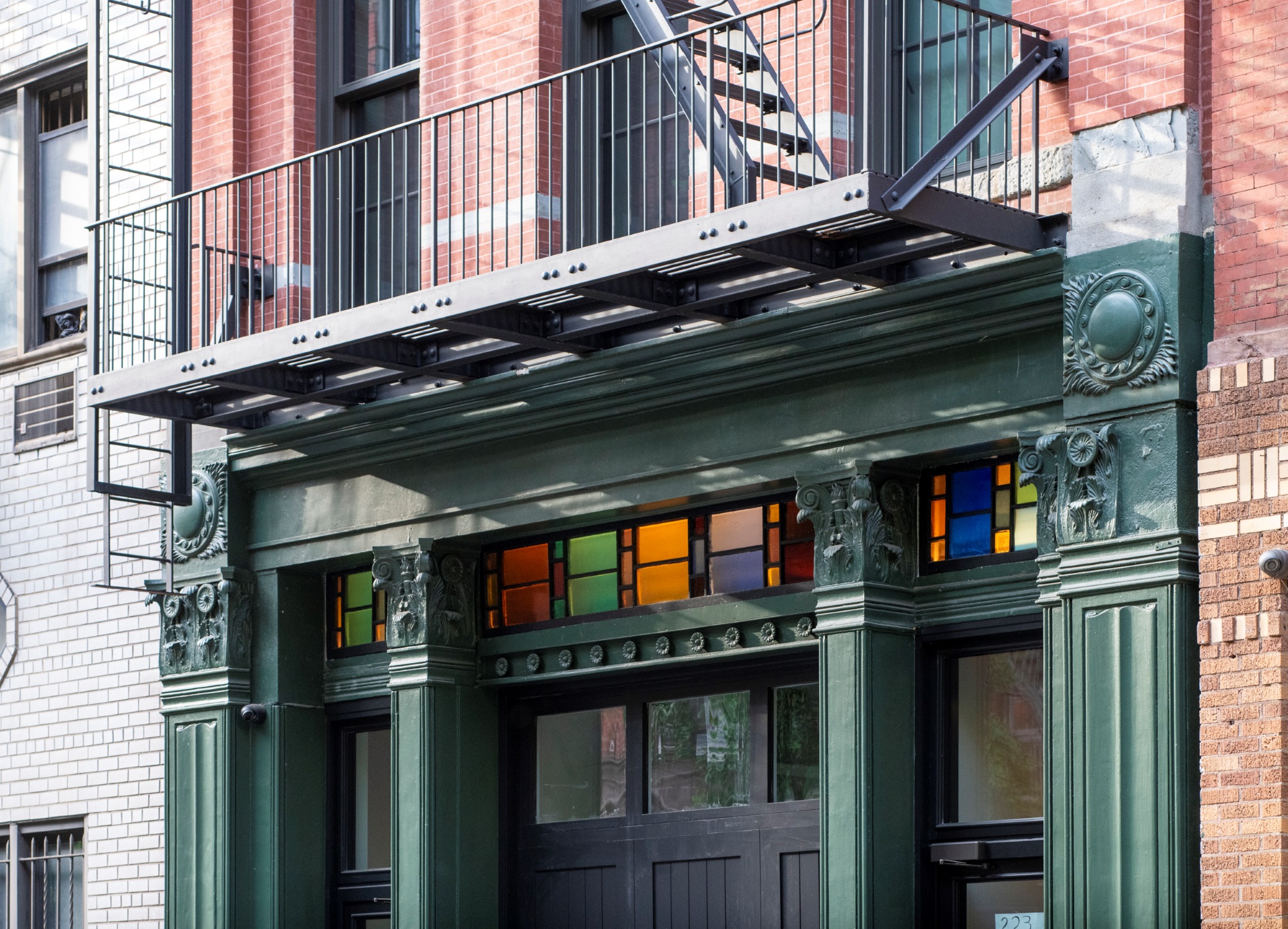
Once home to the Metropolitan Steam Fire Engine Company No. 16 in Manhattan's Kips Bay neighborhood, the historic firehouse known as Engine 16 was converted into a church in 1974. A full-scale, Passive House certified adaptive reuse renovation converted the building into a multifamily residence with a community facility on the ground floor.
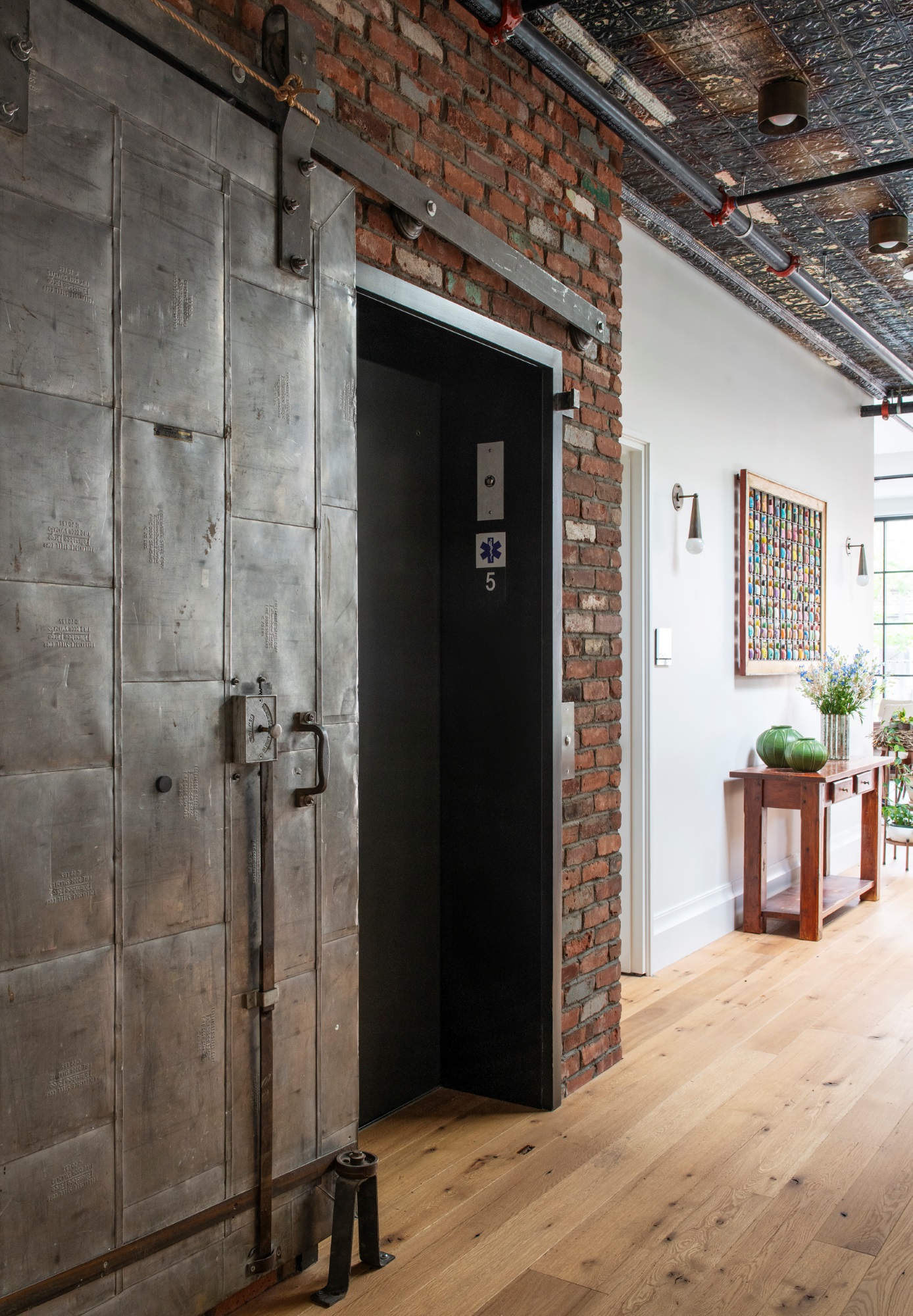
.jpg)
The design respects the history of the building and leaves the original façade intact, including the cast iron base, ornate terracotta brick details, and deep cornice.

.jpg)
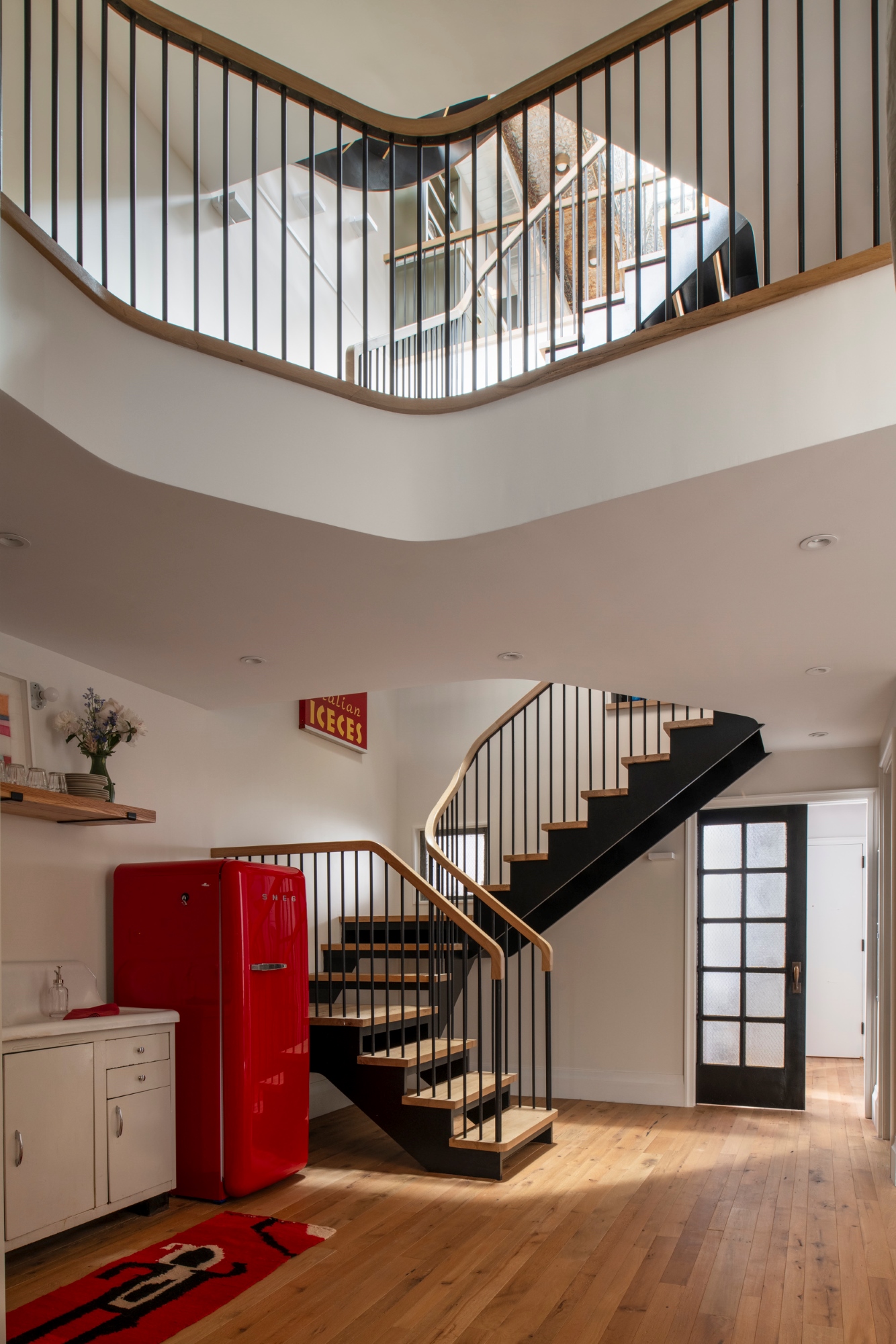
.jpg)
Our design team collaborated with the client and contractor to create a final product that integrates many of the building's original, unique firehouse elements and building materials with modern amenities and finishes.
.jpg)
.jpg)
.jpg)
.jpg)
The building consists of four apartments, one of which is the owner's unit.
.jpg)
.jpg)
We retained as much of the historic site as possible, focusing on salvaging original structure and finishes. Among the repurposed elements throughout the space are an original wooden railing, interior doors, milk glass wall tile, original tin ceilings, floor joists relocated and reinstalled throughout the building, and the existing subfloor, which was refinished and repurposed to create new flooring material.
.jpg)
.jpg)
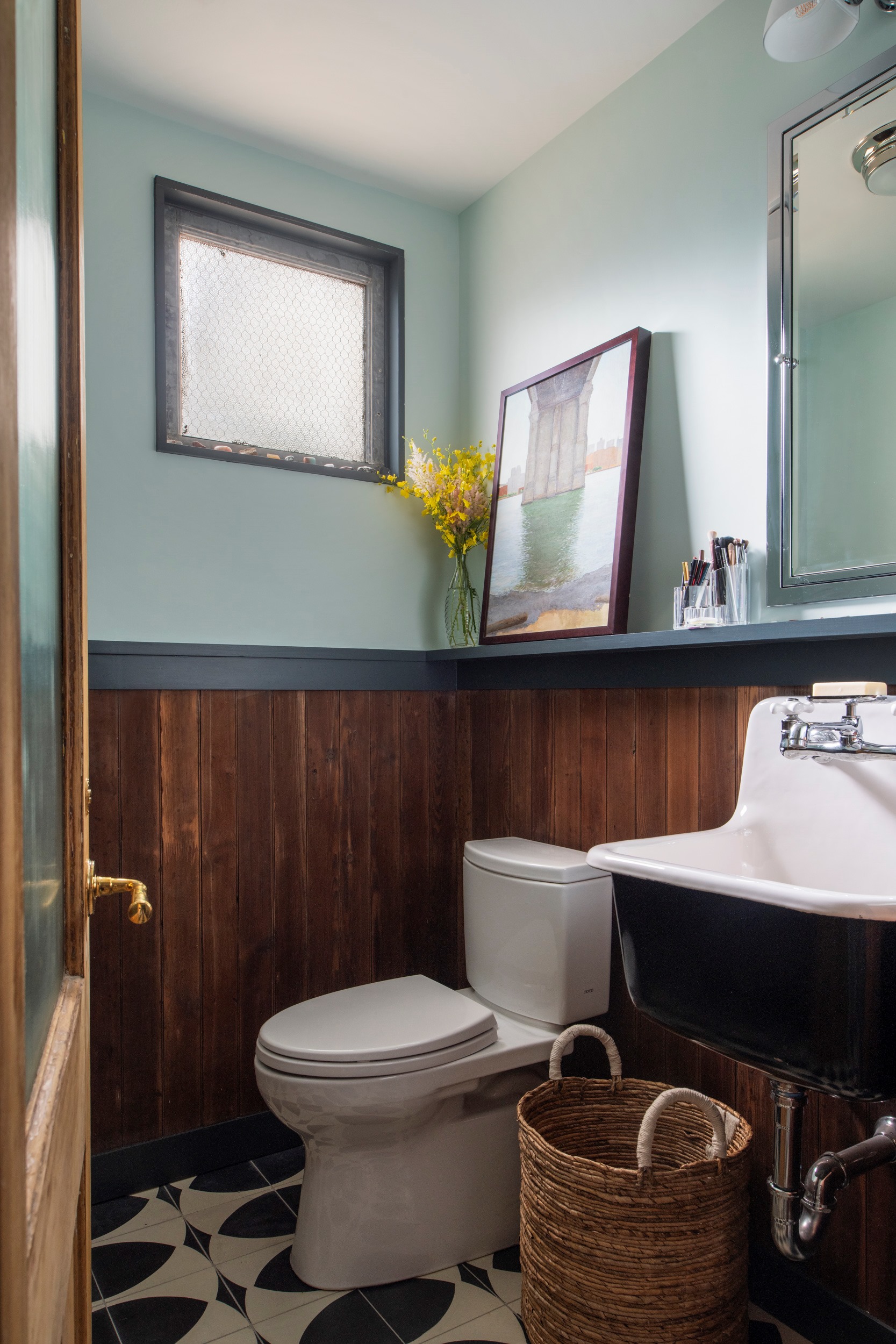
.jpg)
.jpg)
The juxtaposition of old and new, along with the light that pours into the spaces, create a warm, inviting, and thanks to Passive House design, healthy interior environment.

.jpg)

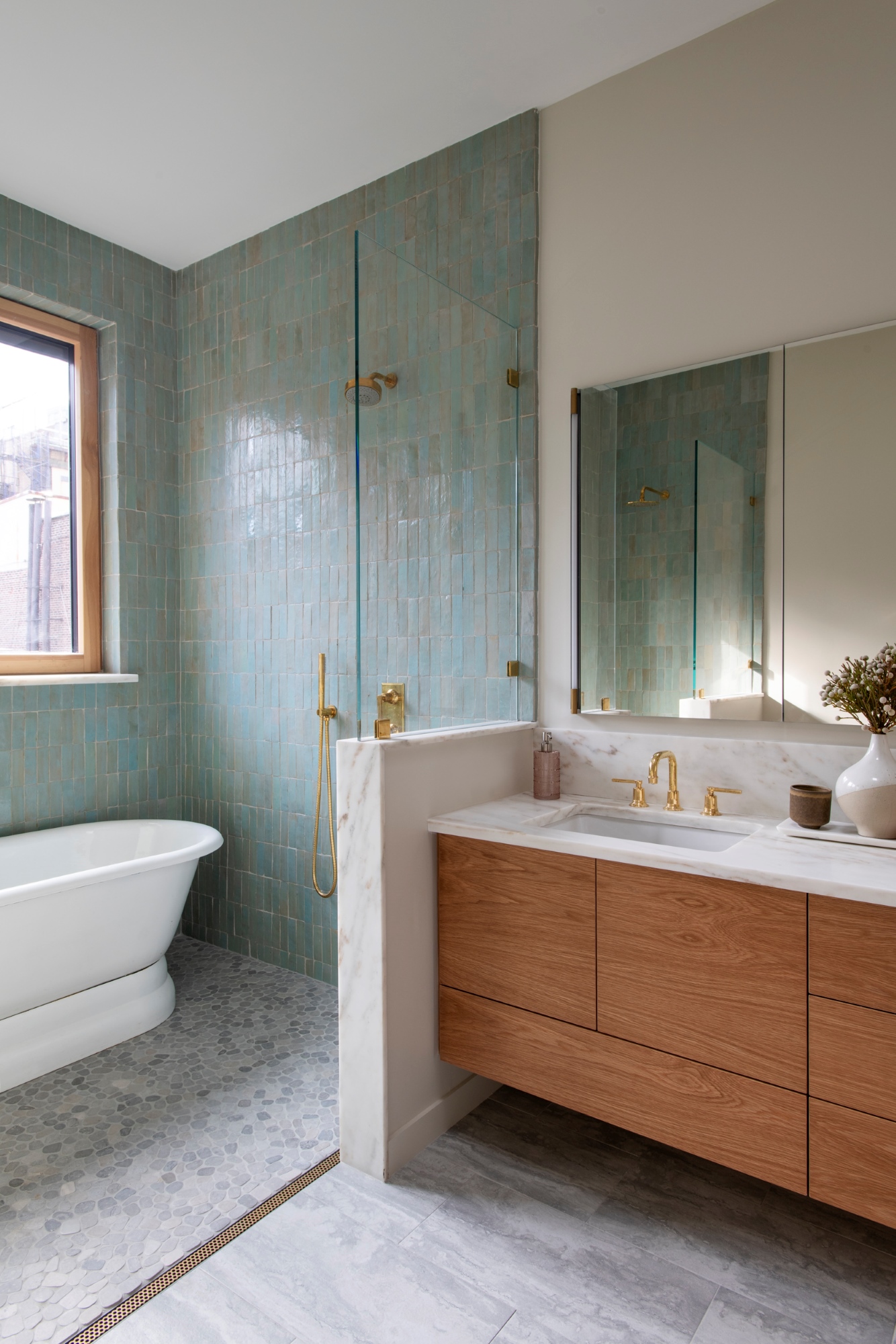
.jpg)
-
- R. Sutton & Co.
-
- Adam Kane Macchia
-
- Passive House Accelerator
-
Team
-
Photography
-
Featured in

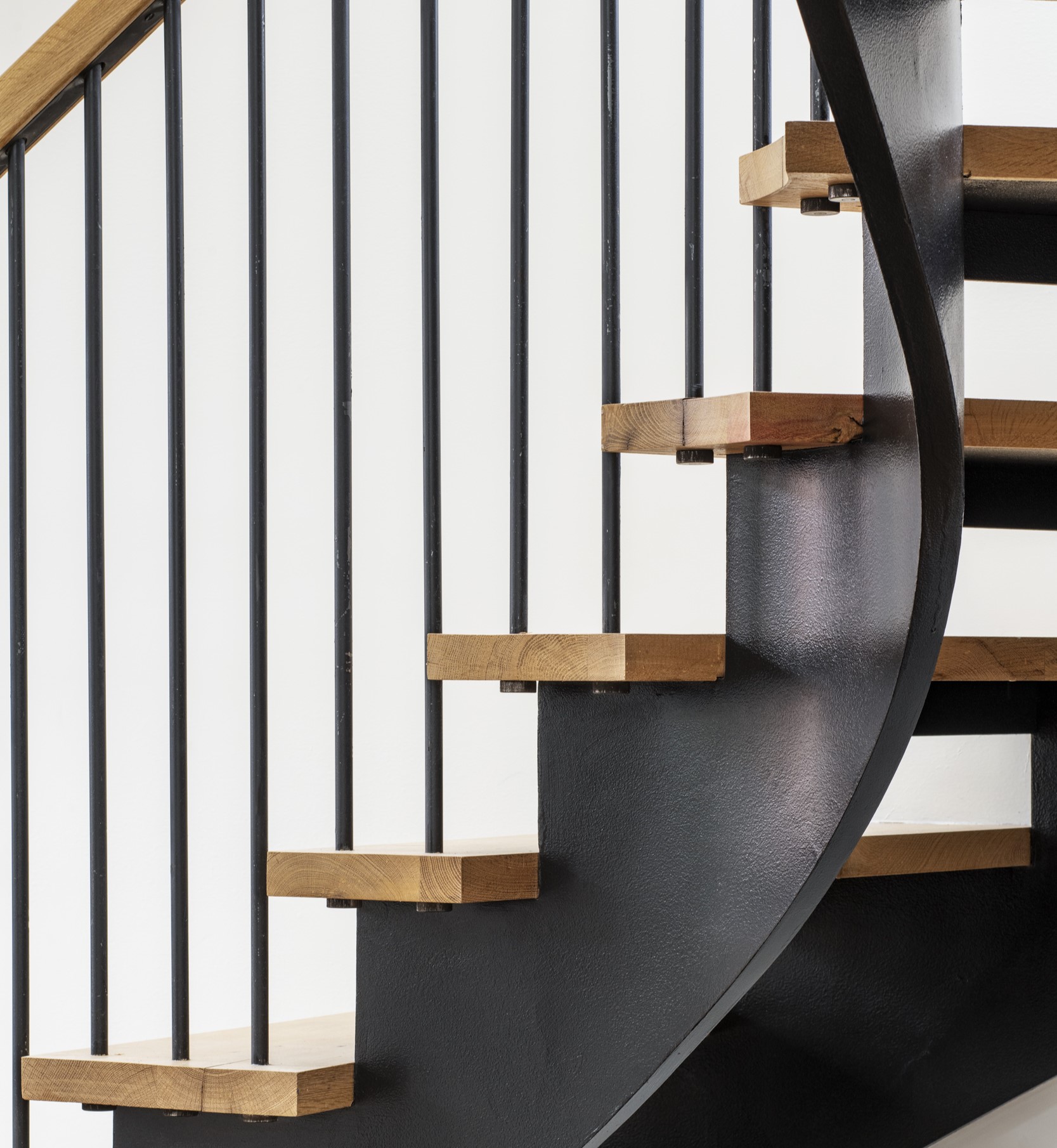
.jpg)
.jpg)





