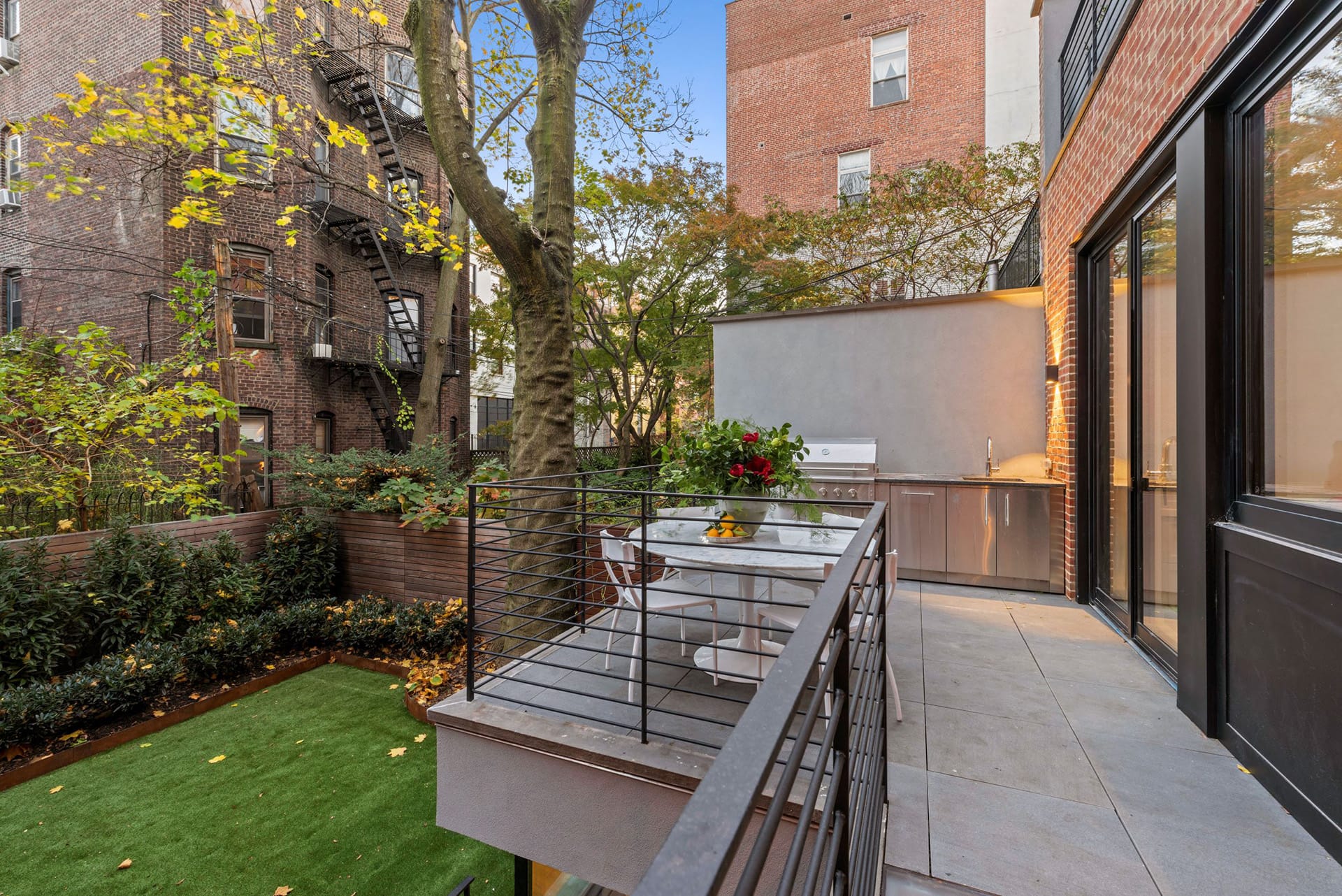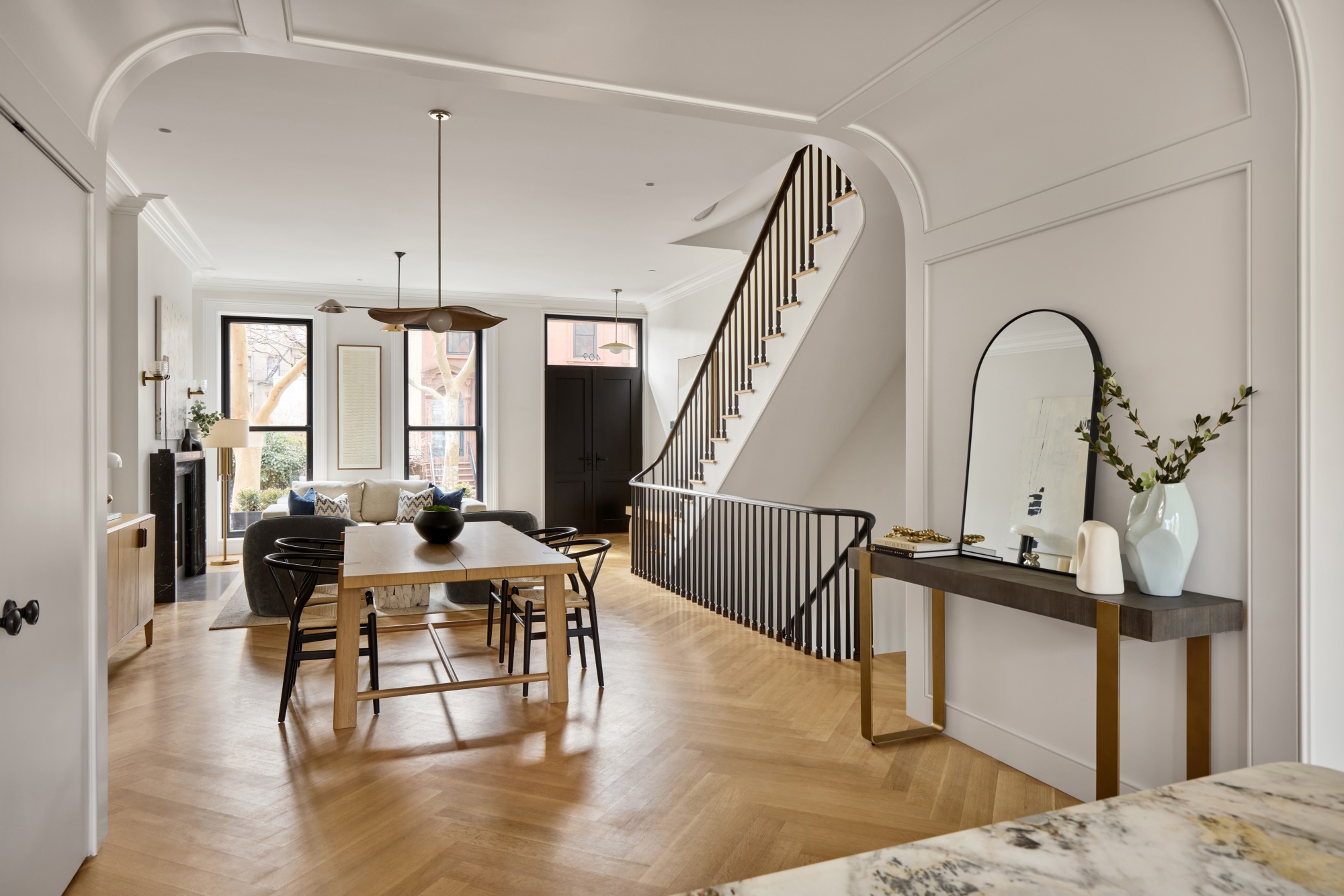
Passive House
Contemporary Townhouse

Redbrick Passive House

This historic Brooklyn Heights townhouse met contemporary Passive House construction standards. The project was a true collaborative effort between the developer, builder, realtor, and architect.
After


Before

At the rear of the house, a new addition was designed allow maximum light into the house, create seamless relationship from interior to exterior, and make the entire façade feel cohesive.







Throughout the entertainment spaces, a mix of traditional and modern finishes have a sense of warmth and focus on craftsmanship.



Note from the Architect
The artisans that completed the project spent countless hours ensuring the details and finishes were well-resolved. Passive house measures were seamlessly incorporated, often tucked discretely out of sight, culminating in a house that is beautiful first, and high-performance second.




-
- KS Design Studio NYC
- Red Brick LLC
- Kleen Construction
-
- VHT Studios
-
Collaborators
-
Photography


.jpg)

.jpg)
.jpg)
