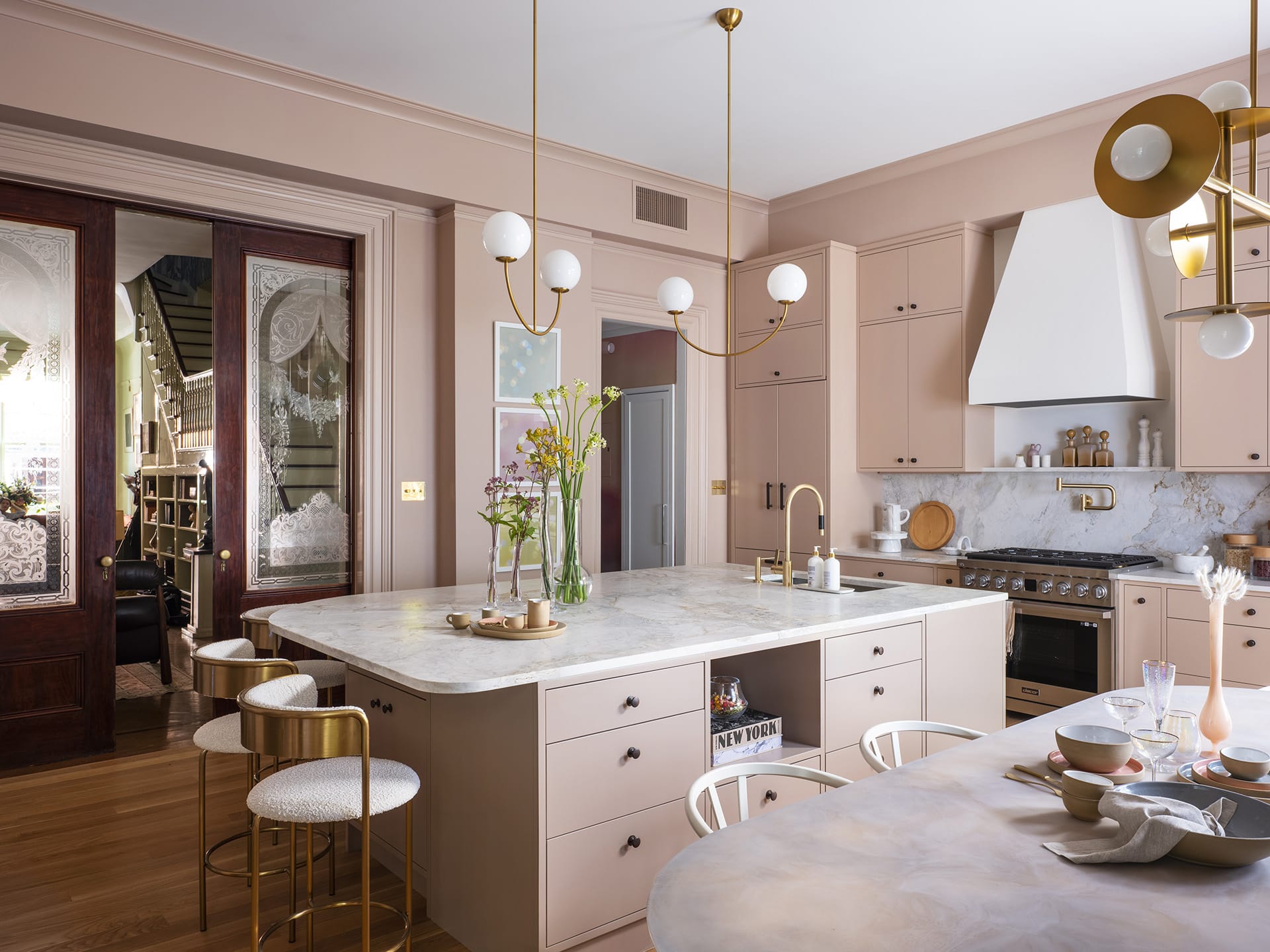.jpg)
First Certified Passive House in a Landmarked District

As our second Passive House project, this Brooklyn Heights Historic District townhome led to the repeatable template that we still use for masonry retrofits. We worked collaboratively with a number of preservationists, including the NYC Landmarks Preservation Commission, and a skilled team.
.jpg)
-Before-2.jpg)

-2.jpg)


Note from the architect
When it came to us, most of the historic exterior detail at the front facade remained intact, but historic interior features had been previously removed. We used this blank slate to design an open and contemporary interior layout which maximized square footage.

.jpg)
.jpg)



.jpg)
.jpg)
.jpg)
.jpg)
.jpg)

-
- Shawn Henderson Interior Design
- Gunn Landscape Architecture
- Kleen Construction
-
- Chris Stein
- Peter Peirce
-
- New York Times
- Brownstoner
- Metropolis Magazine
- Curbed
- Archello
- New York Post
- CNN
-
Collaborators
-
Photography
-
Featured in
In the News
2016 AIA Brooklyn & Queens Design Awards
Two of our Passive Houses were honored at the 2016 AIA Brooklyn & Queens Design Awards, winning both the Design Award of Excellence and the Design Award of Merit in the 1-2 Family Residential Category.
2016 Building Brooklyn Award
Our Brooklyn Heights Historic District Passive House won the Historic Restoration category of the Brooklyn Chamber of Commerce's Building Brooklyn Awards.
CNN Global Energy Challenge
A New Wave of Passive Home Design - Metropolis


.jpg)



.jpg)

