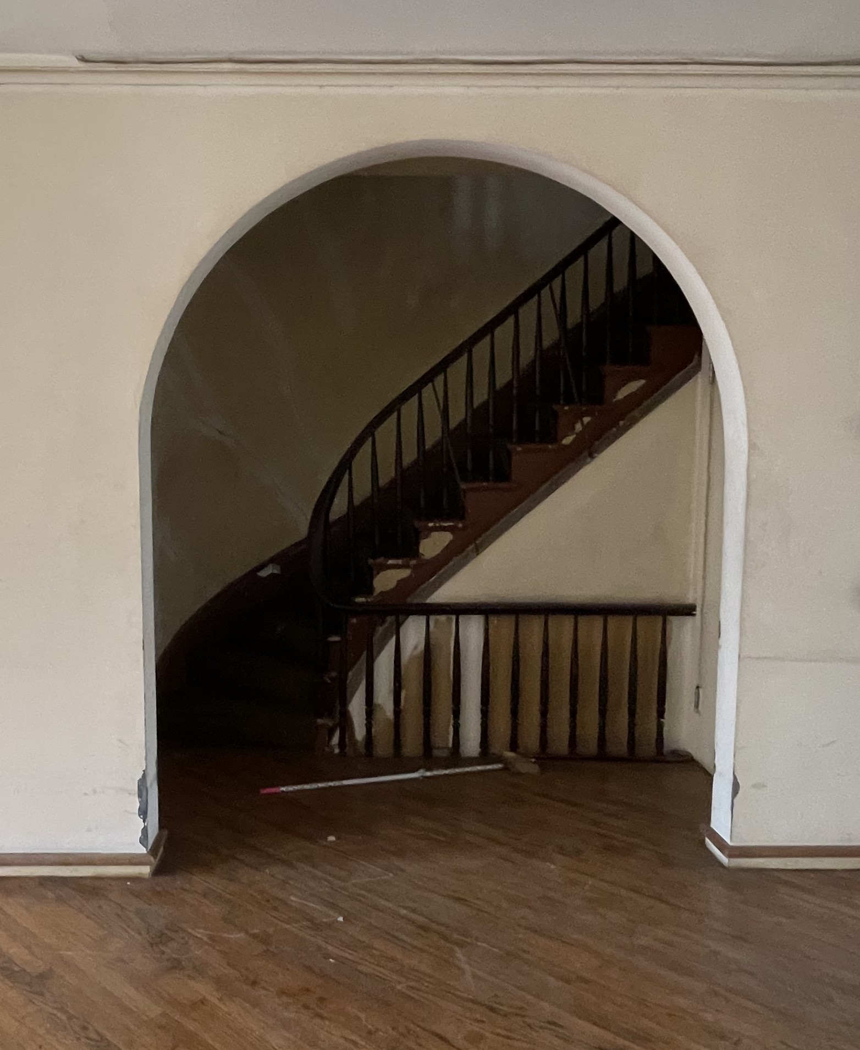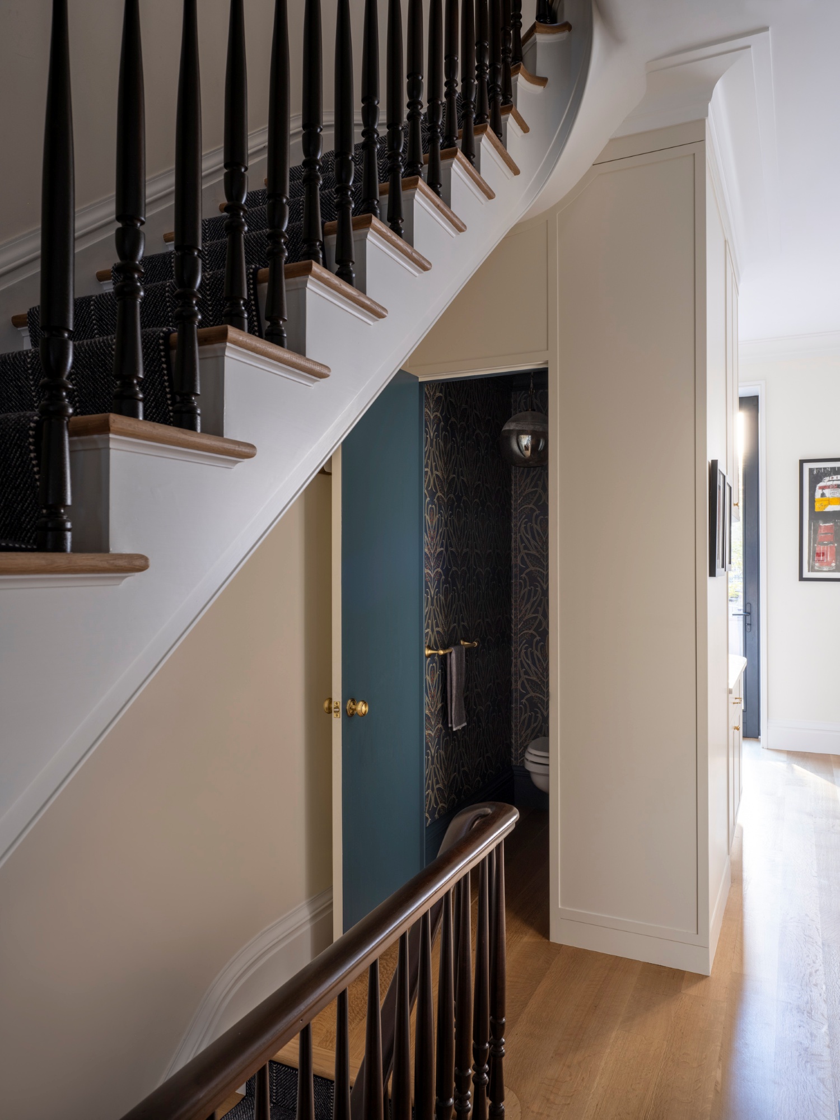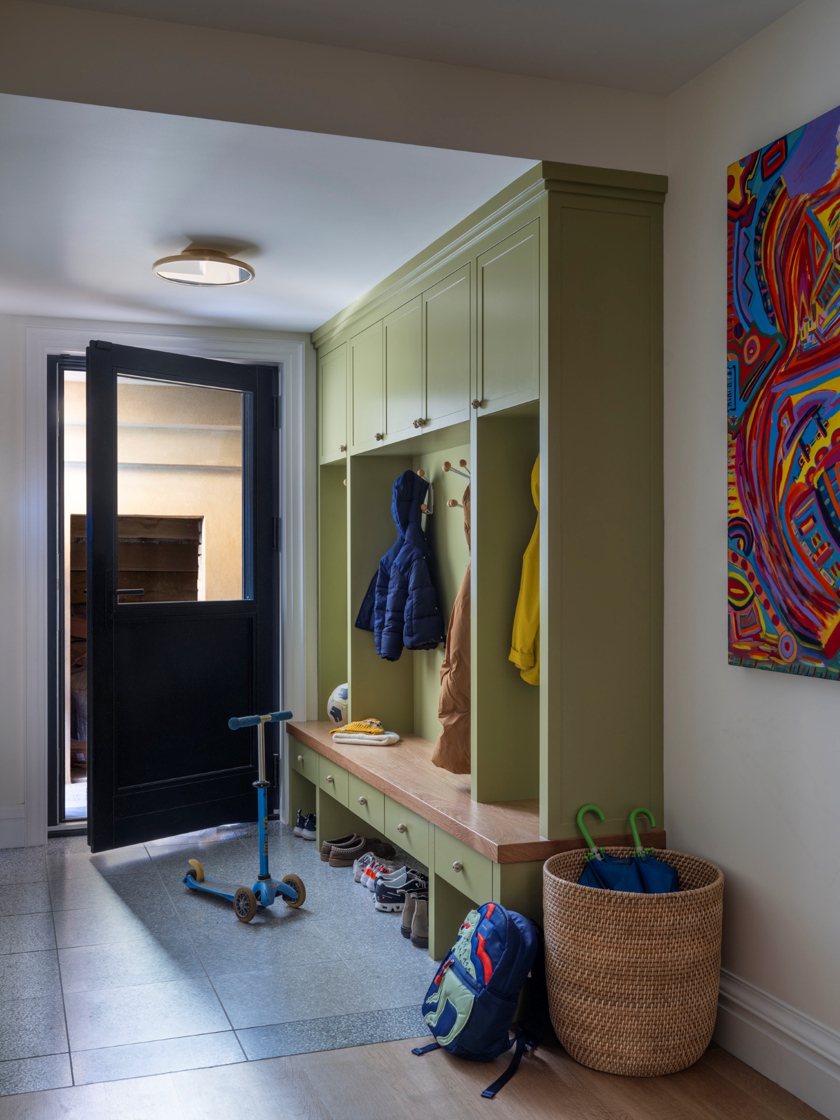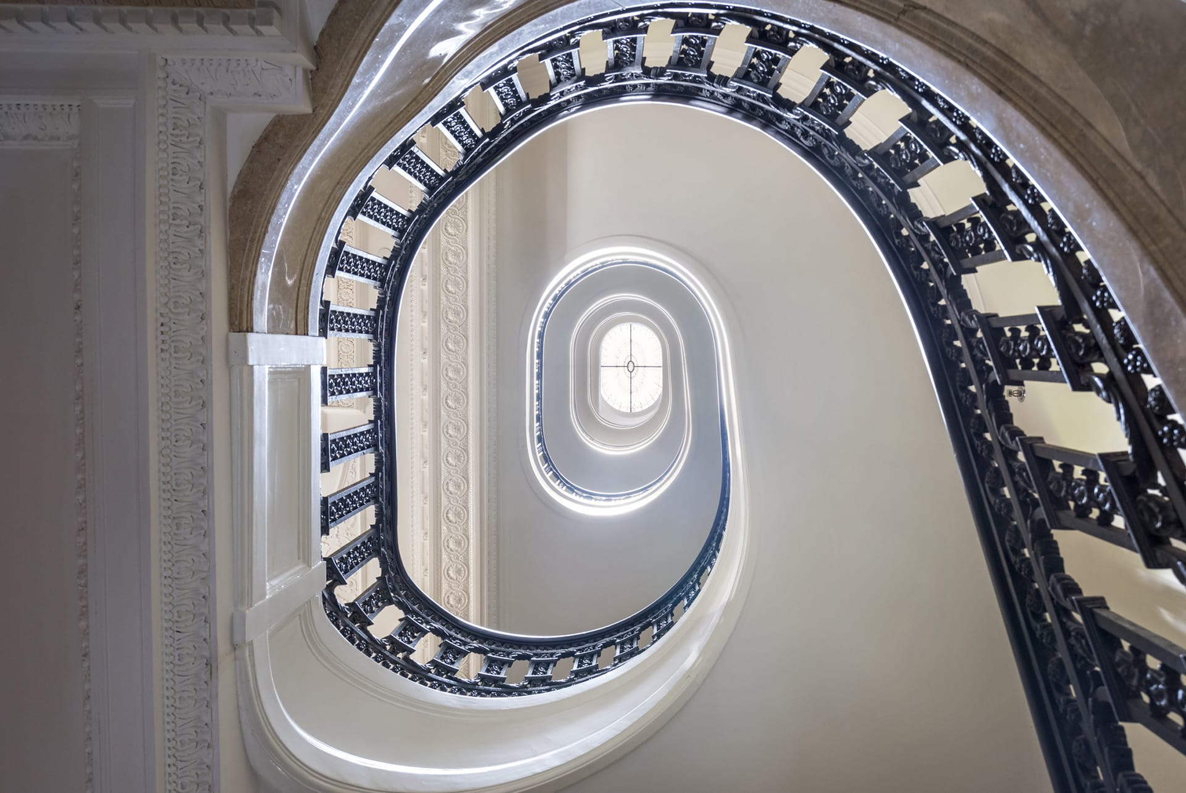.jpg)
Brooklyn Heights Anglo-Italianate
.jpg)
After watching our renovation of a neighboring townhouse from their back yard years prior, the owners of this house called us to design their new home. Citing the organization of the construction site, thoughtful design, and beautiful results of their neighbor's house, the clients wanted to work with the same team that completed that project.
The clients had recently acquired the upper unit of their two-family townhouse and were eager to expand life for their family of five beyond the garden and parlor floors of the house. Working alongside BIA Interiors, we sought to reconnect the disjointed house, refurbish the historic elements that remained, and use the remaining spaces to create inviting interiors that both celebrate and complement the building's history.
.jpg)
.jpg)
.jpg)
-before.jpg)
Free of any appliances and plumbing fixtures, we treated the eat-in island as a piece of furniture to ground the space. A new exterior door and bay window flood natural light into the space, tying together the lush palette of white oak, split finishes, plaster crown, and hand-painted tile.


.jpg)

The clients already occupied the garden and parlor floors of the townhouse when they came to us. We added large openings to clearly delineate the hallway, living and dining area, and kitchen, while still allowing the spaces to feel connected.
Converting the house into a single-family home allowed us to open up the entryway to the rest of the floor. We retained most of the historic character of the living and dining rooms, including the trim, crown molding, arch detailing, and ceiling medallion, and selected herringbone floors in these two areas only.
.jpg)
.jpg)
The house had many existing historic details, from plaster crown molding to the newel post on the staircase. We took care to restore these elements where possible and worked with BIA Interiors to seamlessly blend them with contemporary pieces.
.jpg)
We were able to solve many problems at once by crafting a sculptural mass in the kitchen. The curved wet bar allows for comfortable flow from the back door into the house, while a powder room is discreetly tucked inside the space. One side of the round sink is set up as a coffee station, while the other side serves as a bar with a built-in wine fridge and glass cabinetry above.
.jpg)

.jpg)
Alongside BIA Interiors, we updated the furnishings throughout the home, including two separate, comfortable living spaces for the family - a formal living room on the parlor floor and a more casual space on the garden floor.

The garden floor family room provides a great place for lounging and spending time together. Large expanses of glass encourage an indoor-outdoor experience, while built-in bookshelves house a large collection of books.
.jpg)
The wet bar is the perfect spot to store snacks and drinks for easy access from the garden living area. A brightly painted mudroom is the perfect entry zone for the family.

.jpg)
The primary bathroom is a calming space with mixed materials and a soft paint color. A freestanding tub by the window is a perfect place to relax, while the shower room provides a bold pop in the room.
.jpg)
.jpg)
.jpg)
The kids' bedrooms were carefully designed to feel comfortable, bright, and cozy while paying respect to interesting architectural features of the spaces.
.jpg)
-
- BIA Interiors
- Kleen Construction
-
- Adam Kane Macchia
-
- Brownstoner
-
Team
-
Photography
-
Featured in

.jpg)


