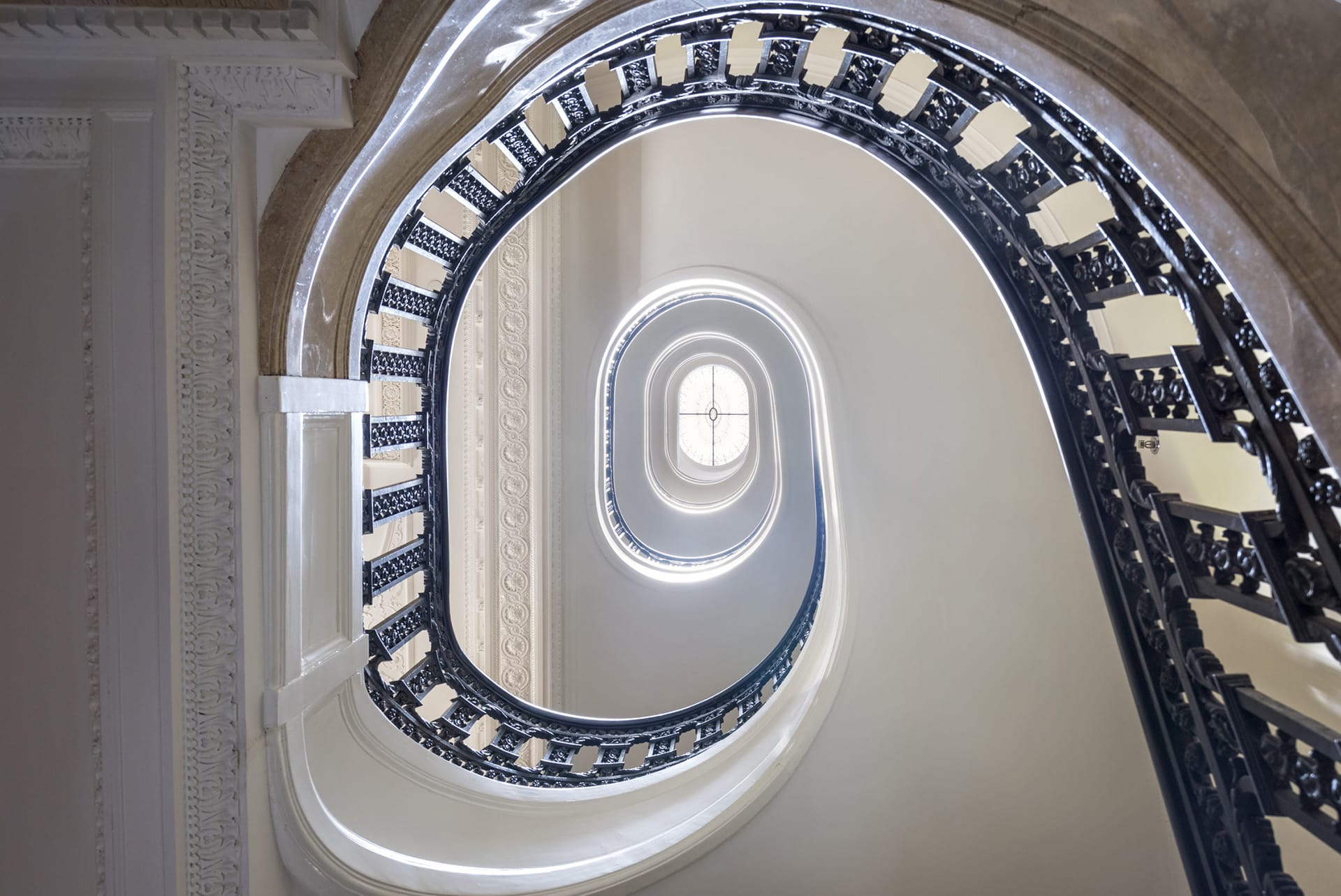
Traditional Townhouse

Historic Federal Rowhome

Our preservation and restoration of this early 1800s Brooklyn Heights rowhome received a Lucy G. Moses Preservation Award and an AIA Brooklyn Award of Merit.
After


Before


The front façade of this home, originally built in 1816, was completely redone in the 1950s, including the removal of the stoop and addition of a carport. Our clients came to us to incorporate the 1950s-era changes into a full restoration of the historic exterior.
After


Before


After carefully researching the original home, we clad the exterior with wood cut from a Vermont mill and recreate historic details of the façade on site.
.jpg)
.jpg)

Collaboration with local craftsmen allowed us to salvage and reuse old subfloors as new flooring.


On the front façade, we removed the stucco and repaired the brick at the basement. High-efficiency heating and cooling systems and an ERV rounded out the renovation.

-
- MLZ General Contracting
- Hahn Woodworking
-
- Peter Peirce
-
- Brownstoner
-
Collaborators
-
Photography
-
Featured in





.jpg)
