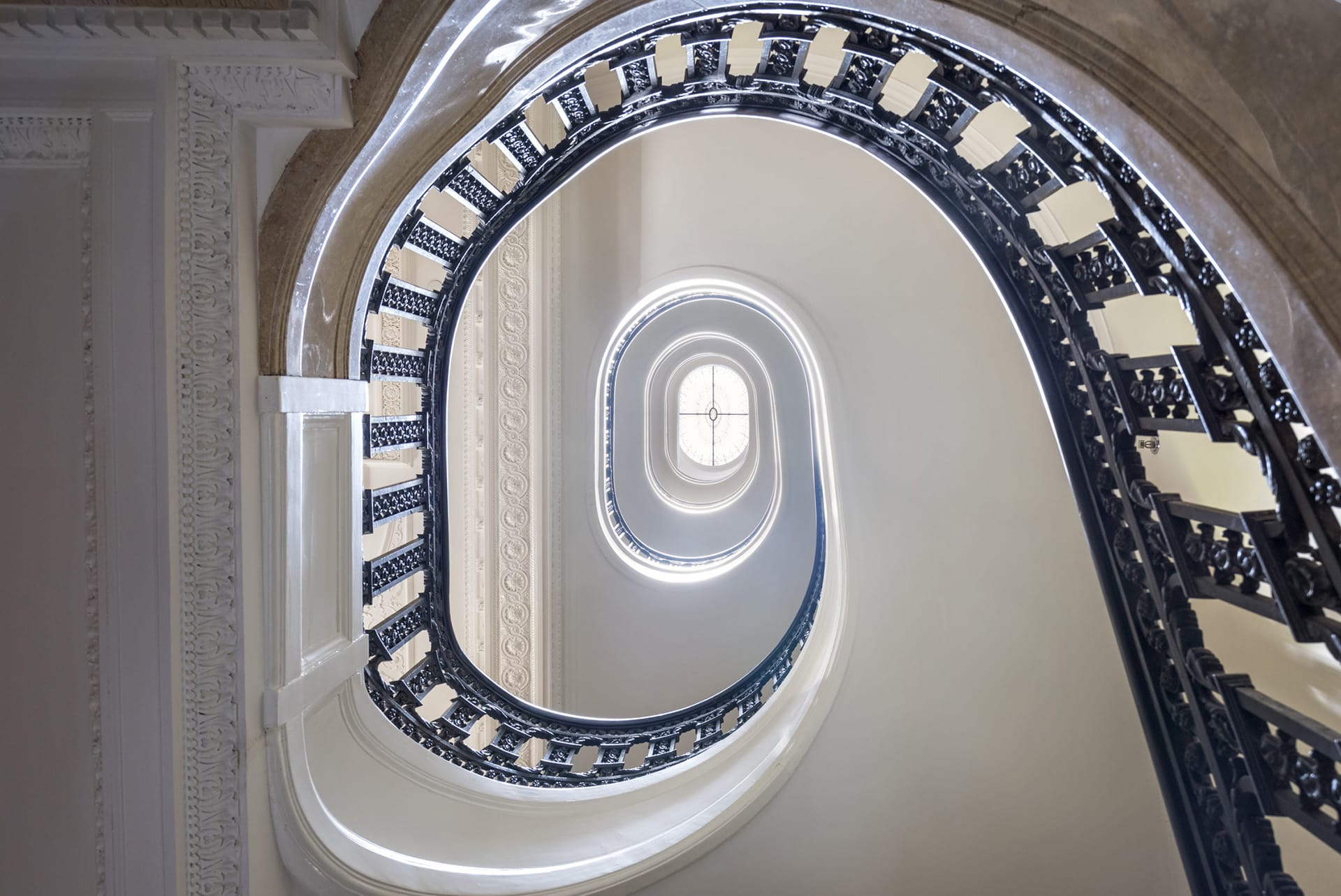
Passive House
Traditional Townhouse

Brooklyn Heights Passive Rowhouse

The owners of this Brooklyn Heights Historic District townhome envisioned a beautiful, comfortable home to facilitate the family's busy lifestyle. They also wanted the home to be accessible, with elevator access to each level, including the roof deck. Employing Passive House standards to the design of the home was integral to making the family's dreams come true.
After


Before

The rear facade of the home is visible from the street, so our renovation included restoring and upgrading the large bay window. We extended its structure to the garden floor and added a balcony above.
After


Before


The family wanted open spaces that connected well with each other, where interior and exterior spaces flowed effortlessly. We achieved this at the rooftop outdoor kitchen, accessible via the elevator.














-
- Pat Starr Interior Design
- Sabin Landscape Architecture
- Taffera Fine Building & Finishes
-
- John Muggenborg
-
- Rethinking the Future
- Home World Design
- Archello
-
Collaborators
-
Photography
-
Featured in

.jpg)
.jpg)
.jpg)



