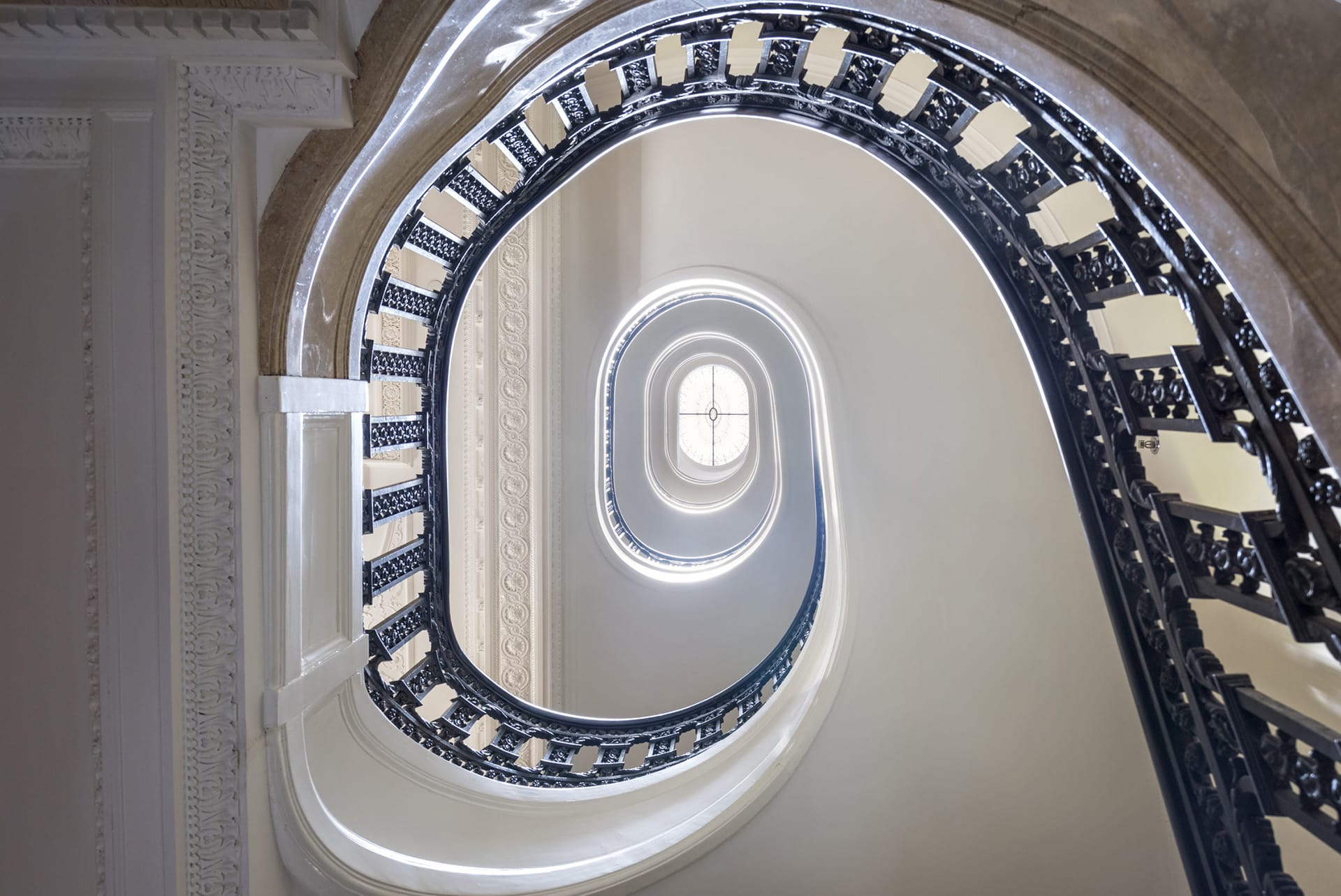
Traditional Townhouse

Upper West Side LEED Townhouse

This Upper West Side Beaux-Arts townhouse is a blend of moderns spaces and the classic, charming traditional features unique to Manhattan homes. Built in 1910 by Buchman & Fox, the home is rich with period details, including intricate ironwork and molding throughout.
After


Before

Our client was committed to preserving historic details throughout the front entrance, living, and dining spaces.
After


Before


The existing dark, utilitarian rooftop addition was redesigned with larger openings and folding doors, allowing natural light to pour into the interior.
.jpg)

.jpg)
Collaboration with talented tradespeople and consultants allowed us to replicate and restore historic windows and doors to meet Passive House standards.
.jpg)


In key areas, such as the kitchen, bathroom, and rooftop, our design goals included creating modern, luxurious spaces.

.jpg)

The finished project achieved LEED for Homes Platinum status, making it both environmentally friendly and a gorgeous testament to the home's history.
.jpg)
.jpg)



.jpg)

-
- Tamara Eaton Design
- Gunn Landscape Architecture
- IA Construction Management
-
- Adam Kane Macchia
-
Collaborators
-
Photography

.jpg)
.jpg)



.jpg)