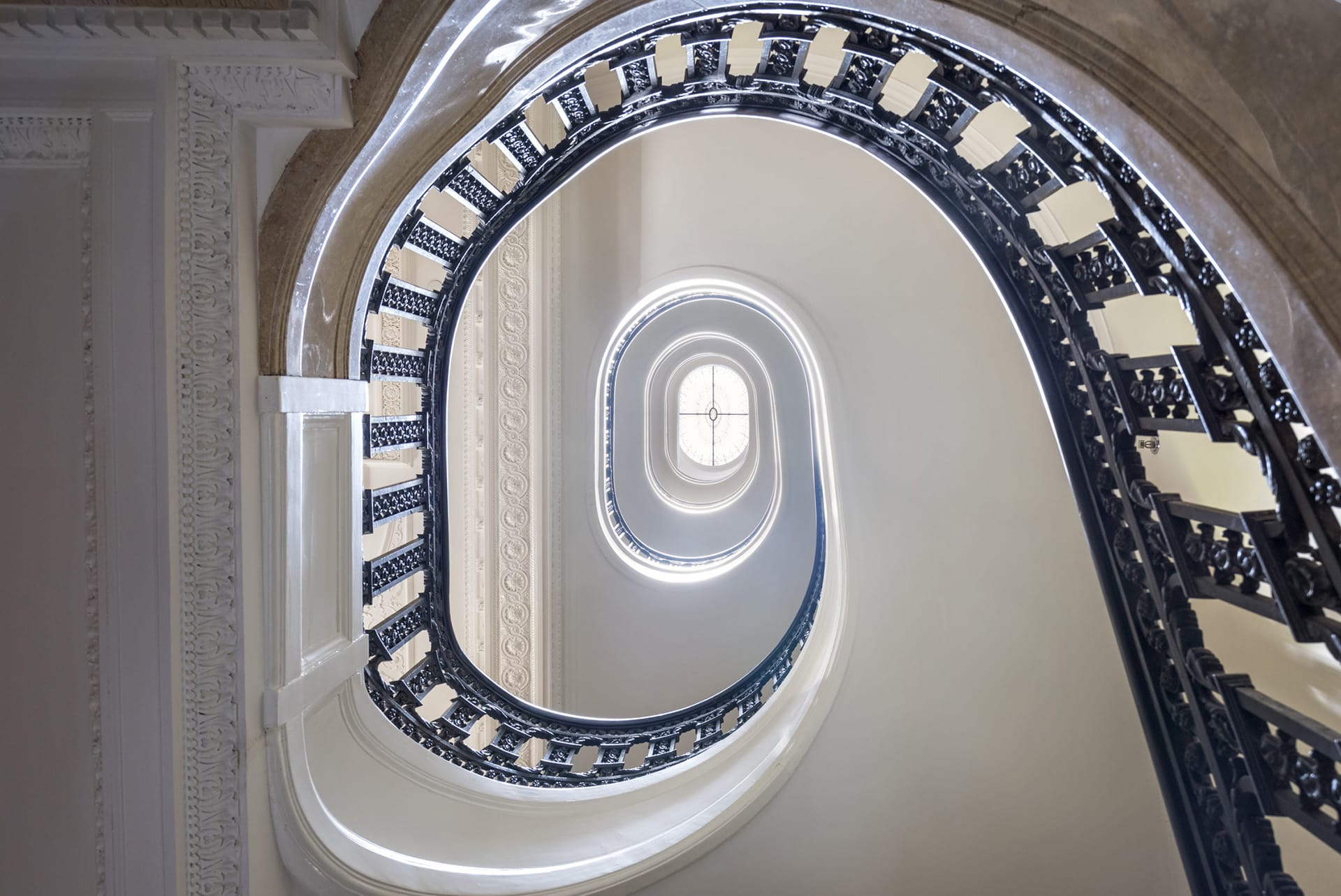
Traditional Townhouse
.jpg)
Brooklyn Heights Brick Rowhome
.jpg)
This Brooklyn Heights project was the result of collaboration between the home's owners, McGrath II, and our team. The combination of finishes, proportions, and cabinetry work together to create a fresh, unexpected take on the traditional townhouse.
After


Before

At the rear of the house, restructuring the bearing line and adding a new addition created two full-width rooms. One houses the dining room and kitchen, and the other is used as a playroom and den. Light pours into the spaces from the rear windows and walkable skylight.
After
.jpg)
.jpg)
Before
-before.JPG)
The rear kitchen was moved into the new addition, allowing for more space, bigger windows, and a skylight. This culminates in a spacious, functional, and bright kitchen.

.jpg)

.jpg)

We're always excited when owners are integrally involved in the design process. The finish of the arched hallway that separates the restored front parlor from the great room housing the dining room and kitchen is a perfect example of this. The design choice was spearheaded by the owner.



.jpg)

-
- McGrath II
- Kleen Construction
-
- Adam Kane Macchia
-
- Archello
- Home World Design
- Rethinking the Future
-
Collaborators
-
Photography
-
Featured in
In the News
Greek Revival Townhouse Featured in Architectural Digest





.jpg)
.jpg)