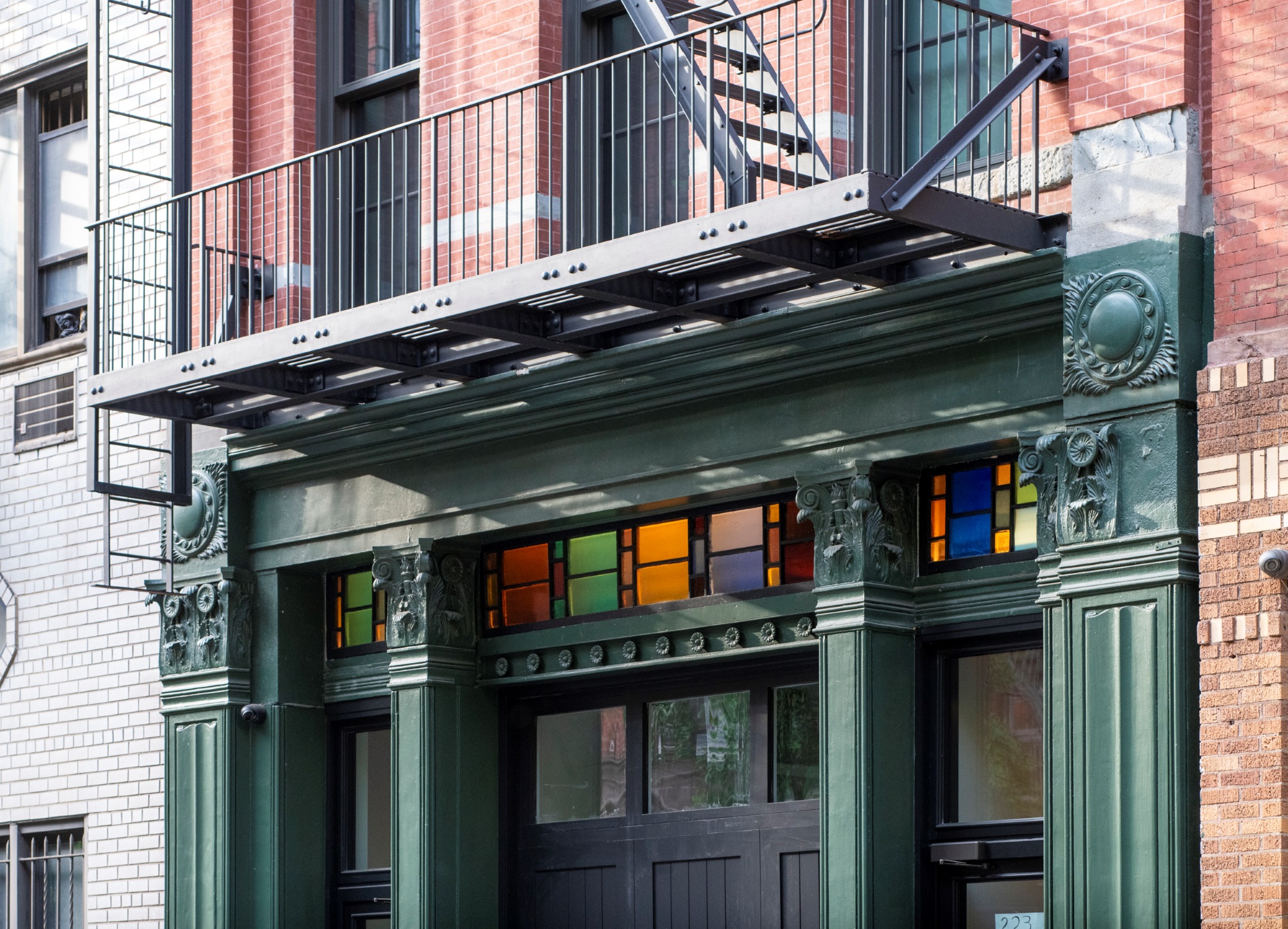.jpg)
Apartments and Condos

The Landmark at Strong Place

This unique adaptive reuse project involved converting a historic 1850s Gothic Revival Church designed by Minard Lafever into residential units.
After
.jpg)
.jpg)
Before
-before.jpg)
-before.jpg)
The building had been abandoned and was no longer habitable, but we took great care to preserve the Gothic architectural details of the building's outer shell.
After
.jpg)
.jpg)
Before
-before.jpg)
-before.jpg)
Inserting new floorplates and windows allowed us to create 23 units, each unique in character and in relationship to the building.
After


Before


We preserved openings when possible and respected the original Gothic features when designing new windows and doors.
.jpg)
.jpg)

.jpg)
We salvaged and reused as much interior woodwork as possible, including paneling and stained glass windows, to respect the original design intent and detailing.
.jpg)
.jpg)

.jpg)
The project reinvents and respects the original design intent and detailing of the original building.

.jpg)
.jpg)

.jpg)
-
- Sunburst Studios
- Tradewood Windows
-
- Peter Peirce
-
- The New York Times
- Untapped New York
- Patch New York
- The Real Deal
-
Collaborators
-
Photography
-
Featured in

.jpg)
.jpg)
.jpg)


.jpg)