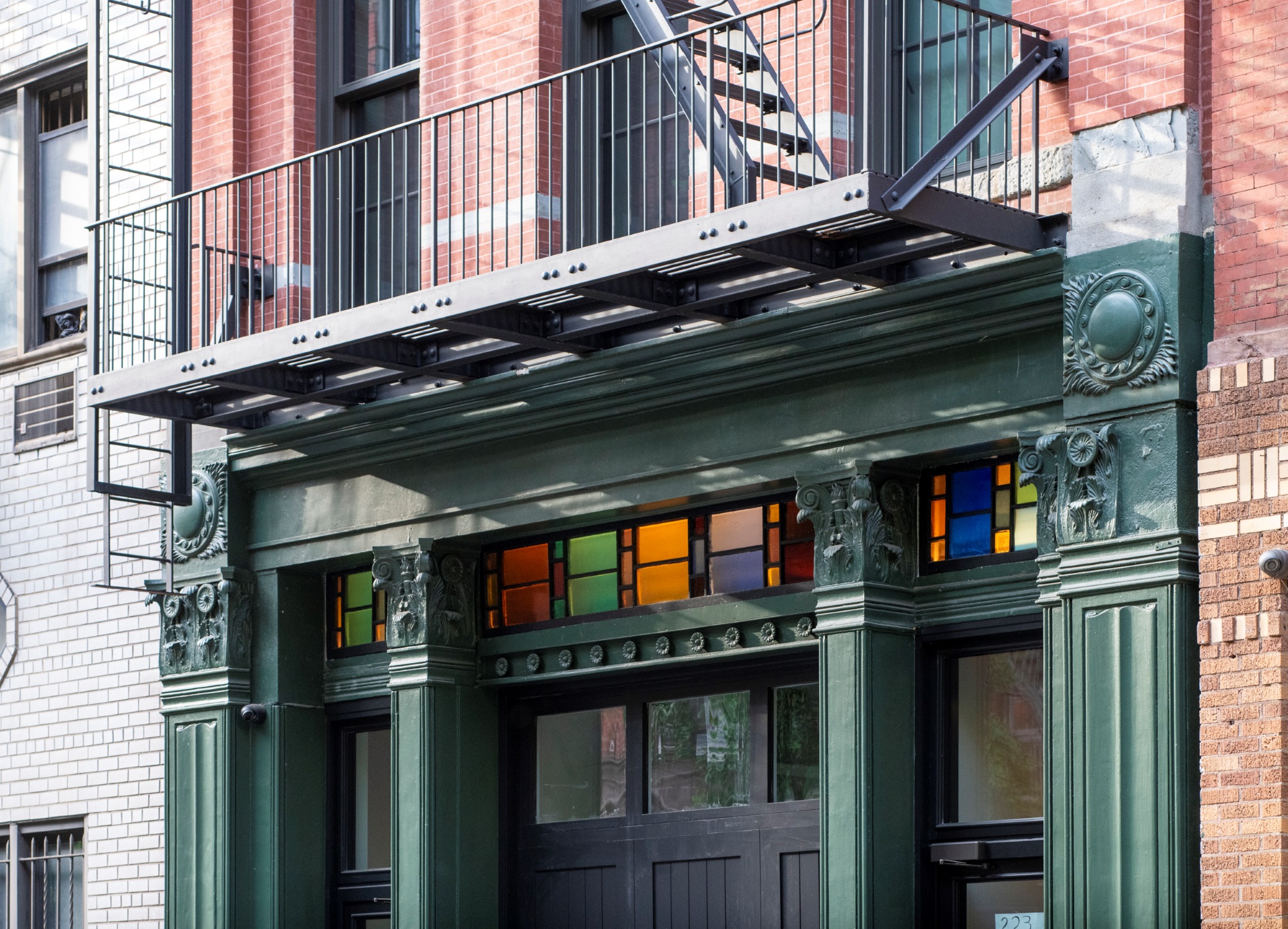.jpg)
Apartments and Condos
.jpg)
DUMBO Loft
.jpg)
This modern loft in a converted industrial building in DUMBO is a combination of two smaller apartments.

.jpg)
Creating a large, flexible open space for living and entertaining was important to the owners. A custom-made reclaimed wood table crafted by Baileyville Woodworks grounds the large, open entertainment space.
.jpg)
Our interior design team worked to create bright, cheery kids rooms.
.jpg)
.jpg)
.jpg)
A media room with massive pocket doors, which close off to create a cozy space, can add another living space for extra seating.
.jpg)
-
- MLZ General Contracting
-
- Peter Peirce
-
Collaborators
-
Photography

.jpg)

.jpg)
.jpg)

.jpg)
.jpg)