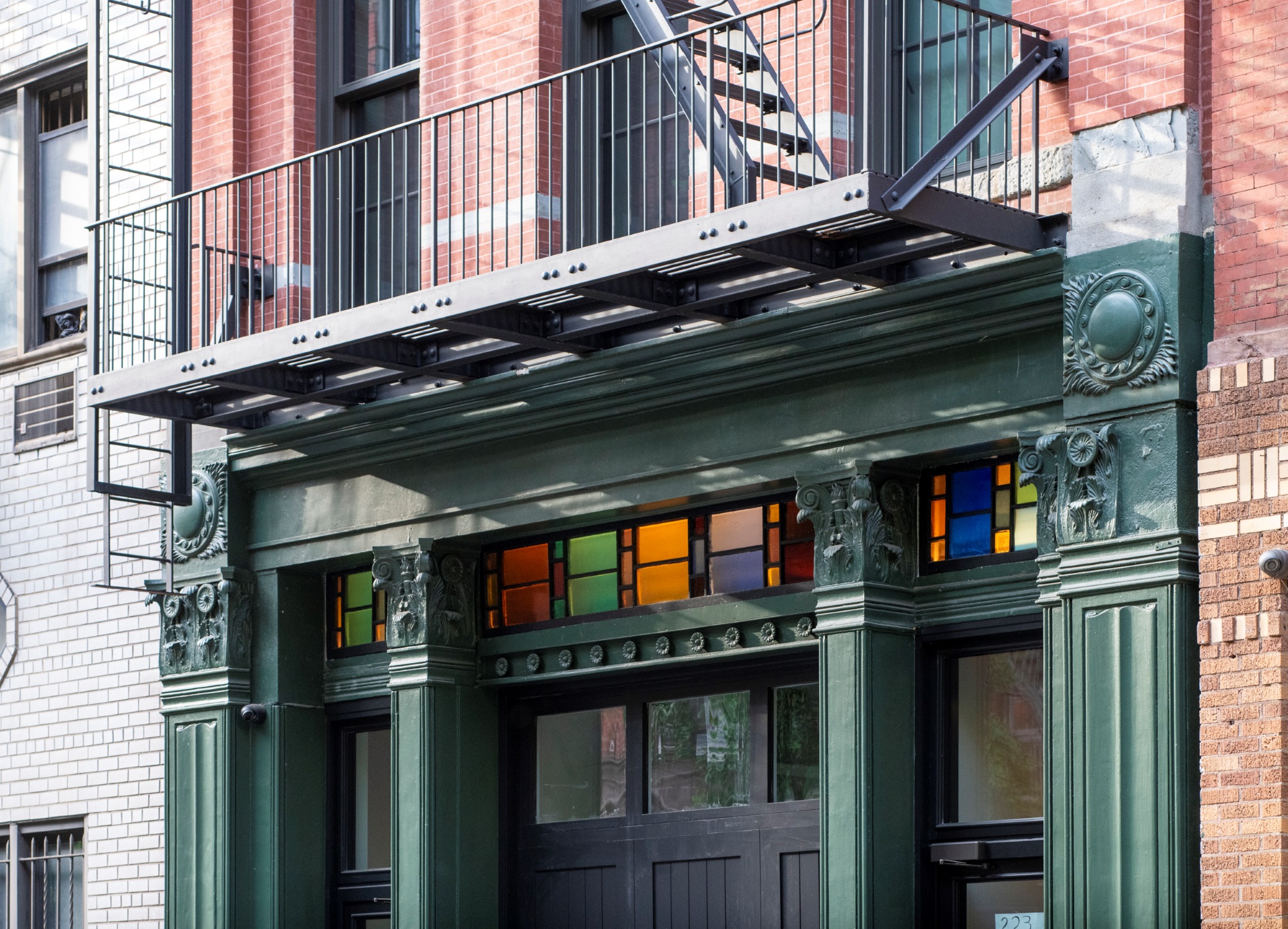
Apartments and Condos
.jpg)
Midtown Apartment
.jpg)
In collaboration with BIA Interiors, the renovation of this contemporary apartment opened the kitchen to the living and dining area.
After
.jpg)
.jpg)
Before
-before.JPG)
Removing the wall that separated the kitchen and living spaces enabled the owner to take full advantage of the wraparound floor-to-ceiling windows.

The BIA Interiors team collaborated closely with the client to both refurbish furniture and add new, creating a soft and serene environment.
.jpg)
-
- BIA Interiors
- Interior Alterations
-
- Peter Peirce
-
Collaborators
-
Photography


.jpg)
.jpg)
.jpg)

.jpg)
.jpg)
