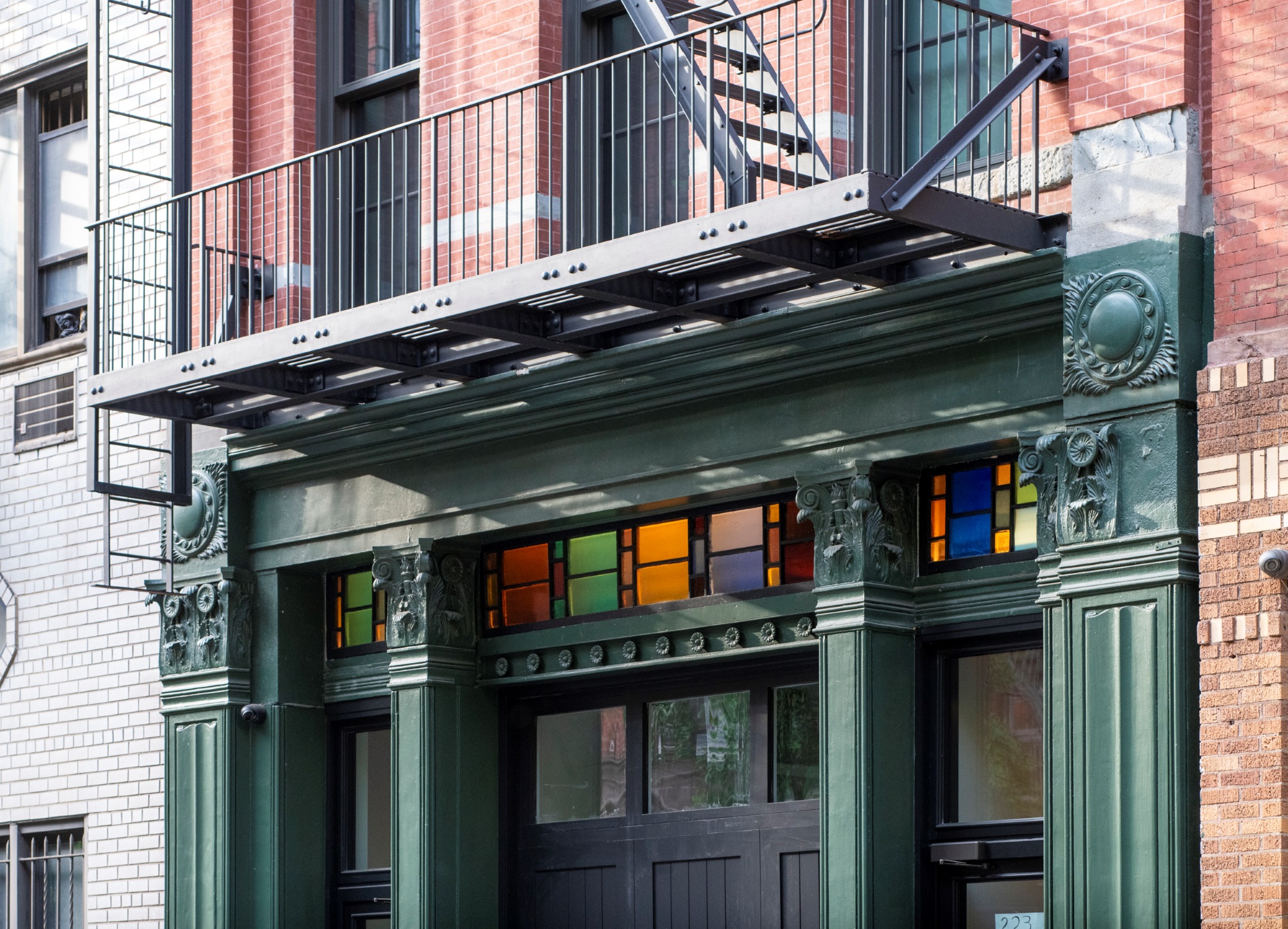
Apartments and Condos
.jpg)
Brooklyn Heights Condo
.jpg)
Improving the relationship between the kitchen, living room, and dining area in this Brooklyn Heights condo was a central focus of our renovation.
After
.jpg)
.jpg)
Before
-before-2.jpg)
-before-2.jpg)
Replacing the fireplace and radiators, and refreshing the floors and furnishings, created a perfect blend of traditional and modern elements.
After
.jpg)
.jpg)
Before
-before.JPG)
The family had a years-old collection of wine labels pasted to the kitchen wall. Through careful planning and care, we preserved the labels in the new dining area.
.jpg)
.jpg)
Note from the Architect
On the upper floor family room, carefully angled skylight openings maximize light brought into the space. A bright pair of barn doors welcomes you to the room. On the roof, a new bulkhead and roof deck gave the family access to outdoor living.
.jpg)
.jpg)
.jpg)

-
- Shawn Henderson
- M2 Contracting
-
- Peter Peirce
-
Team
-
Photography



.jpg)
.jpg)
