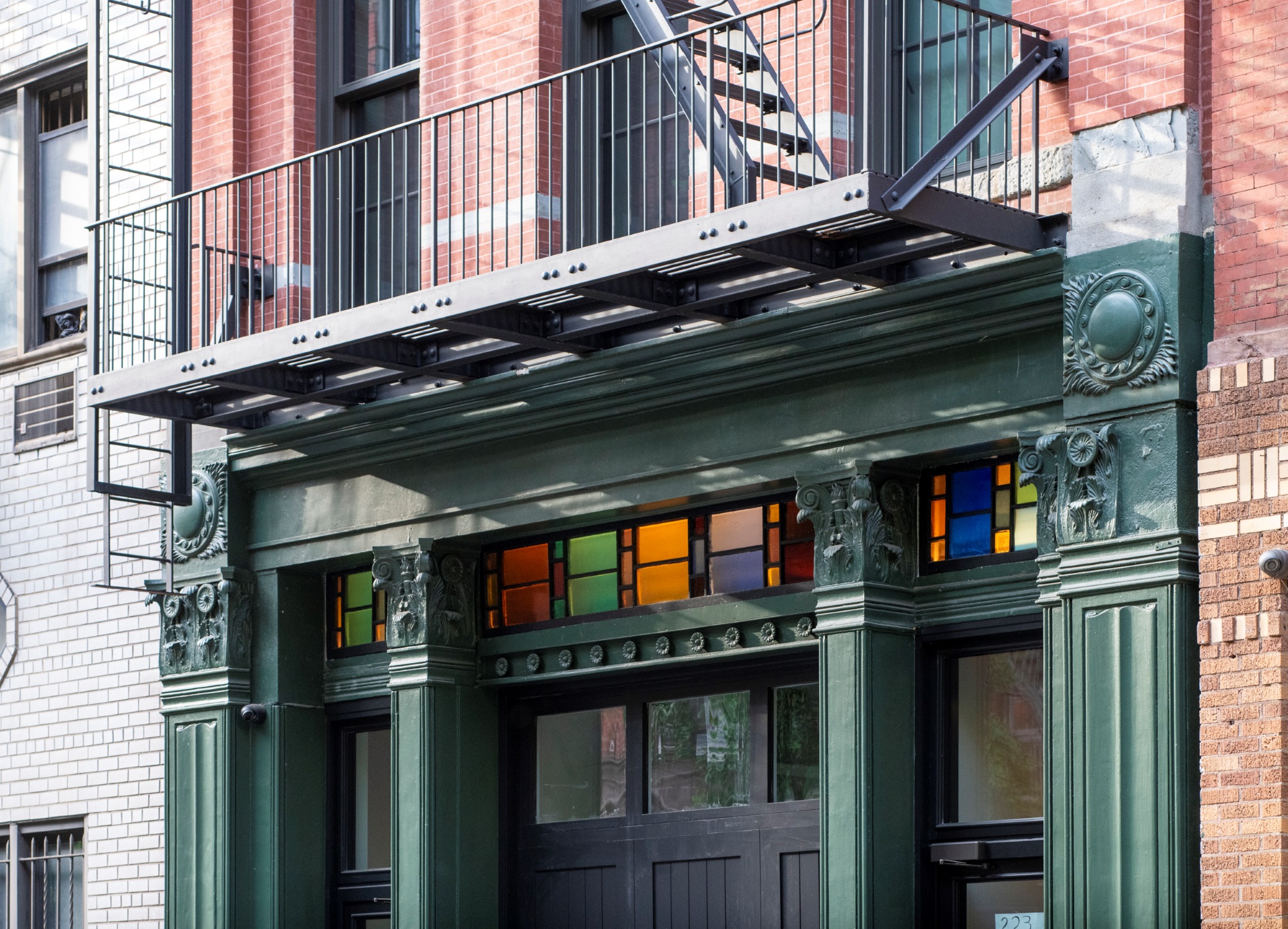
Apartments and Condos

Schoolhouse Loft

This unique Cobble Hill loft, located in a converted turn-of-the-century schoolhouse, called for well-defined spaces within an open floorplan.
After


Before

In the kitchen, we turned the dark, closet-like original layout into an open, cozy space. A new island defines the kitchen without closing it off and provides informal dining.

Note from the Architect
Removing a portion of the rear kitchen visually tied the space to the loft above. Shifting and enlarging the staircase allowed us to incorporate built-in bookshelves along the entire stair. Along with providing storage for our clients' ample collection of art and books, the new shelving invites frequent movement between the two levels.



-
- Cab Fab Cabinet Makers
-
- Peter Peirce
-
- M2 Contracting
-
Collaborators
-
Photographer
-
Collaborators

.jpg)
.jpg)
.jpg)
.jpg)
.png)

