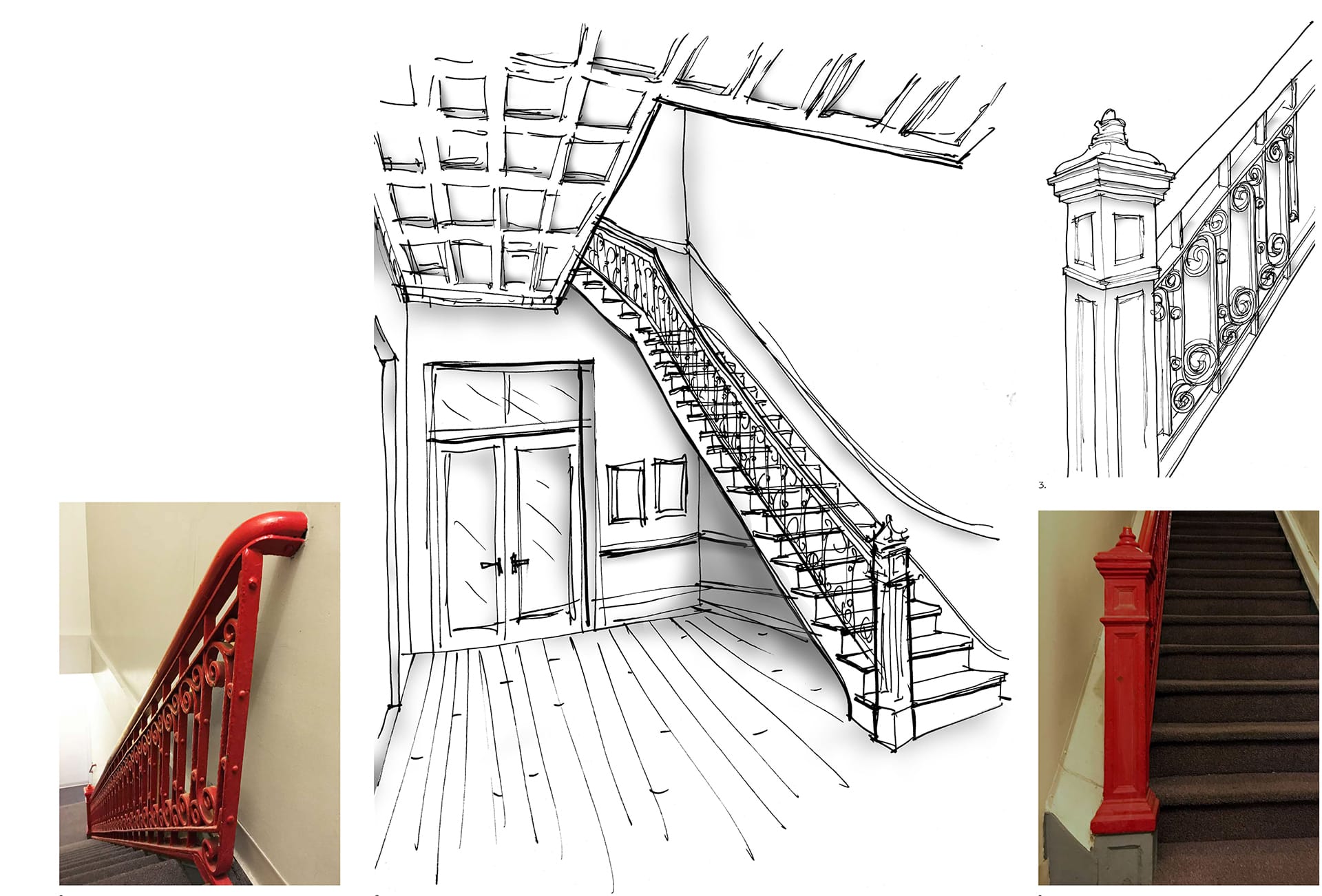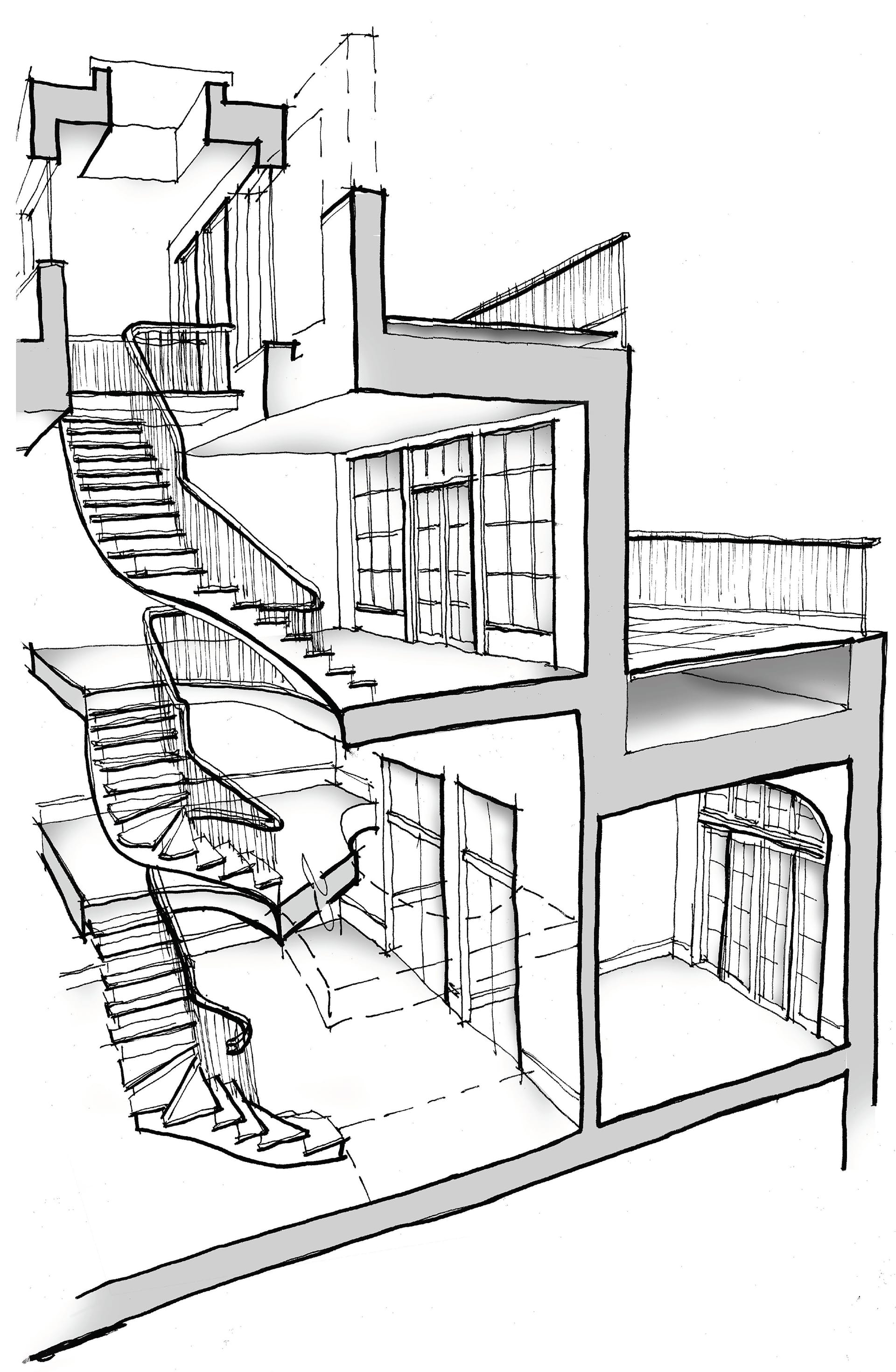From Paper to Practice: Stair Design through Sketching

When designing renovations, it is often difficult to see past the existing state of the project. Hand sketching helps the client visualize the design and also helps the designer work out details and scale, visualizing three dimensions.

In this adaptive reuse project, many of the building's original interior detailing from its time as a firehouse were still on site. We strove to salvage as much of these details as possible, including relocating a bright red cast iron stair railing to the front entryway. These stair sketches helped our client visualize the railing in a new location.
In the owner's triplex unit, we designed a sculptural stair designed to perfectly fit within the uniquely shaped space. This sketch allowed us to help visualize the flow of their new home.




