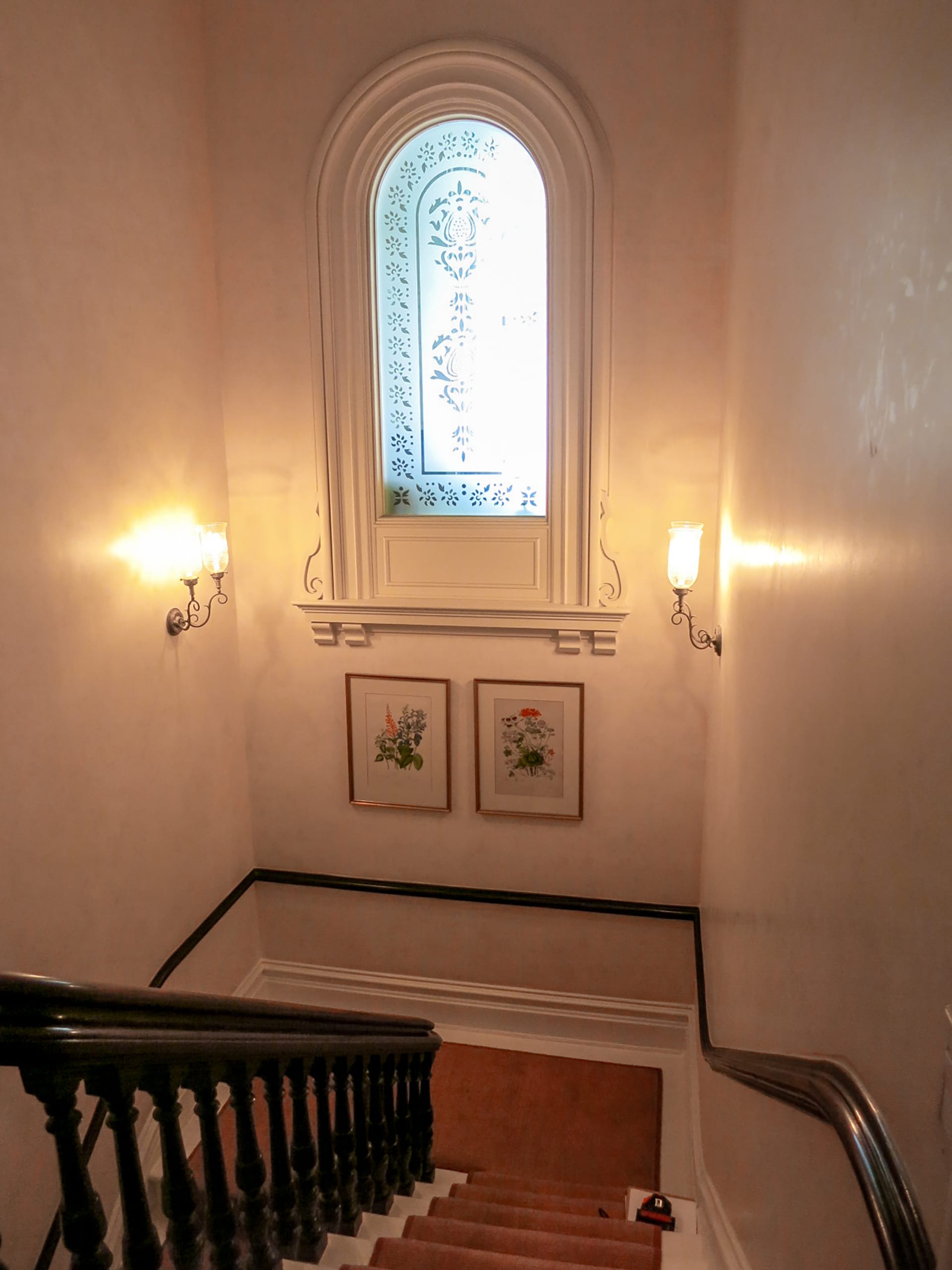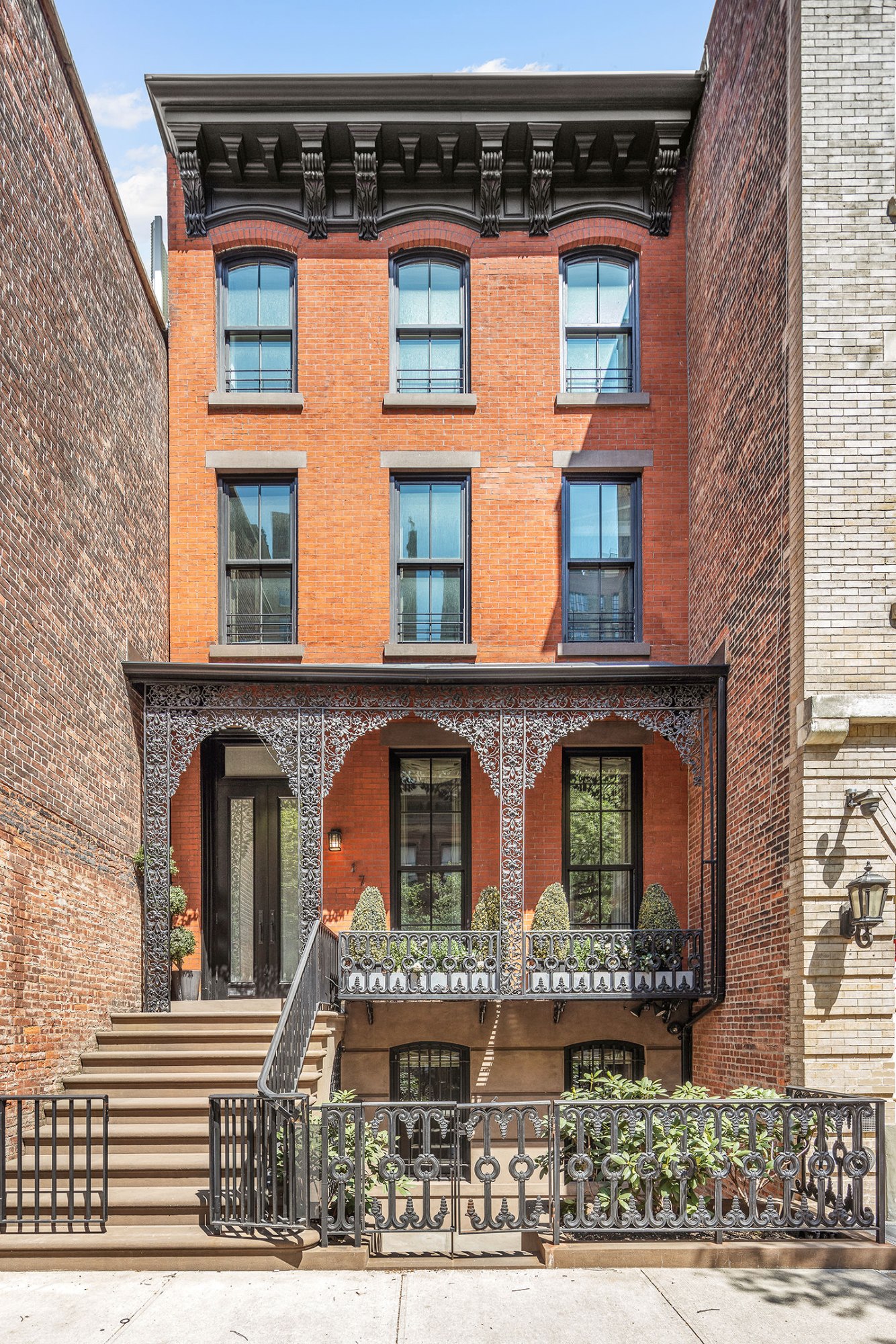From Paper to Practice: Natural Light Reimagined
Design
One of the compromises in adding an elevator into this Brooklyn Heights brownstone was pulling the stair hallway away from the exterior wall of the home. Adding winders to the stairs allowed us to condense them enough for an elevator shaft next to them. This forced us to remove an existing etched glass window in the stairwell, decreasing potential for natural light.
Instead of eliminating the window altogether, we designed a solution that involved replicating the original window. The new window was placed in the same spot on the new spiral staircase. A careful process of hand sketching was integral to pulling this off.
After


Before


An innovative solution to address the loss of natural light was using carefully selected LED lights. The LEDs backlight the new window, simulating sunlight and allowing the hallway to appear bright and inviting at any time of day.



