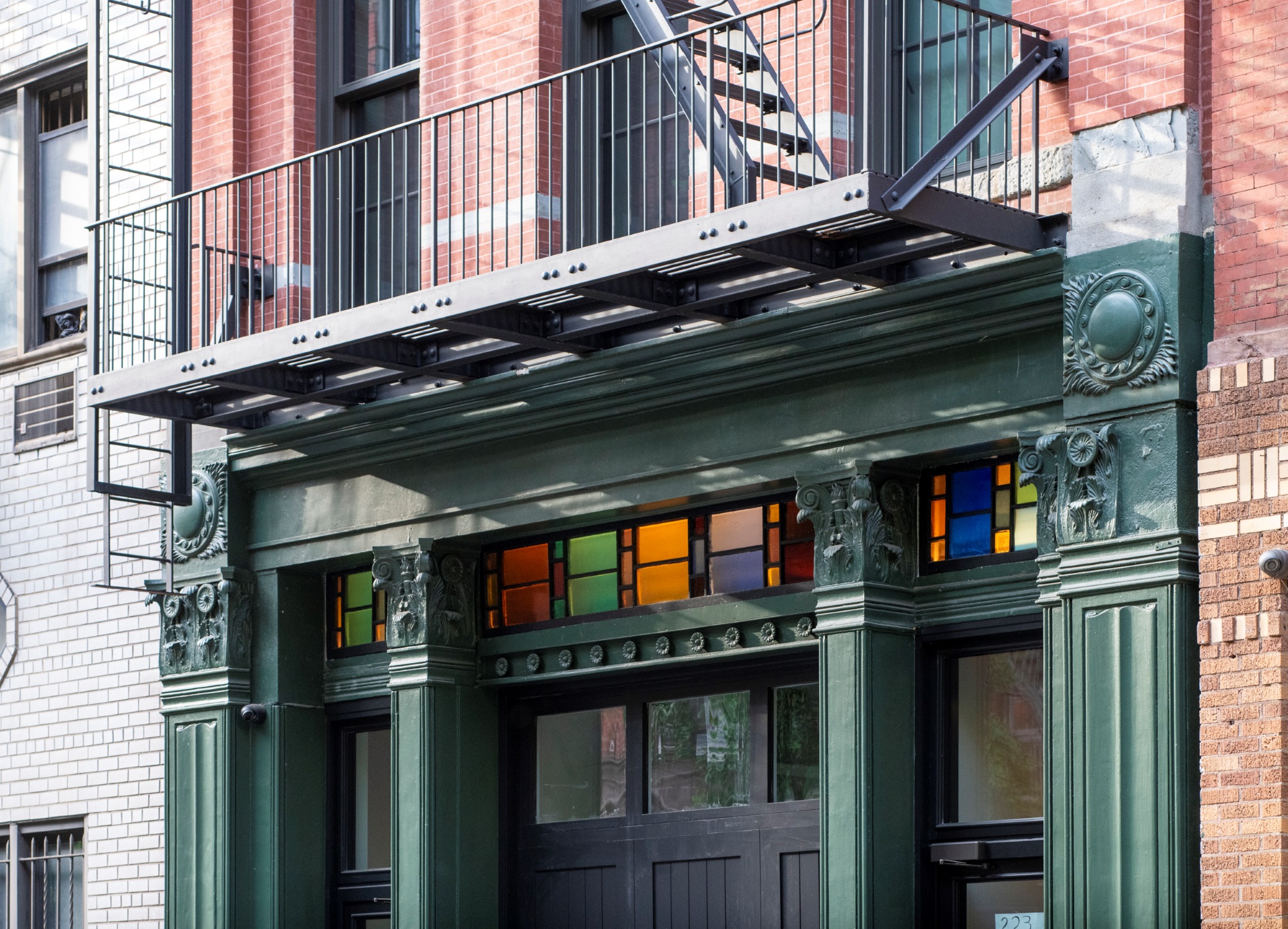
Apartments and Condos
.jpg)
Brooklyn Heights Apartment
.jpg)
We collaborated with BIA Interiors to turn this Brooklyn Heights apartment into a beautiful, functional space for our clients, a young family.
After
.jpg)
.jpg)
Before
-before.JPG)
Removing the wall separating the kitchen from the living areas allowed us to expand the kitchen while making all of the living spaces cohesive and connected.
After
.jpg)
.jpg)
Before
-before.JPG)
Maximizing storage space in the apartment without sacrificing beauty or liveable space was important to our designs. We added custom millwork built-ins to each space, from seating areas to shelves to closets.
.jpg)

.jpg)
.jpg)
Note from the Architect
Millwork defines separate spaces in the open-concept great room, which contains the kitchen, living and dining spaces. Throughout the interiors, a cool, light color palette allows rich mixed textures to shine.
.jpg)


A wood burning fireplace with Carrara marble mantle is reminiscent of classic Brooklyn brownstones.
.jpg)
-
- BIA Interiors
- Macro Construction
-
- Adam Kane Macchia
-
- Archello
-
Collaborators
-
Photography
-
Featured in

.jpg)
.jpg)


