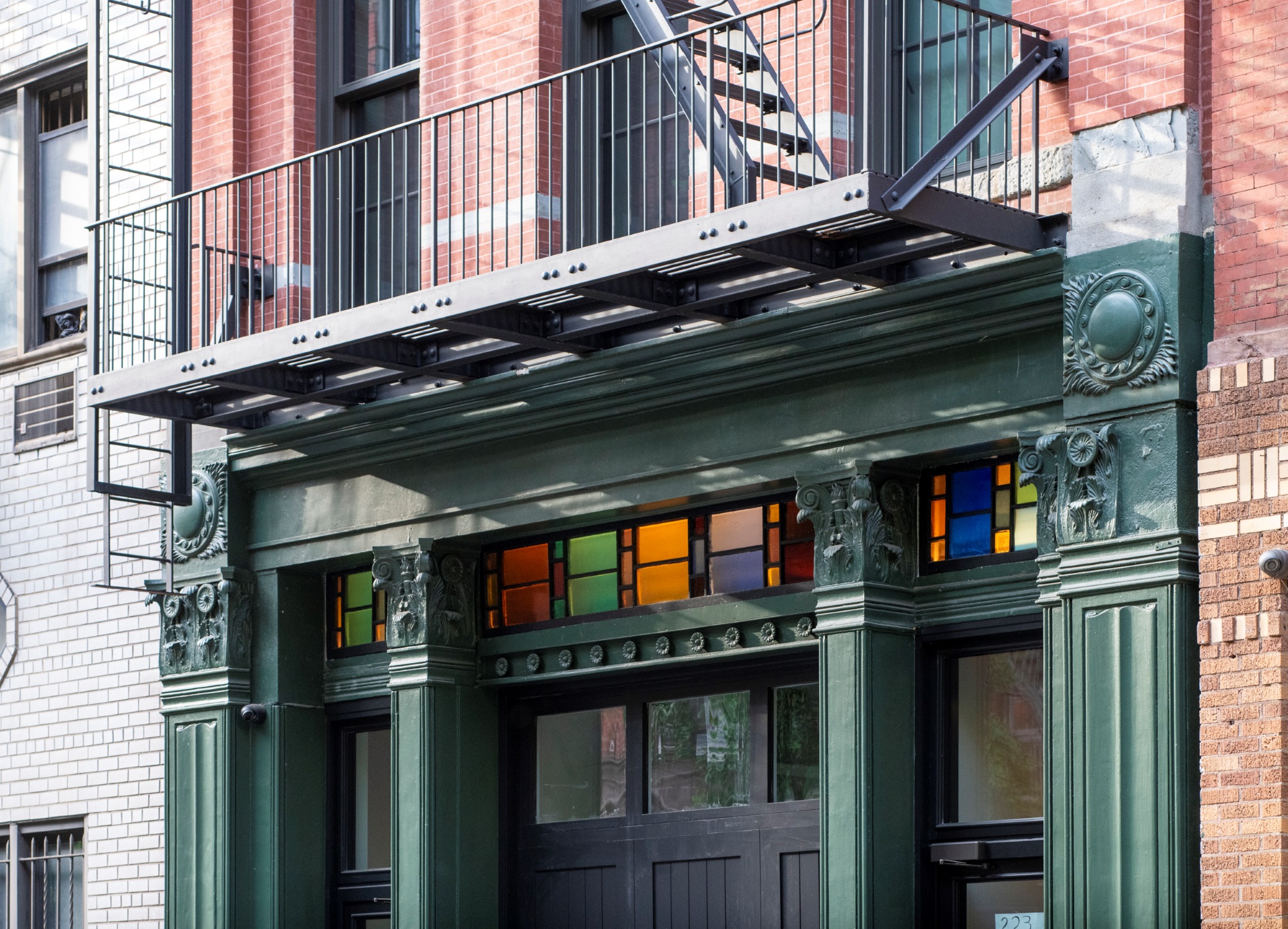
Apartments and Condos
.jpg)
West Village Penthouse
.jpg)
This two-story West Village apartment renovation involved making sure that our clients got the most out of their home's unique spaces. The large living and dining room benefits from the restored corner windows, ensuring plenty of natural light and providing skyline views.
After


Before

By replacing the existing tight, circular stair with a sculptural walnut stair we increased functionality without taking up too much space.
After
.jpg)
.jpg)
Before
-before.JPG)
The stairs lead to a rooftop addition with a well-planted roof deck, creating a smooth flow from the interior spaces to the exterior deck equipped with a seating area and outdoor kitchen.
.jpg)

.jpg)
.jpg)
.jpg)
.jpg)
Note from the Architect
We converted a small, trapezoidal room into a library with a seating area, making use of harder-to-reach corners with floor-to-ceiling bookshelves. Next to the library, a triangular room was converted into a combined office, home gym, and guest room complete with a murphy bed.


.jpg)

-
- Jen Bernstein
- TPG Construction
-
- Peter Peirce
-
- Archello
-
Collaborators
-
Photography
-
Featured in

.jpg)
.jpg)
.jpg)
.jpg)

.jpg)