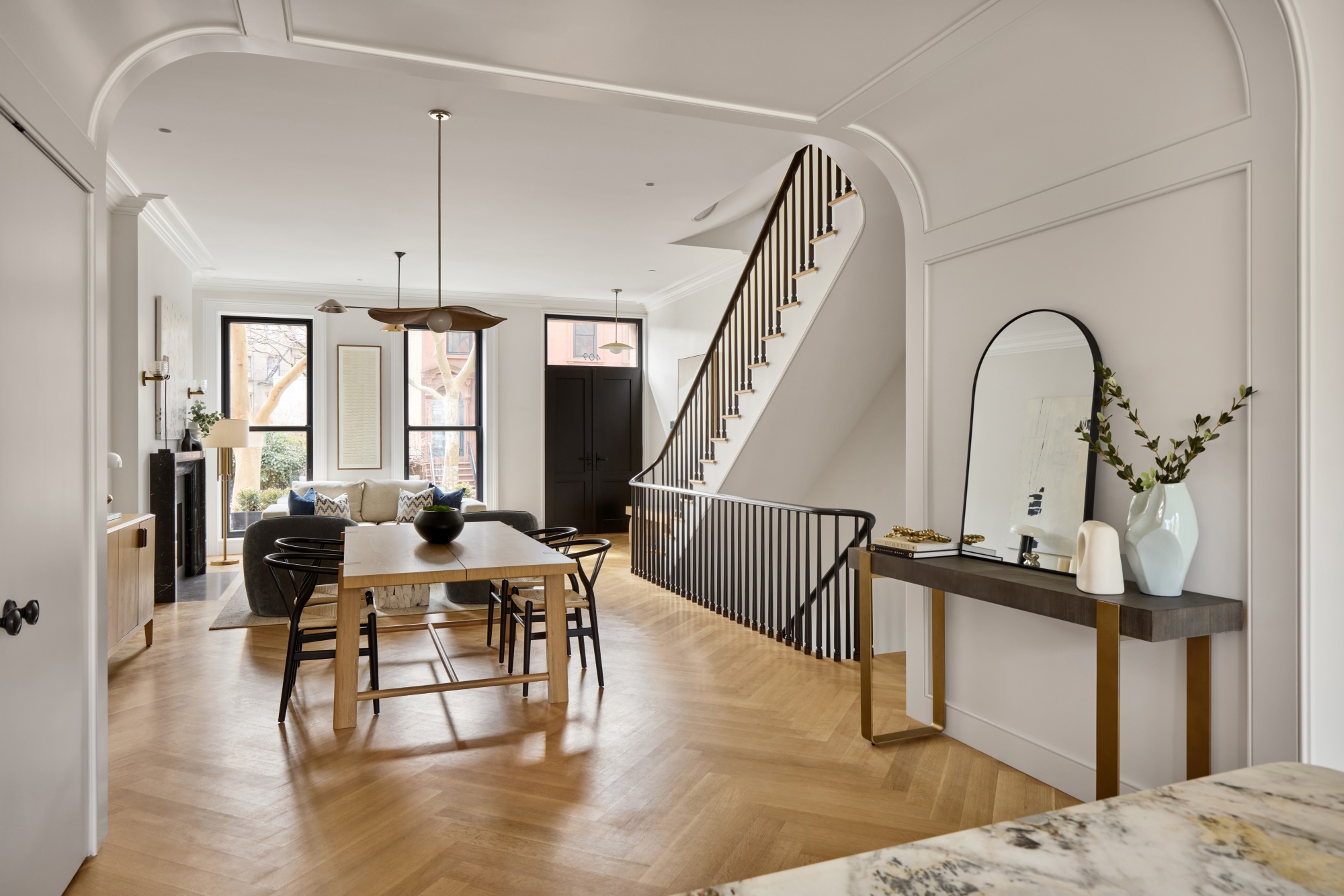
Contemporary Townhouse
.jpg)
Cobble Hill Carriage House
.jpg)
This prewar Cobble Hill carriage house lived many lives before it came to us. Most recently, the building had been used as a parking garage and office space, before falling into disrepair. Our adventurous clients wanted to modernize the space with one-of-a-kind details, including a floating staircase and two-story living wall.
After


Before


A rooftop addition allowed us to create a multi-story open staircase without sacrificing living space.
After


Before

During excavation, we uncovered original fieldstone in the basement. Leaving it exposed allowed the cellar-level entertainment space to feel like a modern homage to the building's history.
After
.jpg)
.jpg)
Before
-before.jpg)
-before.jpg)
On the second floor, the living room was brightened by replacing the windows and opening the space to allow natural light from the skylights to penetrate the room.
.jpg)
.jpg)
.jpg)
Note from the Architect
We opened up the home's main living spaces and designed a dramatic double height space. Large skylights above a floating staircase of wood, glass, and steel allow natural light to pour into the home.
.jpg)
.jpg)
.jpg)
.jpg)

.jpg)
The excess light allows an 18-foot living wall, stretching over two floors, to thrive. A glass walkway connects the primary bedroom suite at the rear to the front of the third floor without interrupting the light.


-
- Ellen Hamilton Interior Design
- Jason Teague Lighting Design
- GSky Plant Systems
-
- Evan Joseph
-
- The New York Times
- The Wall Street Journal
- Brownstoner
- Curbed
-
Team
-
Photography
-
Featured in



.jpg)

.jpg)


