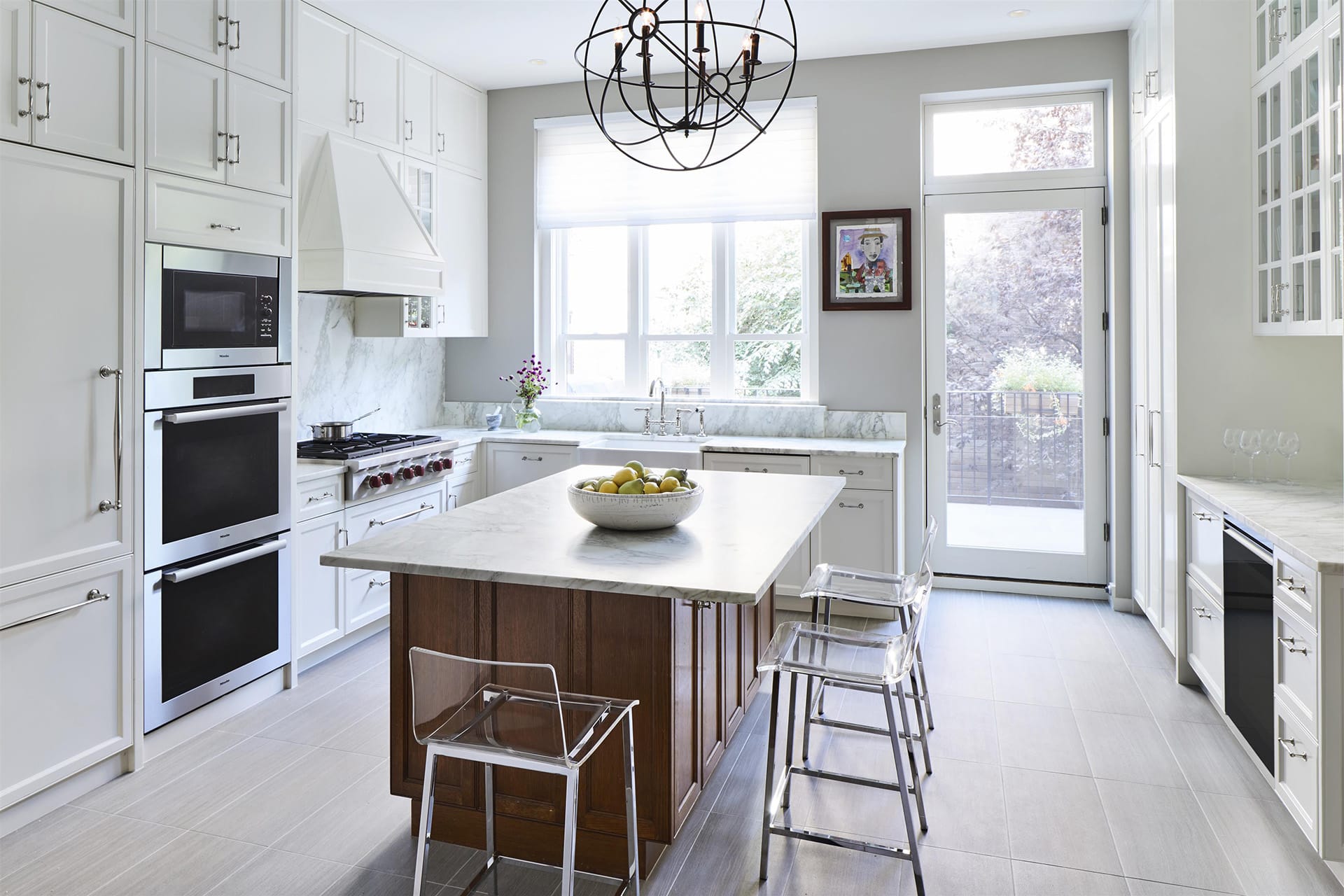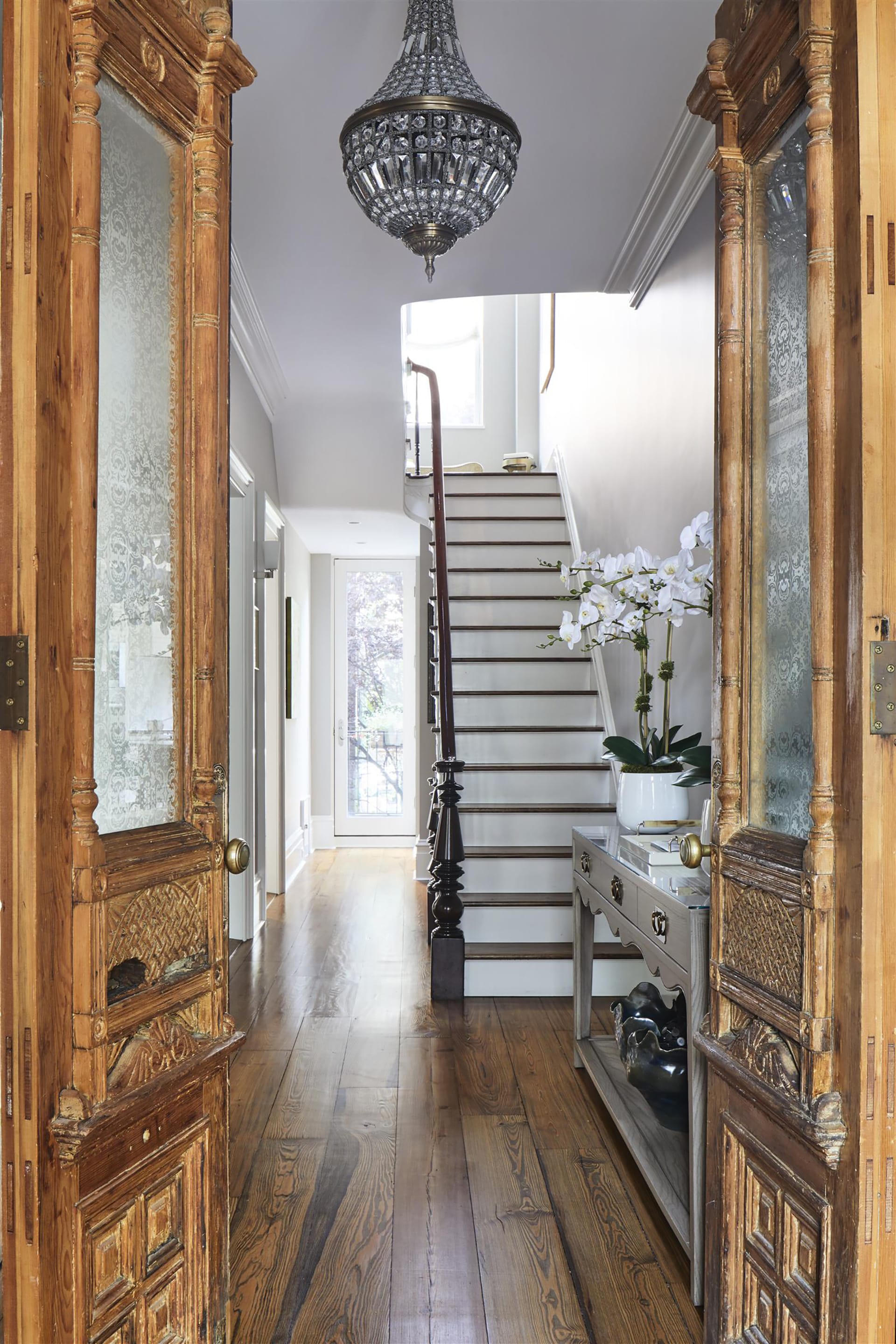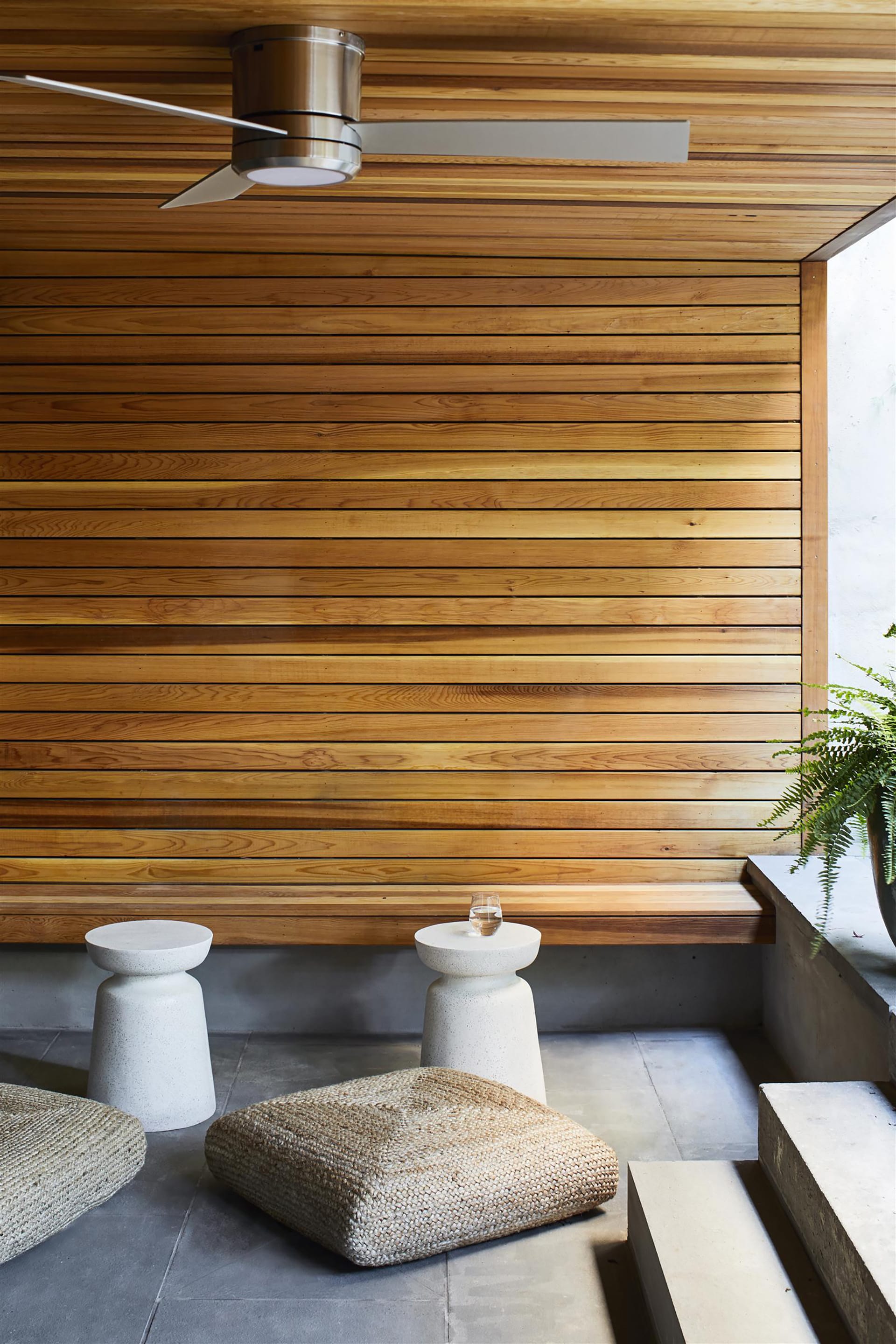Before & After: Transforming Spaces for Bright, Comfortable Living

This project came to us a two-family home with a garden apartment. Our clients wanted to combine both units to create their dream home.
The existing garden level was very compartmentalized as a two-bedroom apartment, making the floor feel cramped and lightless. An L-shaped kitchen towards the rear restricted flow and access to the rear yard. Meanwhile, two front bedrooms left the living space in between with little natural light and a weak connection to the layout. The existing parlor floor also missed some opportunities. Its closed stair hallway interrupted the brightness and open flow of the floor. At the same time, the kitchen layout was so open it became dysfunctional.

All new, brightened materials and a center island visually ground the kitchen and add counter and seating space.


We created a fully open, bright space with a front room that can be closed off for quiet work. Four pocket doors sit discreetly between the two living rooms, allowing the large opening to bring light into the center of the floor.


.jpg)

