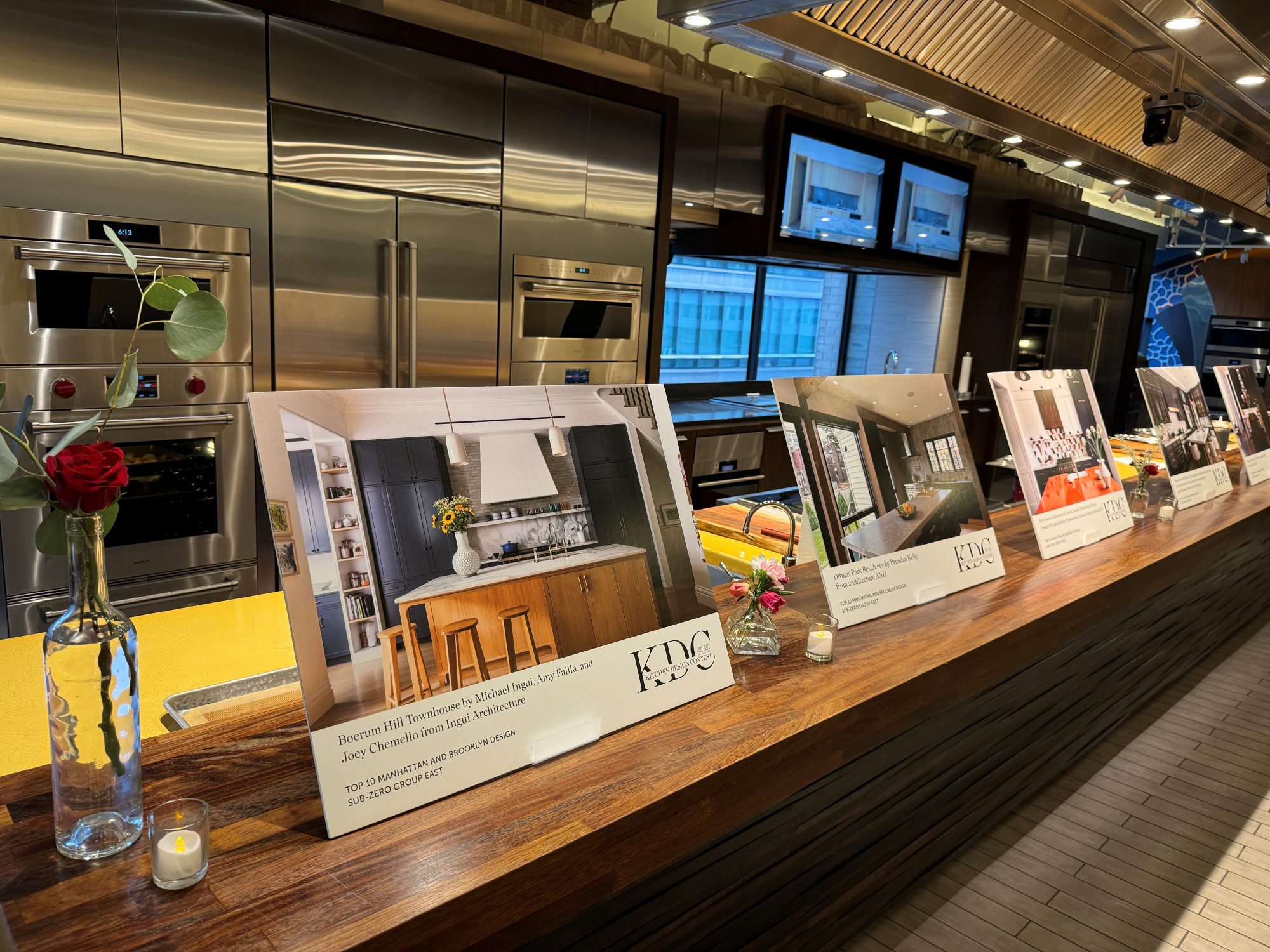Boerum Hill Kitchen Honored in Subzero Kitchen Design Contest
.jpg)
This Boerum Hill kitchen was a collaboration between our design team and the owners, as we endeavored to meet each of the clients' overarching design goals.
Balance was key to the clients' dreams for their kitchen. They wanted a clearly delineated space that integrated with the rest of the parlor floor. They wanted a professional kitchen, but did not want to sacrifice a comfortable, inviting look. They wanted multiple dining spaces and a mix of warm materials throughout the kitchen. These criteria set the stage to design a large kitchen with ample room for the family's day-to-day life and an elevated look that matched the grandeur of the parlor floor.
.jpg)
With these goals in mind, we set out to design a parlor floor, anchored by the importance of the kitchen. Blue millwork grounds the main working zone of the kitchen and extends into the sun-drenched nook at the rear of the house. The food prep area of the island softens the material palette with a white oak finish, and connects to the light, formal dining space.
.jpg)
.jpg)
Harmonizing the spatial zones of the entire parlor floor was a key goal of the renovation. Upon entry to the home, the kitchen is in view beyond the historic staircase. From there, the kitchen and dining room are visible through large, arched openings. At the rear, an existing addition, which used to house the previous kitchen and a bathroom, was revamped to house a cozy breakfast nook. Highly interconnected spaces required a unified aesthetic and carefully integrated millwork to create cohesion without sacrificing interesting details within each zone.
.jpg)
.jpg)
We wanted to take advantage of the full width of the 25-foot-wide brownstone and the parlor floor's high ceilings. The large volume of space allowed us to establish separate dining and kitchen spaces, meant that each detail of the kitchen would be visible from multiple vantage points. Thus, our design elements had to integrate seamlessly with one another without becoming repetitive or overwhelming. Including both a kitchen and dining space at the rear of the parlor floor meant that both areas had to communicate naturally with each other. We created clear delineations of zones without either space feeling underdeveloped, left-over, or out of sync with each other.

We are grateful to have been recognized as one of the Top 10 KDC Entrants in New York City during the SubZero Kitchen Design Contest!

.jpg)
.jpg)