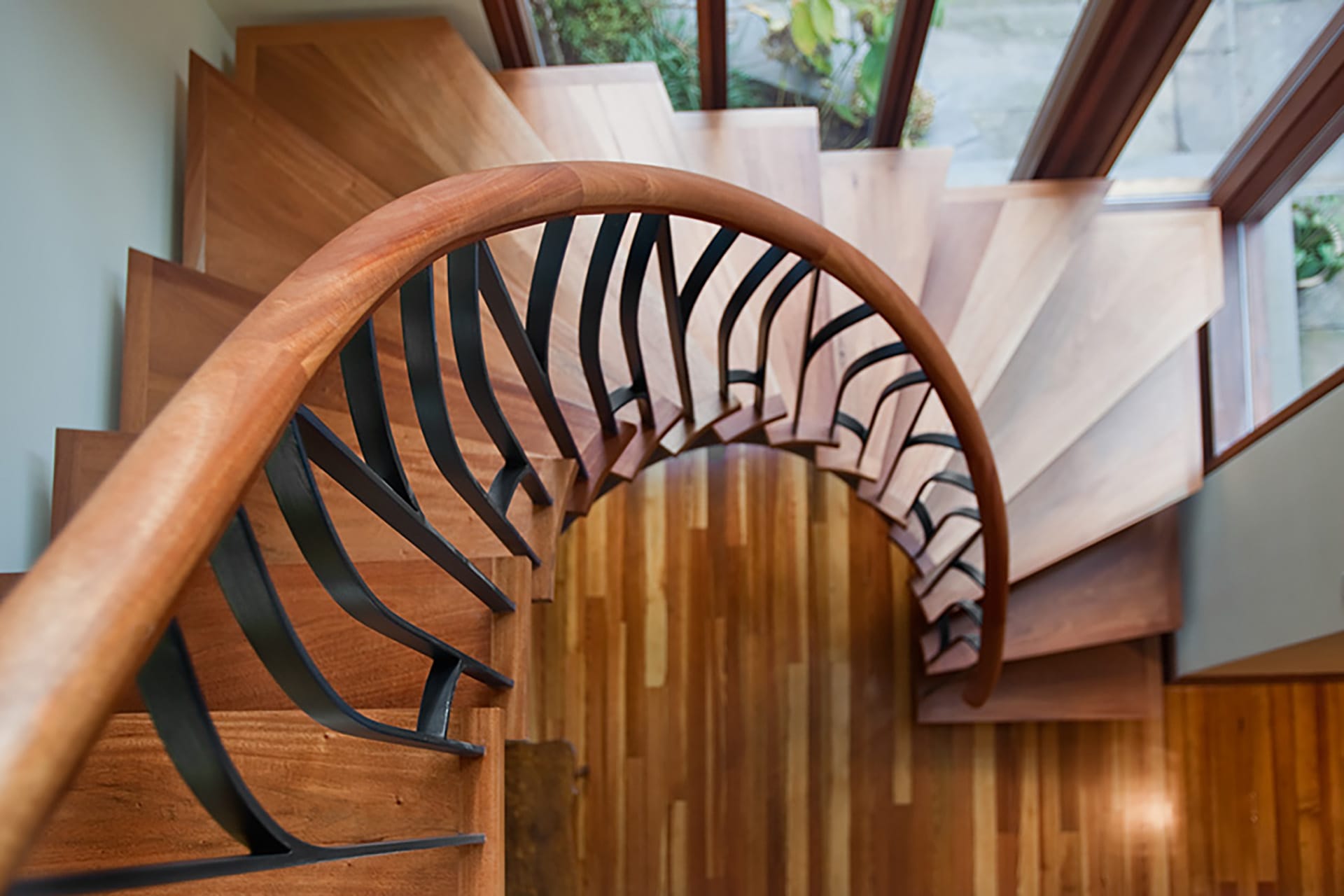From the Archives: Passive Solar Heating
.jpg)
As a New York City-based firm, we are best known for restoring and retrofitting 19th-century townhomes. Designing outside the city is always exciting, and we have completed projects from Massachusetts to Tennessee. This 1984 Construction by our founder, Ben Baxt, is one of our favorites. True to our firm's priorities, the home employs a passive solar heating system, maximizing winter solar gain while minimizing overheating in the summer.
The home sits on a wooded 4-acre site in southwest Connecticut. Before design, we studied the site in both warm and cold months. This let us identify the best placement for easy access, respect for the landscape, and passive solar potential. We achieved a comfortable, sunny interior space that respects its surroundings using a variety of design strategies.
Design Strategies
Floor-to-ceiling south-facing windows provide ample winter solar gain.
Dark, high-mass interior finishes, such as slate floors and a brick chimney, absorb heat on winter days and release it at night. In the summer, these materials lose heat at night to moderate daytime heat gain.
Positioning the house on a south-facing slope "buries" the north side, reducing heat loss and buffering wind.
The large deciduous trees surrounding the house provide shade and cooling in the summer. Once the leaves fall, they allow low-angle winter sun to reach the south glazing.
A north-facing porch provides a cool, shaded outdoor space in the summer. In the winter, swapping screens for glass storm panels provides a wind buffer.
At major entries, double door vestibules minimize heat transfer.
Quiet, low volume fans capture warm air that settles near the ceilings during winter. Then, they redistribute the air to the floors, warming the space and preventing drafts. This process repeats as warm air rises.
These fans reverse in the summer months, collecting cool air from the floors and pulling it upwards throughout the home.
The ribbed roof structure helps to funnel air into the fans.
The brick staircase at the building's core aids air flow and provides structural support. A series of four-step staircases define spaces.
Throughout the project, passive solar heating goals led our design decisions. The result is a one-of-a-kind architectural work with timeless design. The home was a haven for its original owners for nearly 40 years, until it was recently sold to a new family.



