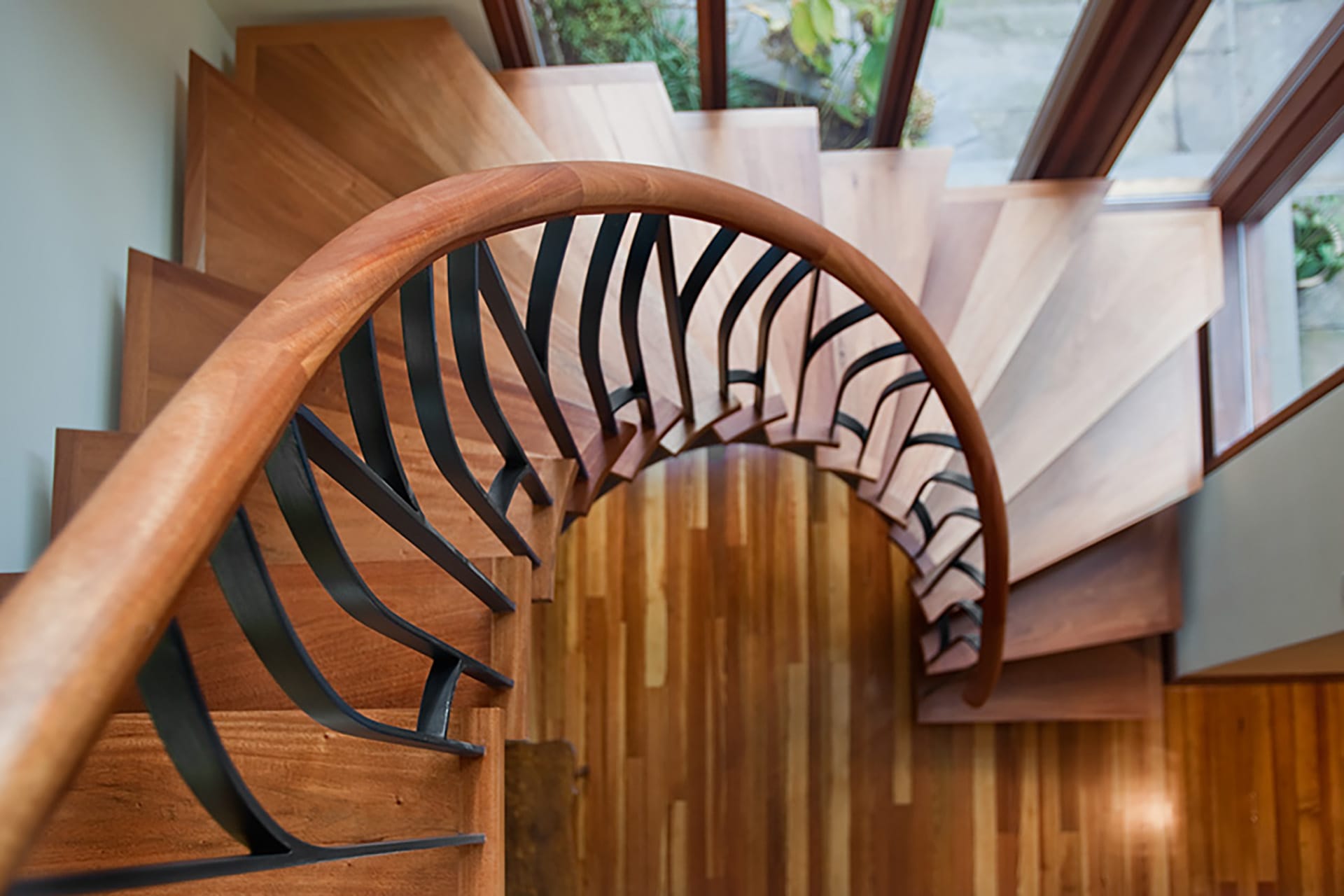.jpg)
Connecticut Passive Solar House
.jpg)
Sustainable building has been a tenet of our practice since the early 1980s, when our founder Ben Baxt designed this Connecticut house with a Passive Solar heating system.
The structure is banked into a south-facing slope, burying the north side of the building to reduce heat loss and buffer wind. Situating the building in this way aided in the passive solar process.
.jpg)



The brick staircase at the building's core aids air flow and provides structural support. Quiet, low volume fans at the top of the staircase recirculate air throughout the home, regulating internal temperatures.

Dark, high-mass interior finishes, such as slate floors and a brick chimney, absorb heat on winter days and release it at night. In the summer, these materials lose heat overnight to moderate daytime heat gain.

.jpg)
.jpg)



.jpg)
-
- PlanOmatic
-
- Archello
-
Photography
-
Featured in

.jpg)

.jpg)

