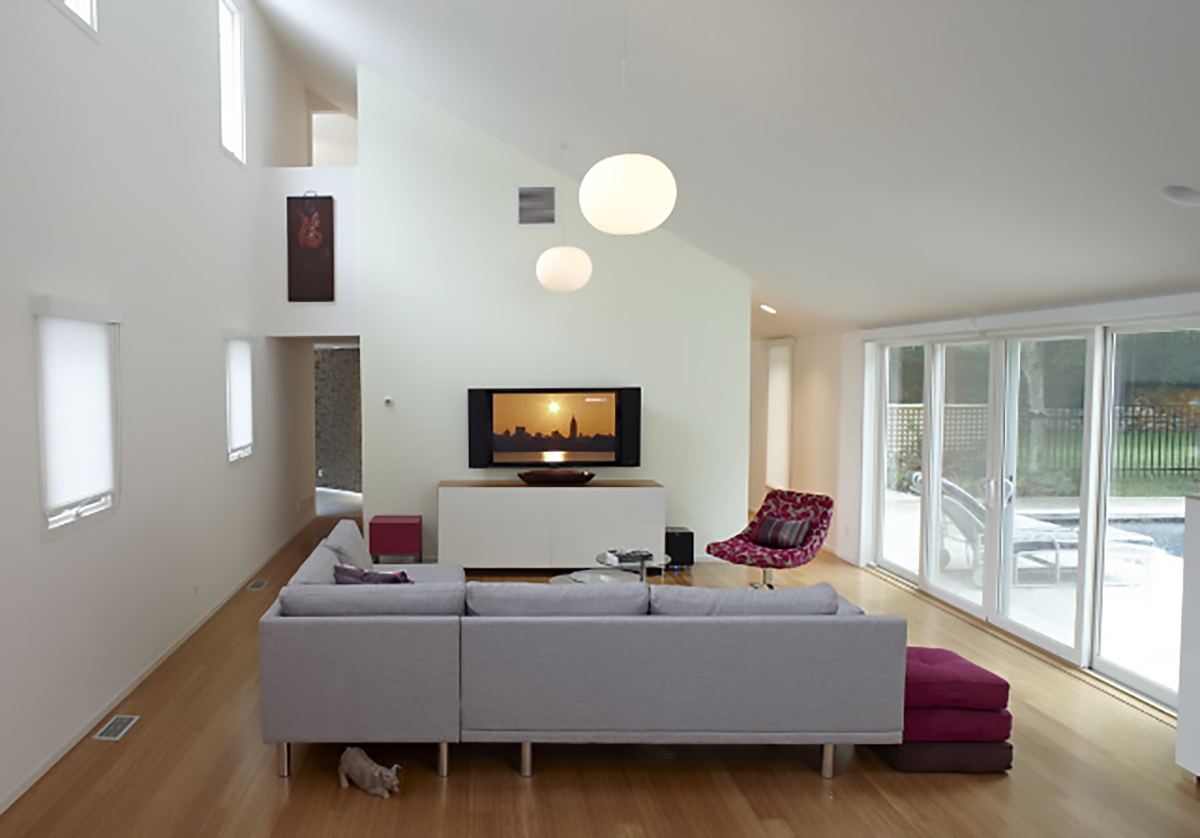.jpg)
Suburban and Country

Bedford Country Retreat

Our goal when renovating this uniquely designed home was to increase indoor-outdoor relationships with new window openings.
After


Before


The home's unique shape gave us the opportunity to think outside the box and create open, inviting living spaces with connection to the outdoors.
.jpg)

Relocating the kitchen into the dramatic double height curved portion of the house improved its connection to the living space. These spatial shifts allowed for wide open relationships to both the yard and the pool area and created a dynamic living space.
.jpg)

.jpg)

-
- BIA Interiors
-
- John Muggenborg
-
Collaborators
-
Photography

.jpg)
.jpg)
.jpg)