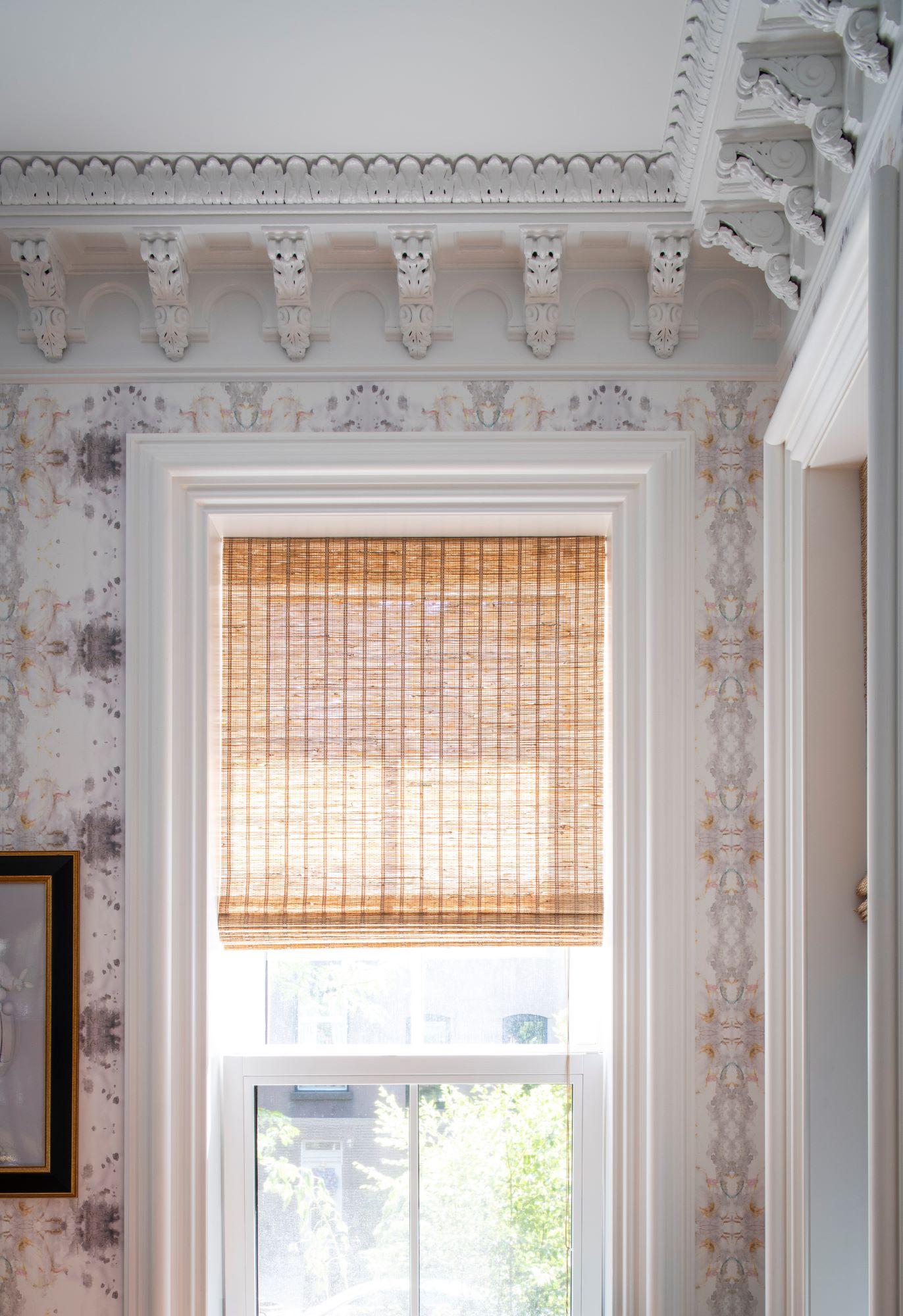The Washington Post and SARA Celebrate Passive House

Colder weather doesn't have to mean cranking up the heat. Our passive house projects create comfortable interior environments all year round.
Recently, Hannah Seo for The Washington Post spoke to Michael Ingui, Zack Semke of Passive House Accelerator, In Cho of Passive House for Everyone!, and two of our previous passive house clients to discuss the rise of Passive House Construction in the United States.
While the concept has been around for about 50 years, experts say that the United States is on the cusp of a passive house boom, driven by lowered costs, state-level energy code changes and a general greater awareness of – and desire for – more sustainable housing.
- Hannah Seo for the Washington Post
Sustainable building is so attractive to clients not only because of the health and comfort benefits it provides, but also because the methods used in high-performance building create design opportunities.
Our Carroll Gardens Passive House, which recently won a SARA National Design Merit Award, is a perfect example of how high-performance building and high-quality design come together.
The townhouse, originally built in 1899, was owned by one family for decades prior to our clients. This long period of ownership made the project unique: many historic details had been preserved in the house for decades, but many of the building systems were so out-of-date that a full-scale gut renovation was necessary. Our clients were committed to mixing modern and traditional design elements and preserving original elements of the house, such as intricate crown moldings, wainscotting, and wide-plank floors. They were equally committed to sustainability, so we sought Passive House certification and developed an embodied carbon strategy.

The surviving historic detailing in the home became one of its shining features. In order to preserve the historic parlor crown molding, it had to be kept in place throughout construction – removing it would cause too much damage. Therefore, it had to be incorporated directly into the continuous air barrier, utilizing vapor-open, liquid-applied air sealing products. This allowed us to leave historic elements in place throughout construction, reducing overall embodied carbon.
At the parlor level, we dropped the kitchen down half a level, creating a double height space and connecting the kitchen to the formal parlor above and garden-level den below. Relocating the stair hall created a larger lightwell, allowing sunlight to pour through the home. The result is a healthy, serene, light-filled home with spaces that work integrally together.


.jpg)
.jpg)

