Connecting Spaces and Light through Staircase Design
A well-designed staircase can ensure that all levels of a home are well-connected to each other and full of light, from the top to the bottom. This opportunity exists in both traditional and modern homes.
.jpg)
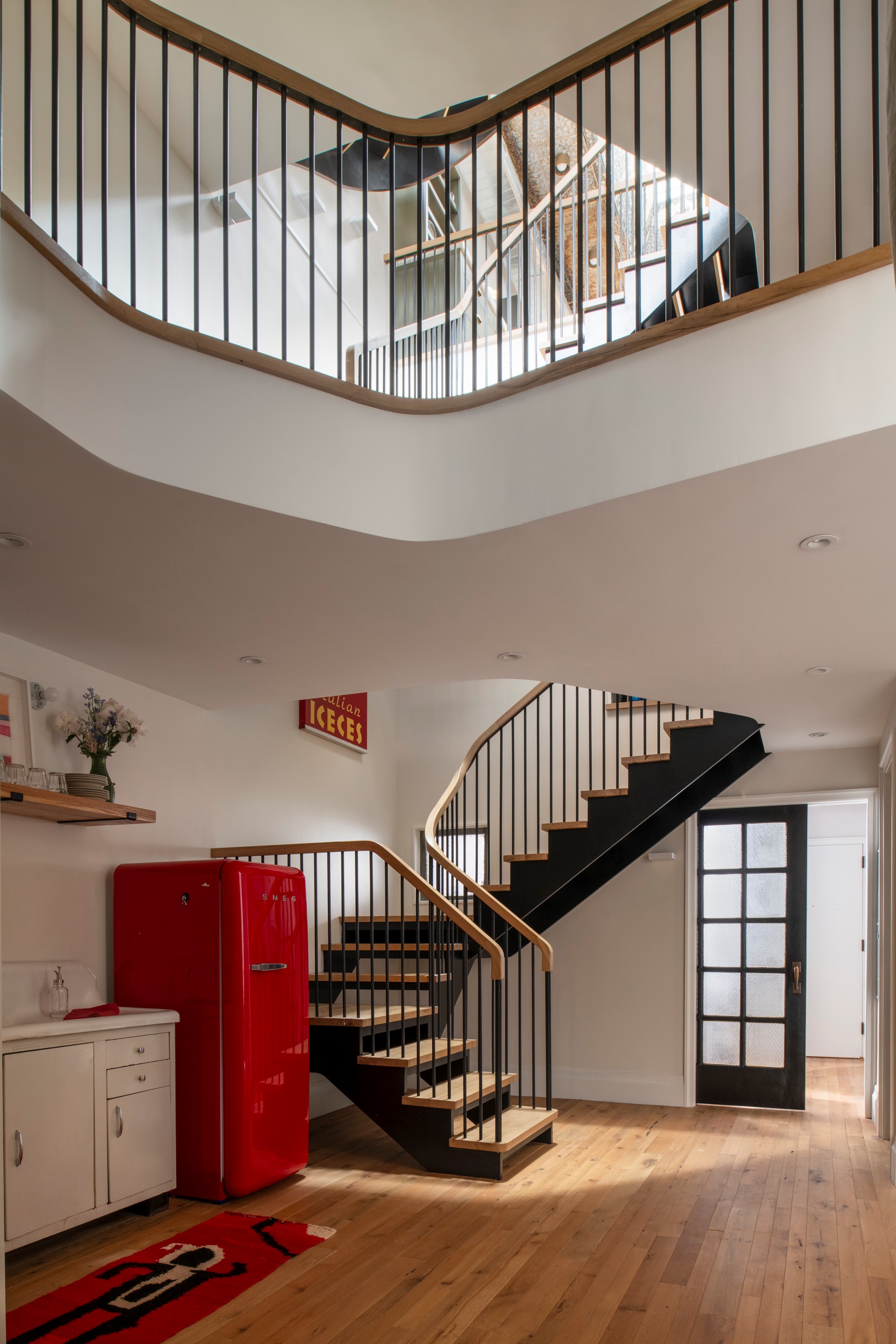
When designing the owner's unit on the upper floors of this firehouse-turned-apartment building, combining the top floors of the firehouse provided an opportunity to allow light to flow through the center of a very deep floorplate and to connect the spaces seamlessly, from living areas to the kitchen and bedroom spaces.
The sculptural stair has a wide opening, allowing light to pour through the center of the staircase and fostering visual communication between spaces. The steel structure of the staircase allowed for smooth and interesting shapes, and including wood handrails and treads ensured that the warmth of the rest of the home carried through to the staircase.
.jpg)
.jpg)
The large sculptural staircase in this Brooklyn Heights Historic District townhouse reaches from the parlor floor to the penthouse at the top of the building. The continuous curved staircase replaced an aging and structurally deficient stair that didn't allow any light into the center of the four-story townhouse.
Aided by large swaths of glazing, the staircase has a continuous steel stringer that winds wider as you ascend the staircase, creating a funnel that provides sunlight at all times of the day. On multiple levels, spaces are open to the staircase to create a dynamic relationship between living areas and the stair.
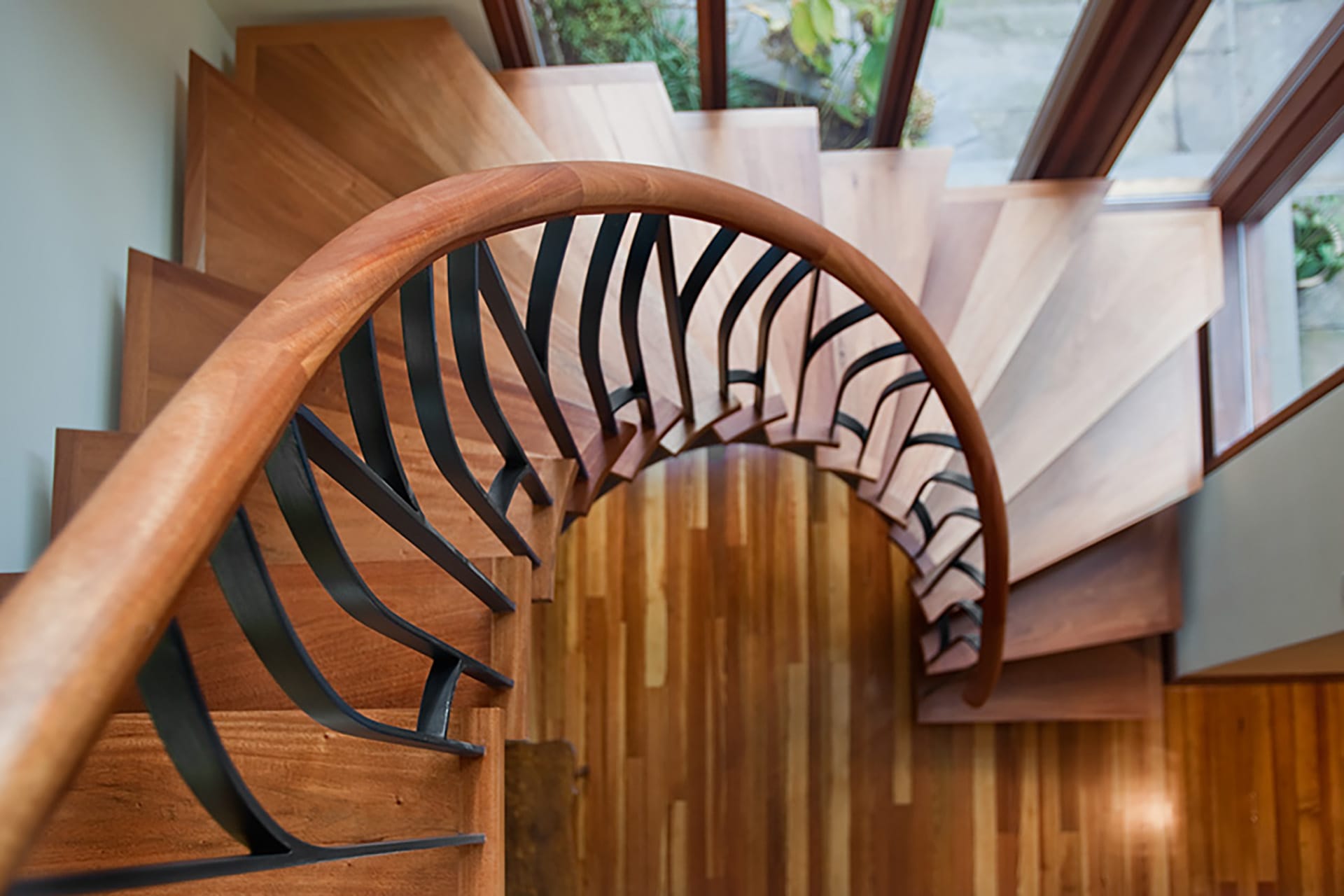
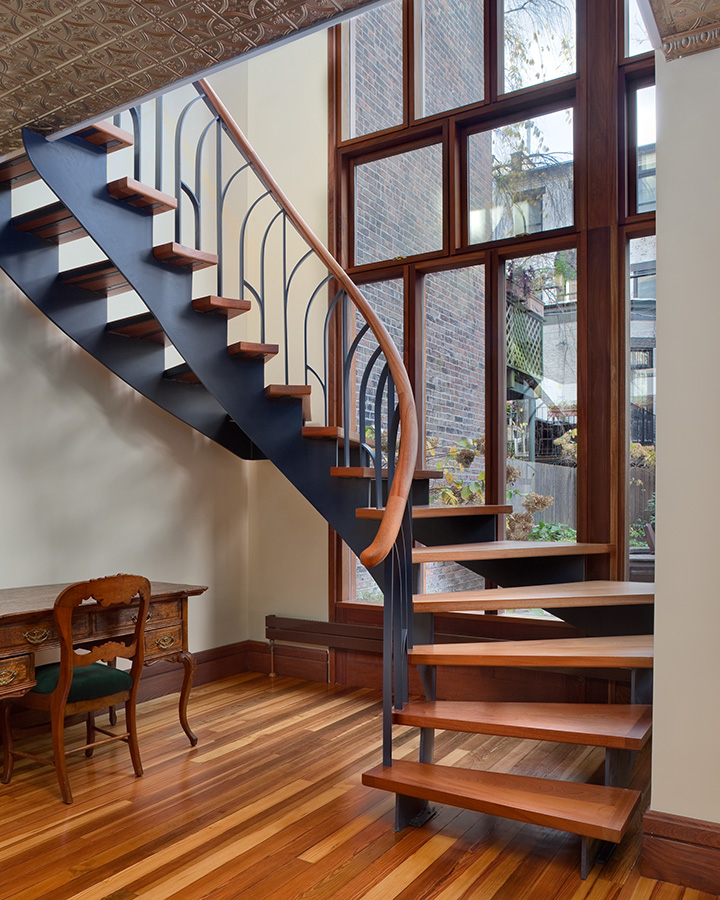
This Park Slope townhouse contained a narrow extension at the rear. We strove to unify the extension with the rest of the building and to take advantage of the southern orientation to pull sunlight into the home. Recomposing the extension's façade with a curtain wall and expansive glass brought coherence to the rear of the house.
A staircase placed in the extension unites the garden and parlor floors, creating a strong focal point viewed from inside and out. To pull light from the wall of glass into the core of the home, the staircase had to be airy, allowing spaces to spill from floor to floor and light to move through it interesting ways.
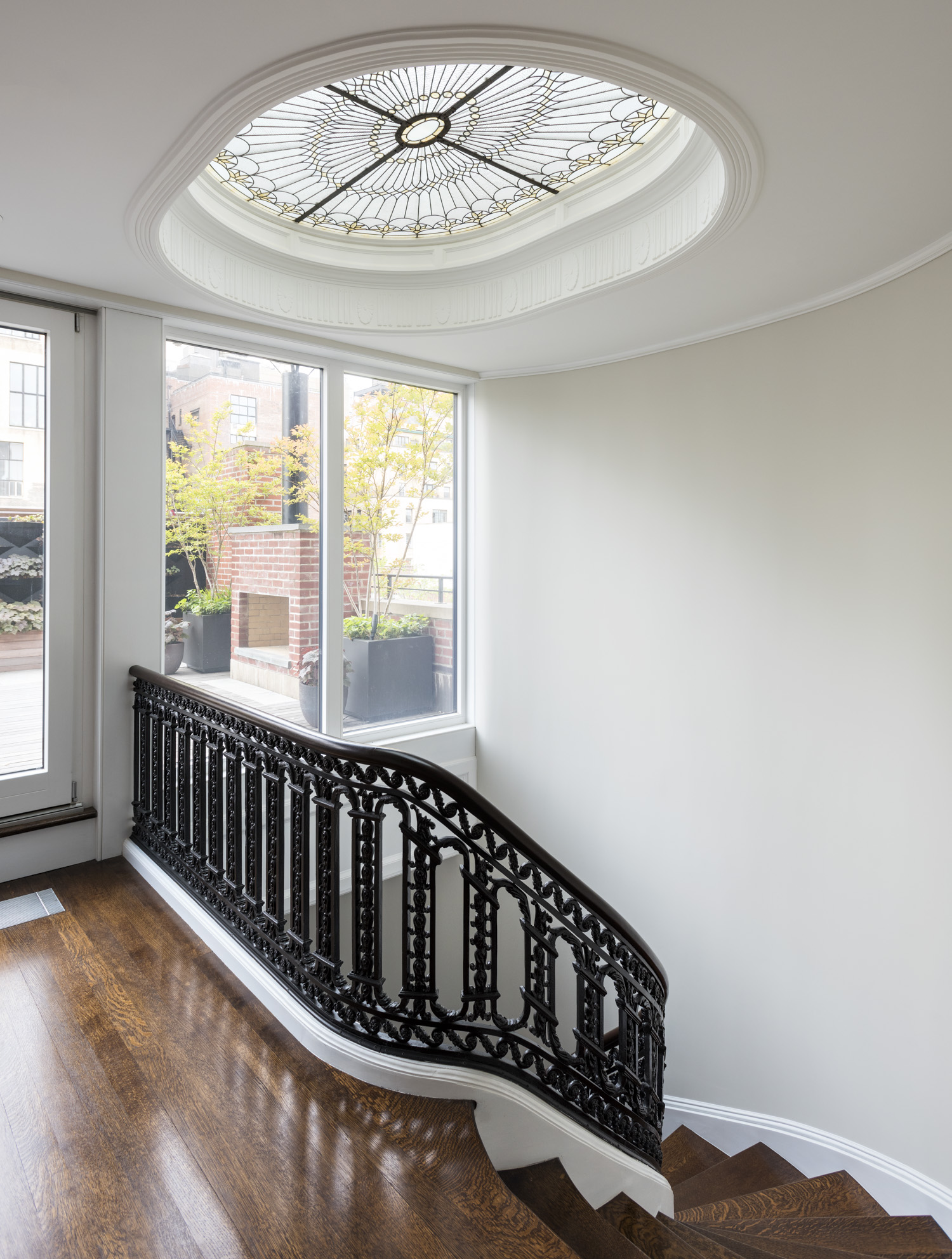
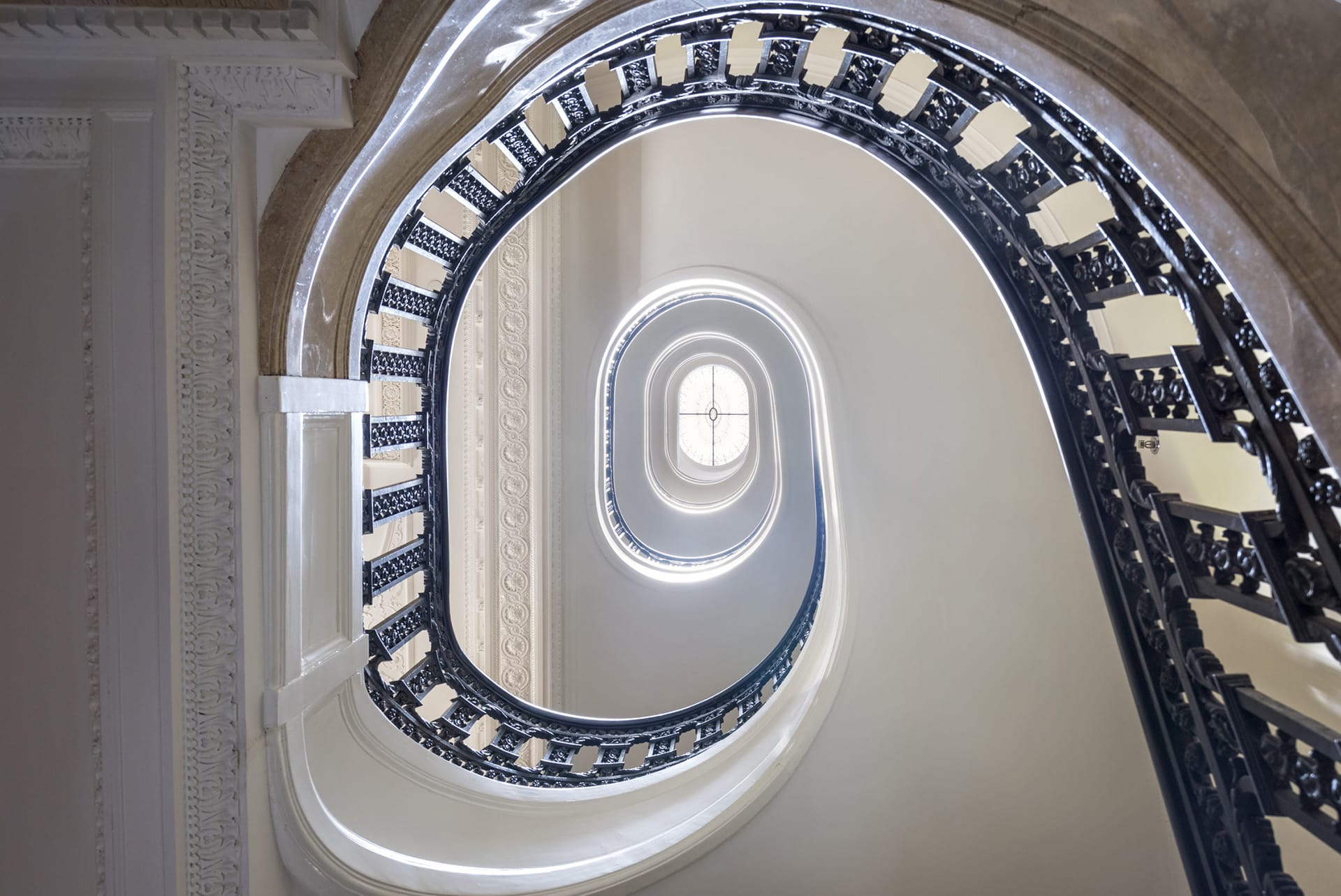
The Upper West Side townhouse is a quintessential example of traditional New York City architecture. When we added a penthouse atop the fifth floor, we endeavored to maintain the relationship between the massive skylight and the cast-iron staircase, which allowed light to permeate all levels of the building.
We worked with IA Construction Management to create a new curved wooden staircase with cast iron railing to match the floors below. We fully restored the decorative skylight, which has a high-performance skylight above.
Whether a house is modern, traditional, or transitional, using the staircase as tool is one way to elevate design in your home.

.jpg)
.png)
.jpg)