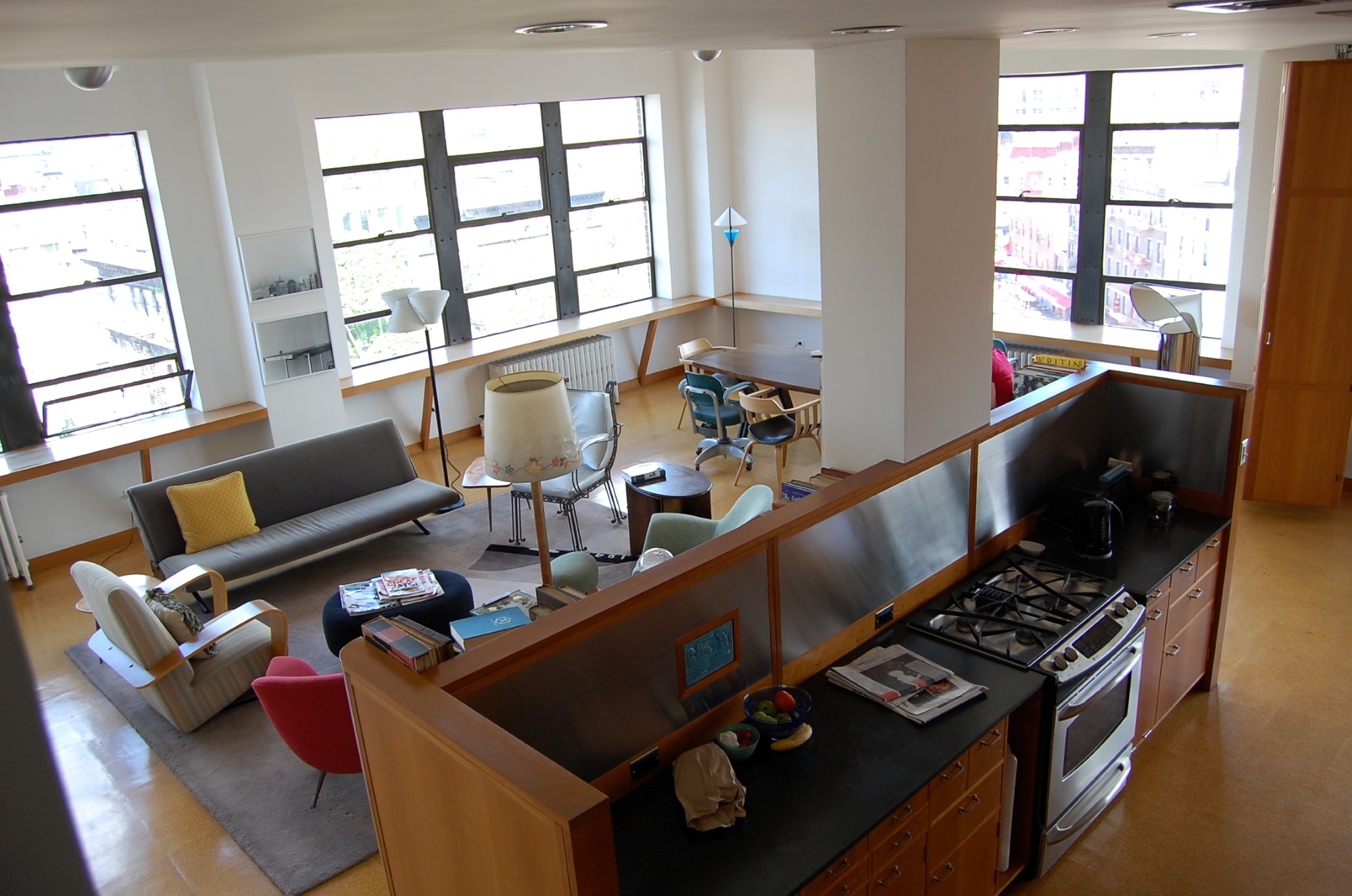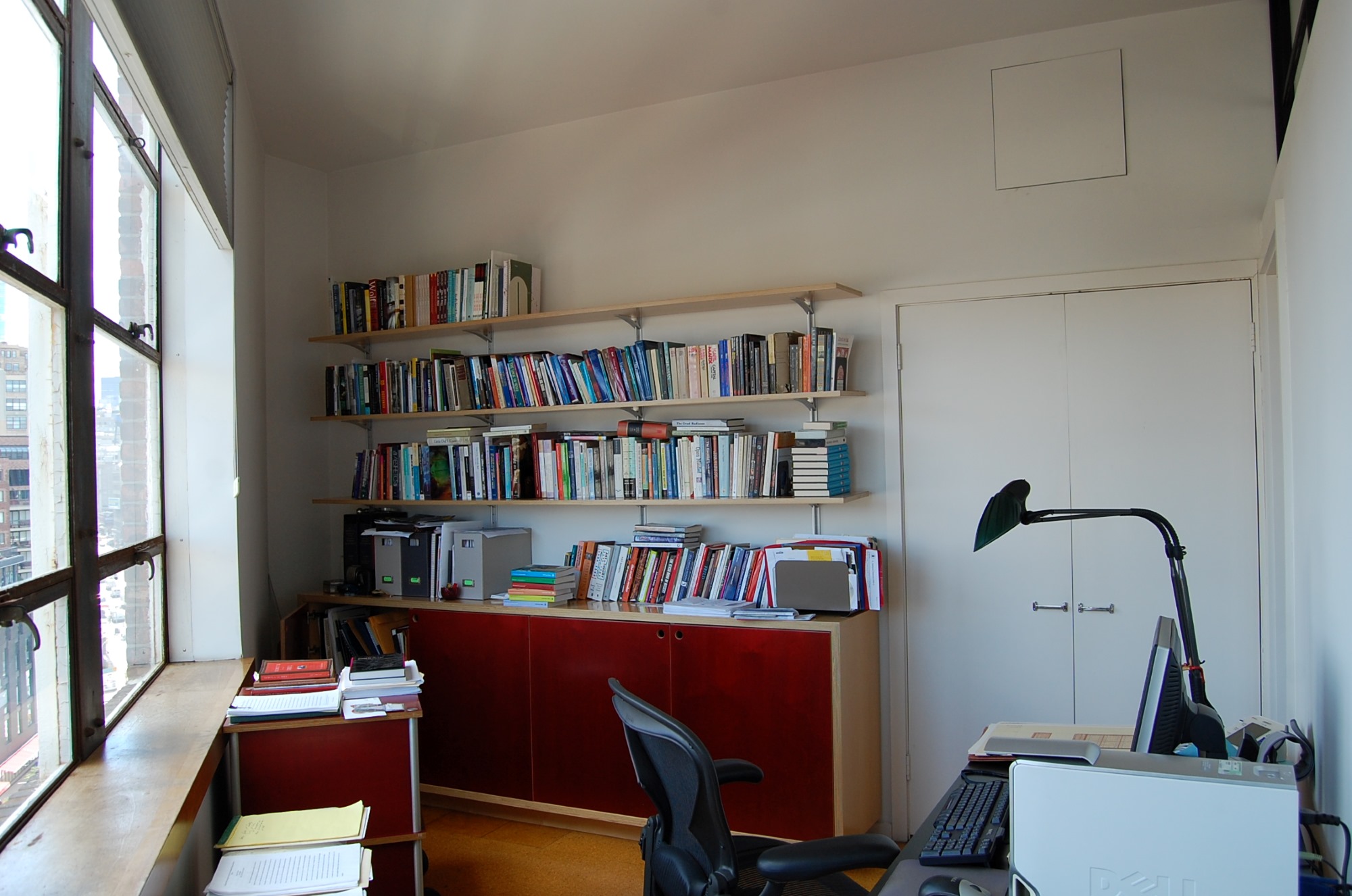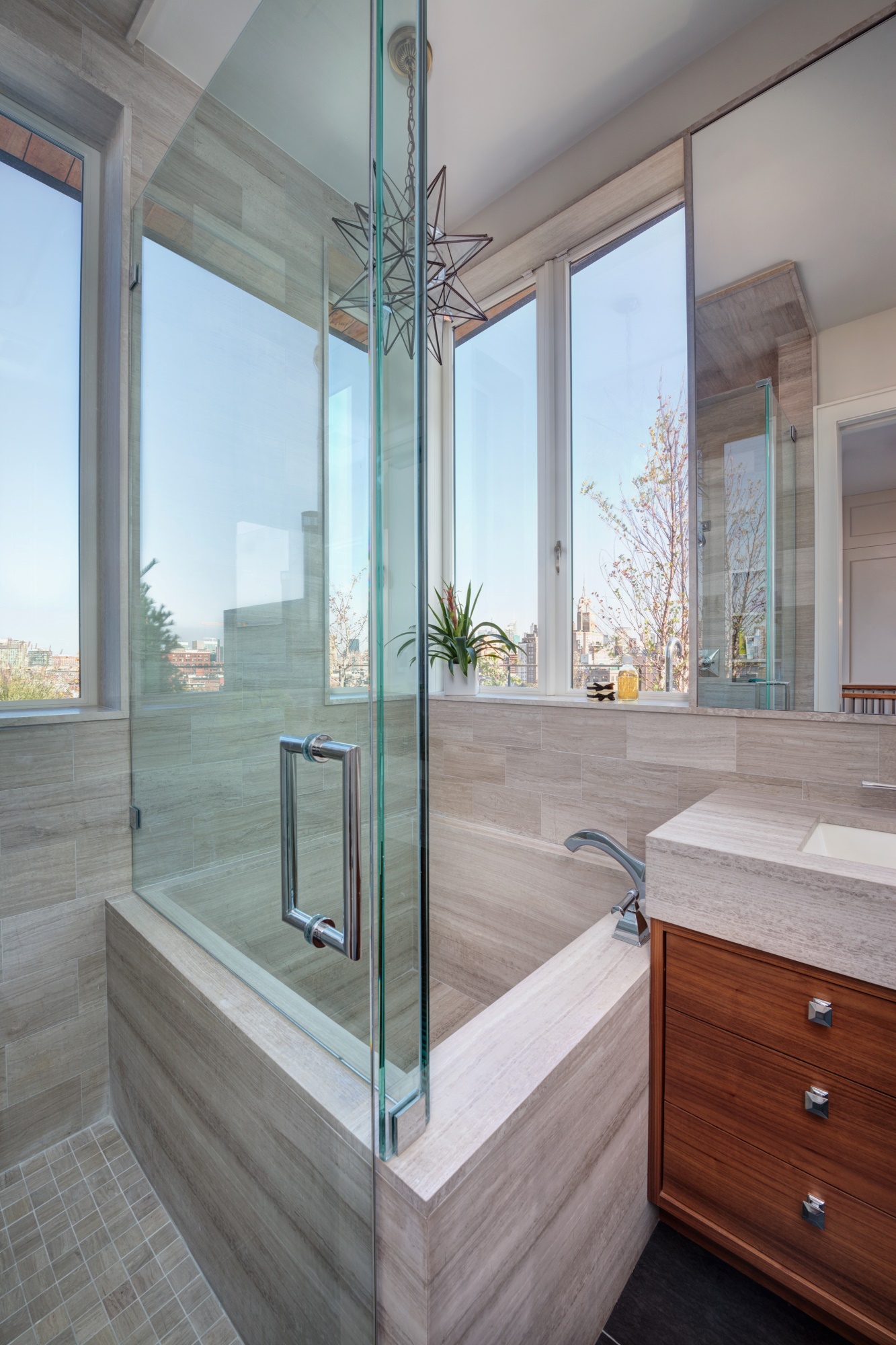Before & After: West Village Penthouse
.jpg)
The owners of the West Village Penthouse came to us wanting to update and elevate their home. We redesigned the layout to create a light-filled space that takes advantage of the incredible views while having an open flow between the spaces.
Collaborating with the clients, interior designer Jennifer Newman, and TPG Construction allowed us to create a kitchen open to the living and dining room. This ensured that each space could take advantage of the views while still feeling like distinct spaces.
.jpg)


The renovation did not stop with the great room and main living spaces. Our clients wanted to ensure that the quieter spaces, such as the library and primary suite, were intentionally designed to allow for contemplation separate from the rest of the open apartment.


Adding floor-to-ceiling bookshelves created an elevated reading room. A pull-out sofa allows the space to double as a guest bedroom when needed. Reorienting the space provided room for seating along the window, unlocking sweeping Manhattan views.


.jpg)
Given the smaller footprint of the apartment, the roof deck is invaluable. We integrated the existing water tower and metal chimney flues into the outdoor living room, carefully blending industrial and comfortable elements.
Intentional design and thoughtful elevation of the apartment created a true home with views for miles that is warm, inviting, and quintessentially New York City.


