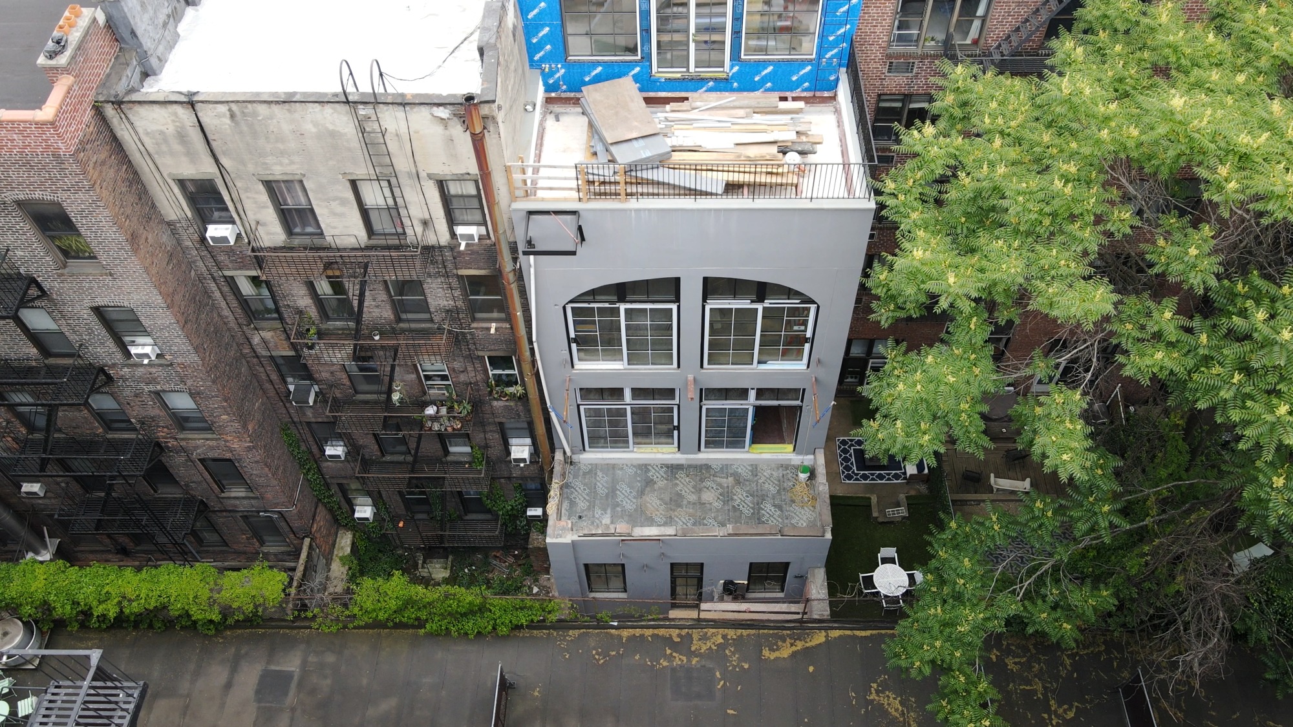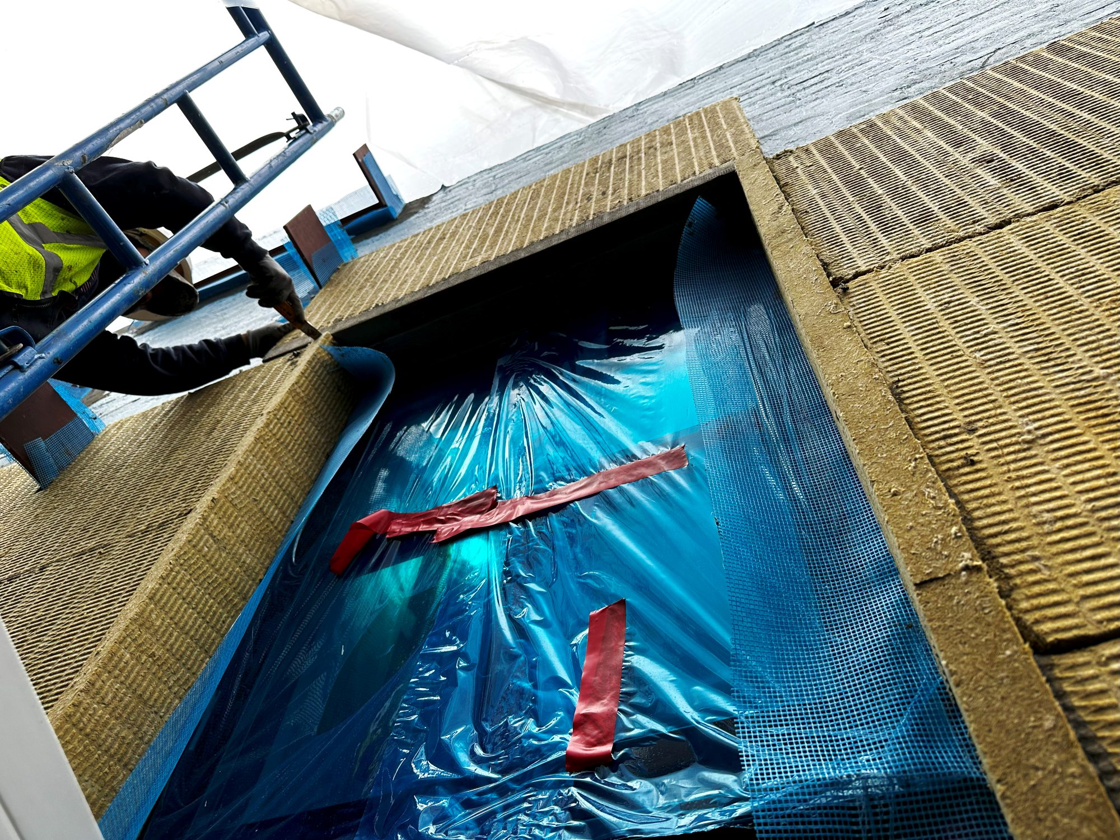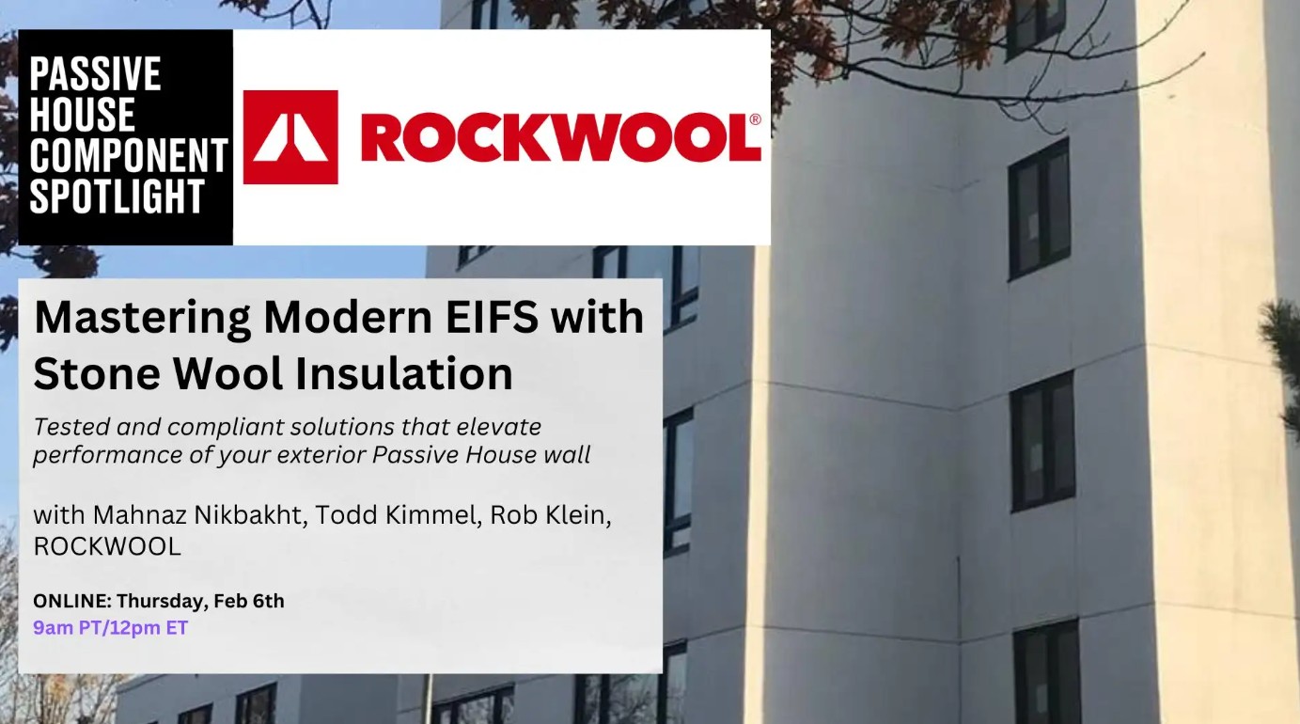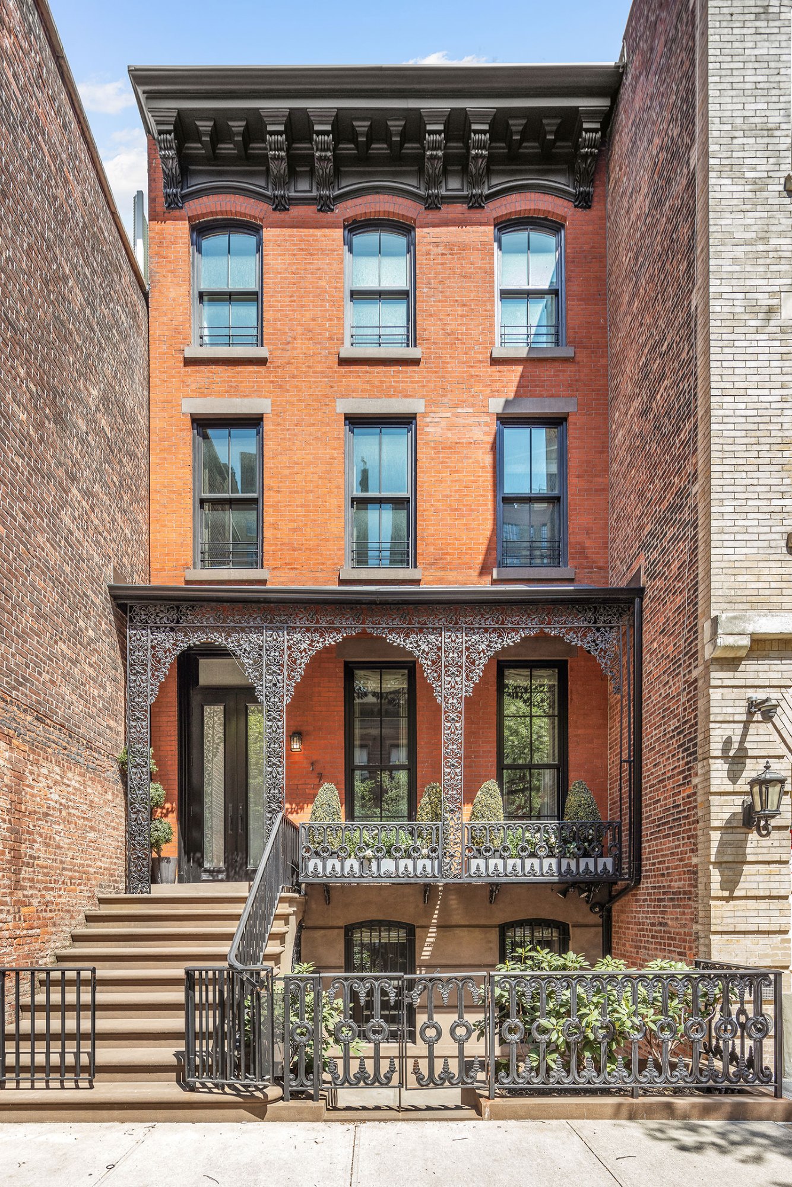Engine 16 on Rockwool's PHA Component Spotlight

We're excited that our recently completed project, Engine 16, will be highlighted on the Passive House Accelerator this week. As part of Passive House Accelerator's series about increasing fire resilience in the built environment, ROCKWOOL will be hosting a Component Spotlight to spread the word about Exterior Insulated Finishing Systems that incorporate ROCKWOOL Frontrock™ stone wool insulation boards. The system was the perfect solution for the rear façade of Engine 16.
Located in Manhattan's Kips Bay, Engine 16 is a former firehouse built for Metropolitan Steam Fire Engine Company 16 in 1882. The goal for the Engine 15 retrofit project was to rehabilitate the building and achieve Passive House certification while increasing efficiency, without compromising the building's historic character.
The building envelope presented an interesting challenge for the project. The exterior wall needed to meet the requirements of New York's Local Law 126 (LL126) — a recent update to the building code that is inclusive of new and more strict requirements for keeping building enclosures fire safe. In addition to LL126, designers sought an exterior wall that would help control moisture, improve thermal and acoustic performance, and incorporate more sustainable materials. Collaboration with industry leaders and the project team was essential to determine the perfect solution. Alongside our contractor, R. Sutton, we met with the team at ROCKWOOL to discuss our needs and wants for a rear façade system. Throughout the design and installation of the system, our team collaborated closely with ROCKWOOL to share details and discuss implementation.

Several factors made an EIFS system with stone wool insulation boards an attractive option for the project. Primarily, the system, with its noncombustible insulation, allows for steel framing without additional fire-blocking requirements. The EIFS wall assembly, covering approximately 1,000 square feet, also added passive fire resilience to the building, with Frontrock stone wool insulation boards resisting temperatures up to 2,150°F. This can be especially important in New York and other high-density urban centers in zero- and reduced-lot-line installations.

Use of this exterior wall system will help reduce energy demand, maintain long-term thermal performance over the life of the building, and keep indoor temperatures more stable, protecting occupants during power outages or unplanned events impacting mechanical systems. Plus, the combination of air sealing and insulation will reduce the need for heating and cooling of interior spaces by 80-90%. Moisture management was also a key benefit provided by the stone wool EIFS wall assembly. Ultimately, the vapor permeability and drying potential of the system appealed to the owners, given the potential to mitigate moisture issues, reduce the chances of costly remediation in the future, and increase the long-term durability of the historic building.
Interested in learning more about Engine 16's EIFS system? Check out this case study on Passive House Accelerator.
Register for the event below:

Mastering Modern EIFS with Stone Wool Insulation
Tested and Compliant Solutions that Elevate Performance of your Exterior Passive House Wall
https://passivehouseaccelerator.com/events/mastering-modern-eifs-with-stone-wool?date=2025-02-06%2012:00:00
.jpg)

