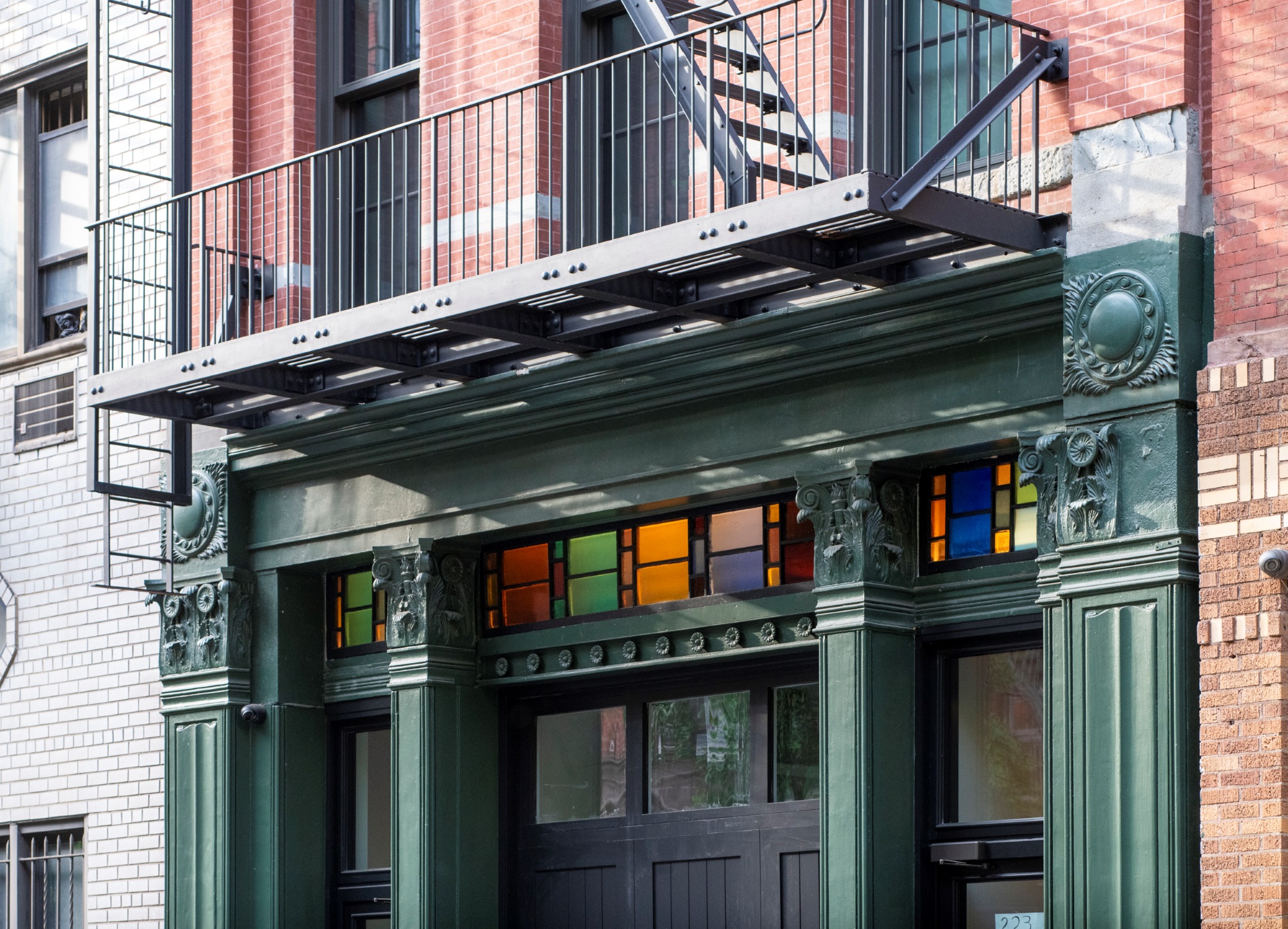
.jpg)
.jpg)
.jpg)
.jpg)


.jpg)
Park Slope Historic District Corner Home
This Park Slope Historic District renovation included modifying the lower two floors of the existing rowhouse, its detached garage and studio space above, and the rear yard connecting the two.
.jpg)
Park Slope Historic District Corner Home
This Park Slope Historic District renovation included modifying the lower two floors of the existing rowhouse, its detached garage and studio space above, and the rear yard connecting the two.
.jpg)
First Certified Passive House in a Landmarked District
As our second Passive House project, this Brooklyn Heights Historic District townhome led to the repeatable template that we still use for masonry retrofits.
.jpg)
First Certified Passive House in a Landmarked District
As our second Passive House project, this Brooklyn Heights Historic District townhome led to the repeatable template that we still use for masonry retrofits.
.jpg)
West Village Penthouse
This two-story West Village apartment renovation involved making sure that our clients got the most out of their home's unique spaces.
.jpg)
West Village Penthouse
This two-story West Village apartment renovation involved making sure that our clients got the most out of their home's unique spaces.
.jpg)
Brooklyn Heights Passive Carriage House
We were excited to partner with BIA Interiors and the young family who owns this carriage house to create a high-performance home in historic Brooklyn Heights.
.jpg)
Brooklyn Heights Passive Carriage House
We were excited to partner with BIA Interiors and the young family who owns this carriage house to create a high-performance home in historic Brooklyn Heights.
.jpg)
Quiet & Contemporary Townhouse
This project was the result of a creative collaboration between client, interior designer, architect, and builder. The result is an inviting, quiet, modern, and flowing home with a timeless design.
.jpg)
Quiet & Contemporary Townhouse
This project was the result of a creative collaboration between client, interior designer, architect, and builder. The result is an inviting, quiet, modern, and flowing home with a timeless design.
.jpg)
Cobble Hill Carriage House
This prewar Cobble Hill carriage house lived many lives before it came to us. Most recently, the building had been used as a parking garage and office space, before falling into disrepair.
.jpg)
Cobble Hill Carriage House
This prewar Cobble Hill carriage house lived many lives before it came to us. Most recently, the building had been used as a parking garage and office space, before falling into disrepair.

The Landmark at Strong Place
This unique adaptive reuse project involved converting a historic 1850s Gothic Revival church designed by Minard Lafever into residential units.
.jpg)
The Landmark at Strong Place
This unique adaptive reuse project involved converting a historic 1850s Gothic Revival church designed by Minard Lafever into residential units.

Our Mission
Ingui Architecture is an award-winning firm and a leader in design and sustainability for over 45 years. We aim to create well-composed spaces, placing a high value on ensuring each project is well crafted, visually timeless, and serves its inhabitants for many years. We have extensive experience in residential, institutional, and commercial projects.
Talk To Us

Our Mission
Ingui Architecture is an award-winning firm and a leader in design and sustainability for over 45 years. We aim to create well-composed spaces, placing a high value on ensuring each project is well crafted, visually timeless, and serves its inhabitants for many years. We have extensive experience in residential, institutional, and commercial projects.
Talk To Us
